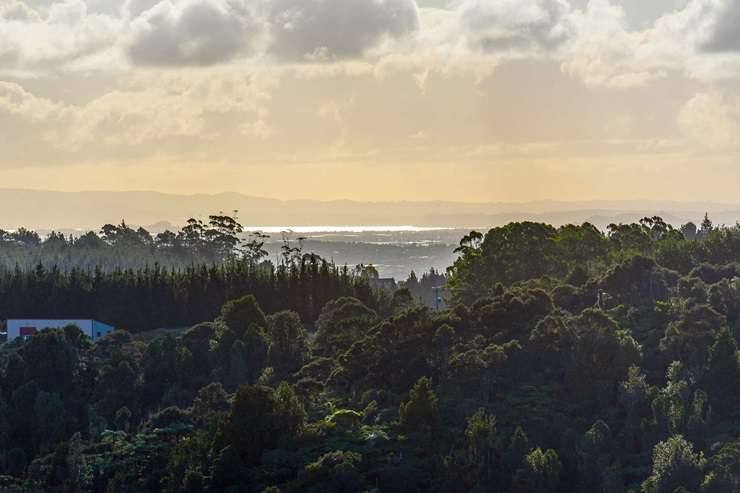SPONSORED: A luxury hand-crafted log cabin set amidst a lifestyle block of incredible natural beauty has been placed on the market for sale.
The log home dwelling overlooking the township of Clevedon and the Huna Ranges valleys just south of Auckland features a designer 372-square metre three-bedroom/two bathroom residence sitting on some 7.46-hectares of bush covered hillside land.
Crafted from more than 500 hand-selected Douglas Fir logs milled in Rotorua, the unique home has a kwila hardwood wrap-around deck on the lower level of the two-storey homestead – allowing for multiple entertaining options no matter which way the breeze is coming from.
In addition to the stunning countryside views below, the hilltop 360-degree vista from many parts of the home mean everyone can also gaze out toward Rangitoto, the Coromandel Peninsula, and the Sky Tower on the horizon.
Start your property search
Originally built some 30-years ago by NZ Log Homes, much of the home’s interior has been meticulously renovated over the past five months to a condition surpassing its initial state.
Ironically, the home has just been fully renovated by the original builder and architect. One of the hand-picked builders brought in to work on the project is a 70-year-old craftsman who remembers building it is a 30 years ago.

Inside the luxury cabin. Photo / Supplied
Situated at 177A Jones Road in Clevedon, the lovingly built residence is being marketed for sale at auction on May 21 by New Zealand Sotheby’s International Realty Auckland South East. Agent Sarah Richardson said modernisation and refurbishment work undertaken at the address has included bringing back the exterior look of the home to its previous magnificence, along with painting and carpeting the interior, and substantial grounds landscaping.
“The home has a real luxury lodge like feel to it – and could really appeal to new owners who are into hunting or hiking. You could just imagine being high in the mountains somewhere in North America surrounded by snow in winter or gazing down on the green valleys below in summer,” said Richardson.
“The hundreds of impressive Douglas Fir logs – both within the walls, and as support beams within the ceilings – create a unique warmth and cosiness akin to something out of Yellowstone, Montana, or the Canadian Rockies. The grain and texture within the logs provide not only a natural form of insulation, but also excellent acoustics, and a wallpaper smooth finish.
“The owner who project managed the renovations is willing to work with purchasers who may wish to reconfigure the home to their own specifications by adding up to three new bedrooms or converting space into alternative uses to suit their individual desires.
“Planning along these lines is particularly attractive for purchasers seeking to customise their new home without having to go through a lengthy design and build process which could lead to not only an extended time from but also cost escalation.
“The upstairs lounge area for example could be repurposed into an additional bedroom, an office, games room or library space, or a peaceful retreat.
“Meanwhile, on the ground floor, one of the enormous bedrooms has an enclosed conservatory which is the perfect suntrap to read a good book or enjoy a glass of wine in the evening. This generously proportioned bedroom could also be subdivided into two.

The view from the cabin is stunning. Photo / Supplied
“And there is similar ample space on the lower level to create a bedroom with self-contained living space, subject to appropriate consents.”
Richardson said an open-plan kitchen, adjoining casual dining room, and lounge area all flowed out to the wrap-around verandas. The master bedroom and lounge area on the upper floor also both have sizeable private decks enhancing the views of the lower level.
The grand Clevedon home sits above gently tiered easy-care lawn and gardens leading down to the expanse of natural bushland - ensuring unobstructed views and tranquillity.
“A large, grassed area off one side of the wrap around deck could easily be converted into an al-fresco entertaining area with pizza oven, fire pit, or cabana, and could be developed into a recreational ‘zone’ to feature the likes of an in-ground swimming pool, spa pool, or putting green,” she said.
“Meanwhile, a sheltered paddock behind the chicken coops is perfectly suited to accommodate a pony, llamas, or sheep. The area is almost a ready-made building platform, which subject to council consents, could sustain a minor dwelling – with power and water available close to the site.
“This opens up the option of building accommodation which could operate as a lifestyle countryside Air BnB unit.”
A huge polished concrete floor garage underneath the home has parking for five vehicles – with space to convert part of the area into a man cave, games or media room, or a work from office. The garage space also houses a sauna – enhancing the home’s romantic alpine ambience.
- 177A Jones Road, Hunua, Franklin, goes to auction on May 21
* Copy supplied by New Zealand Sotheby's International Realty






















































