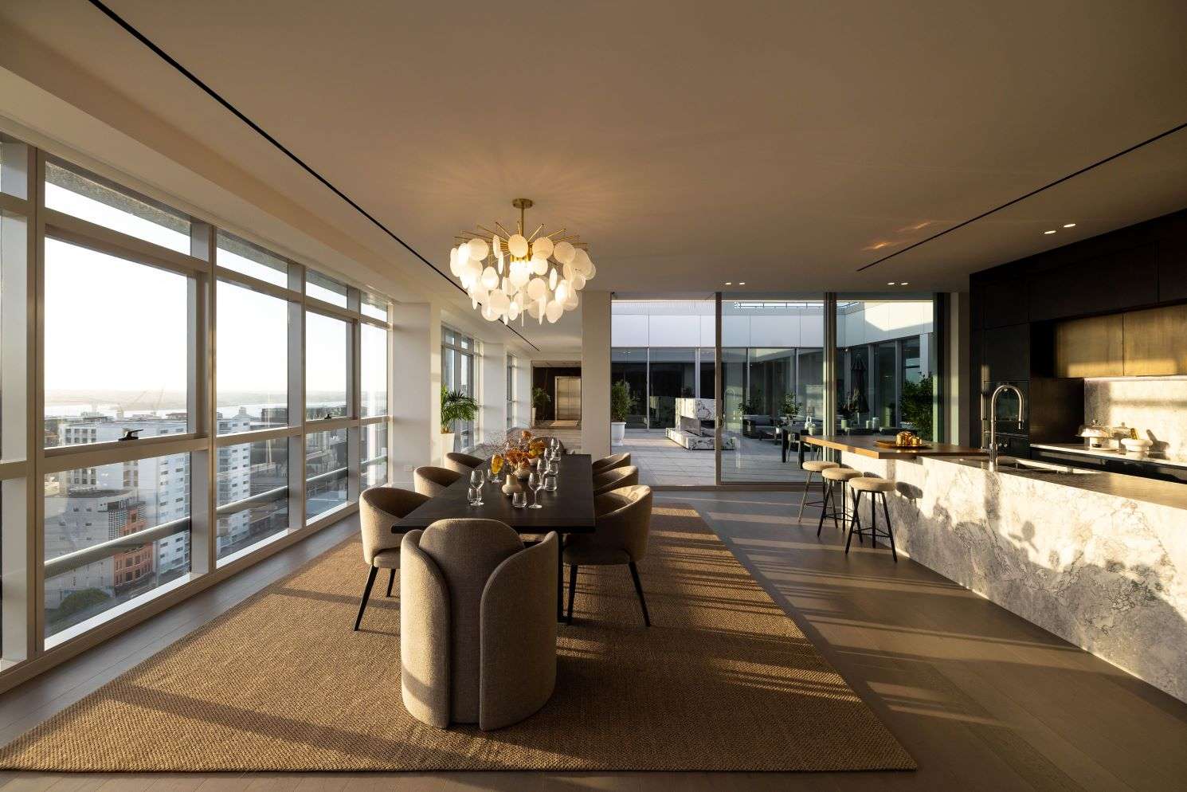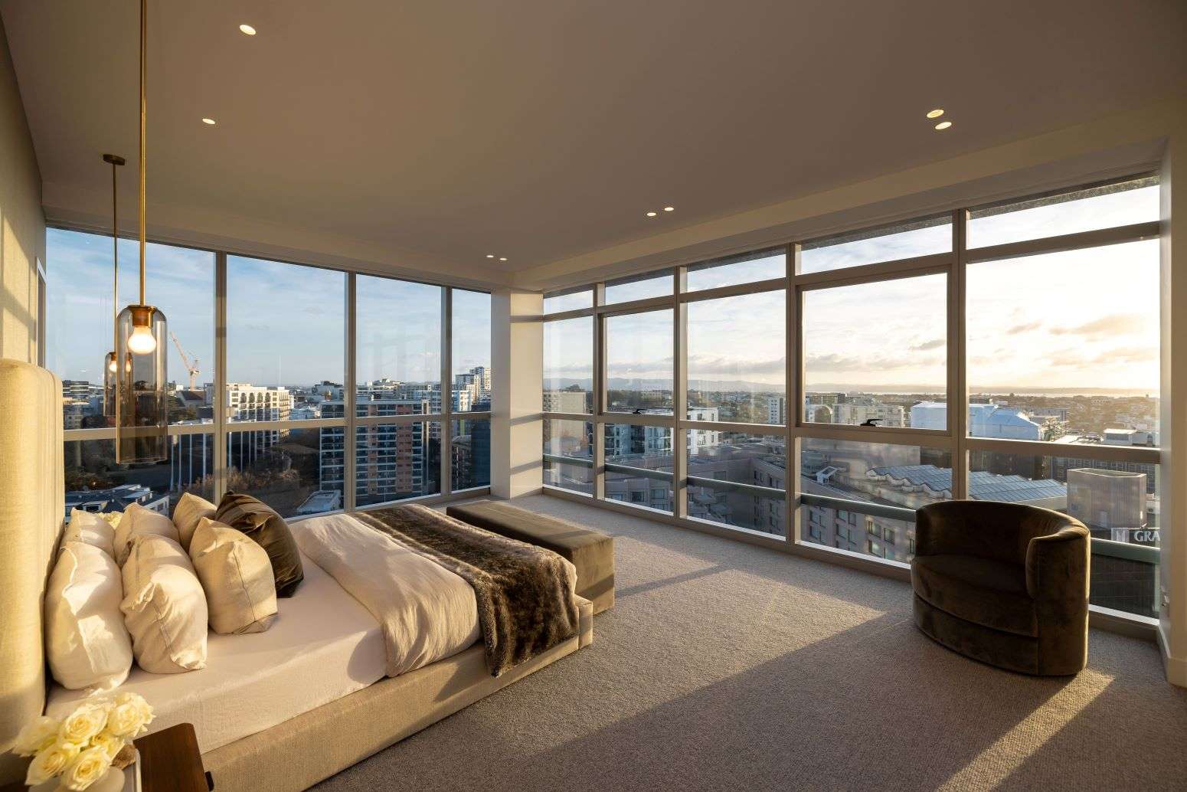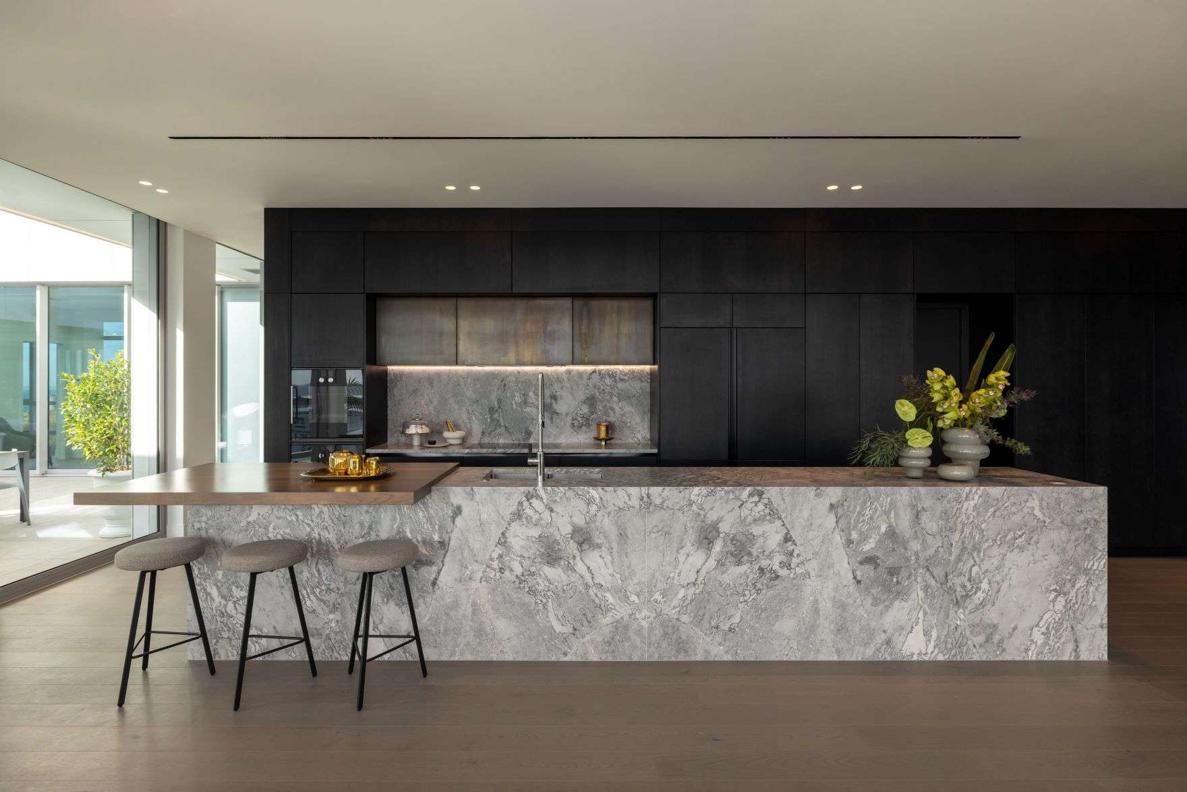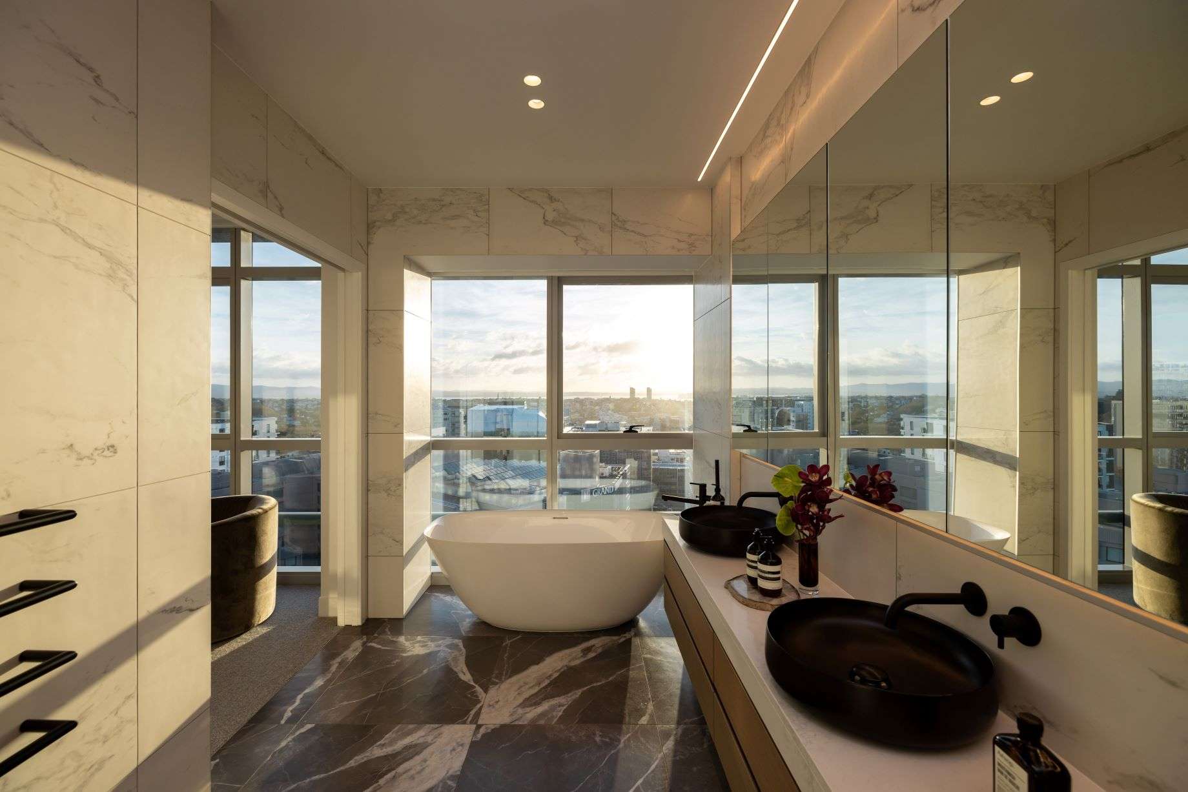Spanning an extraordinary 556sqm, this Auckland residence is far more than just a penthouse, it’s a luxury home suspended above the city.
It encompasses the entire 18th floor of an award-winning new landmark building in the Civic Quarter and captures 360-degree views of the skyline, Waitemata Harbour and Hauraki Gulf.
One of many features that take it to another level is the way the incredibly spacious, single-level floorplan envelops the central sky garden courtyard – a unique, 95sqm open-air living and entertaining zone positioned right at its heart.
For car enthusiasts and collectors, the Sky Garden Penthouse also comes with six-car garaging cleverly built with supercar-friendly ramps and two EV chargers.
Start your property search
The proportions, masterful design and long list of luxurious fittings and features mean that the buyer will sacrifice absolutely nothing in this pet-friendly abode, while enjoying the ultimate freedom that ultra-luxury living provides.
Managing director of developer Love & Co., John Love, says, “you get everything in your big house in Remuera or Herne Bay, but it’s got that lock and leave flexibility”.
John’s wife Josephine, from Josephine Design, is the mastermind behind the beautifully curated palette of interior finishes. She’s utilised elegant natural stone, oak, wool carpets and the finest of European appliances to create a timelessly elegant yet very liveable and inviting feel.
From the entry foyer, a glass gallery corridor leads down past the courtyard to the voluminous, open-plan living, dining and kitchen spaces. Floor-to-ceiling walls of glass around the perimeter frame uninterrupted snapshots of the ever-changing cityscape and harbour, as well as illuminating all the rooms with light and sun.

Josephine Design is the mastermind behind the beautifully curated palette of interior finishes.

The master suite takes up an entire corner of the penthouse and boasts magnificent views.
Entertainers will love the chef’s kitchen’s integrated Gaggenau appliances, dark timber cabinetry, large marble-clad island and generous, well-equipped scullery.
Taking centre stage, the tiled central courtyard enjoys expansive views – thanks to the glass walls – and features the huge gas fireplace, bespoke by Josephine Design, that provides beautiful warmth and ambience.
“There’s nothing like it in Auckland and we’ve seen nothing like it elsewhere either,” says John.
“What’s unique is that the courtyard opens up to all the rooms it’s attached to, so you really do get that amazing indoor outdoor flow and connectivity, but you’re sheltered from any wind.”
The family room, media room, library area and office provide numerous zones for rest and relaxation, while abundant storage has been incorporated throughout.
The master suite takes up an entire corner of the penthouse and boasts a spa-like ensuite with freestanding bath and a huge dressing room. Other bedrooms also feature built-in wardrobes and their own ensuites.
John says that the elevation and location here is ideal.

Entertainers will love the chef’s kitchen’s integrated Gaggenau appliances, dark timber cabinetry, large marble-clad island and generous, well-equipped scullery.

The master bedroom has a spa-like ensuite with freestanding bath and a huge dressing room.
“You’re high enough to have amazing views of the Sky Tower, the Gulf and Rangitoto, but you’re not so high that you’re disconnected with the ground and the arts and culture precinct that surrounds the building.
“It’s walking distance from everywhere but you’re sufficiently removed from the intensity of the CBD, plus you’ve got really good transport links – you can get to Parnell, get on the motorway or get to Ponsonby – it’s all just right there.”
Both the Sky Garden Penthouse and The CAB building that it sits atop have won a swathe of local and international construction, architecture, design and sustainability awards. The sustainability angle comes from the fact that The CAB building was reused as opposed to rebuilt. Known as adaptive reuse, it’s good for the planet.
“We had Beca do some analysis around if we had have knocked the building down and rebuilt it, versus reusing the building and we saved approximately 7000 tonnes of embodied carbon by effectively reusing the building,” John explains.
“It’s luxury, but it’s sustainable luxury.”
Paula Halford, from Bayleys, who is marketing the Sky Garden Penthouse, says, “It’s in a part of town where there is going to be a lot happening, so that’s exciting. It’s a really good opportunity to secure it now and you can see what develops around you.
“The team behind it will also give buyers excellent confidence – Love & Co. has won so many awards for this development from well-established global institutions, Jasmax are so established and respected, and Naylor Love are the construction company – their reputation precedes them.”
- Sponsored by Bayleys
















































































