The mansion next door to Remuera’s most expensive home has hit the market for sale with a CV of $25 million.
The five-bedroom property is a rarity in an Auckland suburb packed with glamorous homes, according to listing agent Paul Sissons, of New Zealand Sotheby’s International Realty.
“It sits on 3498sqm - how many of those are there left in Remuera,” he said.
Sissons, who is marketing the property with colleague Karen Moore, would not be drawn on price but did tell OneRoof: "The CV is public knowledge, but the tender process will establish the price.”
Start your property search
The house at 298 Remuera Road is no stranger to property headlines. In 2003 its sale price of $7.8m was the second-highest figure that year and it’s next door to a mansion that sold at the end of 2021 for $29m, still the suburb record.
Read more:
- 'Does your budget cover it?' The elite agents who are up front about the price of Kiwi mansions
- What's the best month to score a property bargain? Data shows when prices are lower
Sissons, who recently sold a Paritai Drive Italian-style trophy home that was seeking buyers with more than $15m to spend, said the classical style of 298 Remuera Road would appeal to overseas buyers.
The 712sqm house was built in 1937 but was substantially upgraded and extended in the 1990s by architect Simon Carnachan and again by the current owners over the space of the last two decades.
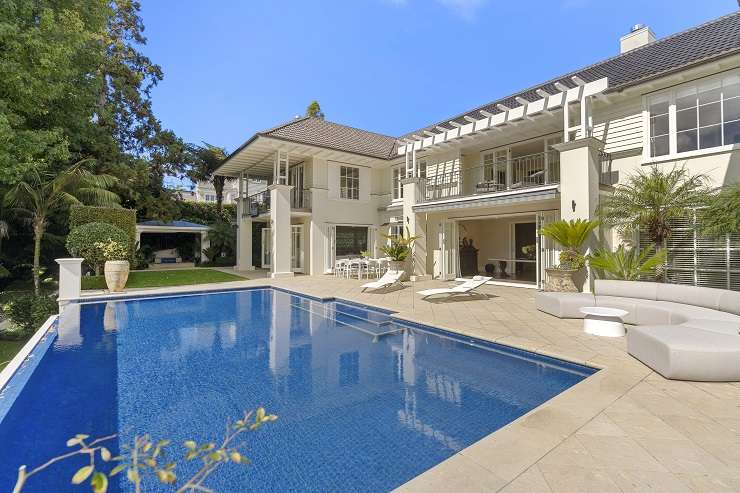
The 1930s home was substantially upgraded in the 1990s and again more recently by architect Simon Carnachan. Photo / Supplied
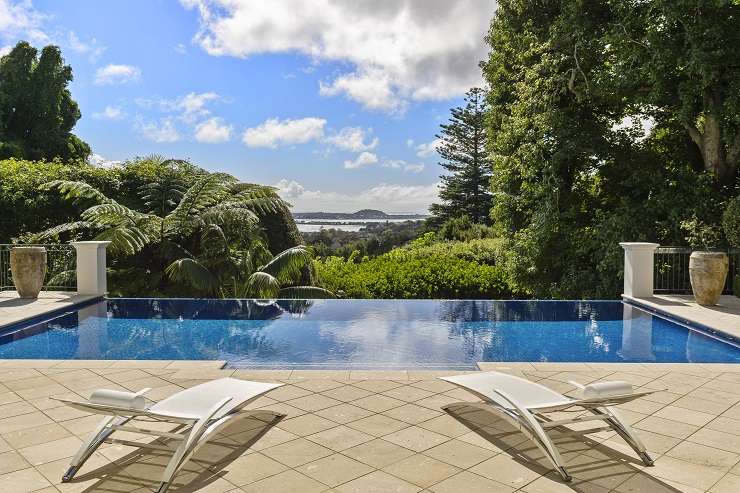
The swimming pool overlooks gardens designed by Robin Shafer, which include a private gate to Kings Prep School grounds. Photo / Supplied
Carnachan’s signature touches can still be seen – gridded windows, pocket doors to open and close rooms off from each other, symmetry and balance – and echo those of the grand style of the 1930s.
The owners’ tweaks included opening up the kitchen to the open-plan dining and living room, adding a butler’s pantry that included a home office centre, and carving a serious storage room for the family’s sports gear.
Some of the ground floor got new Tasmanian oak floors, the tennis court has had a recent re-grassing, and electronic systems for heating, music, lighting and security were upgraded to the latest system.
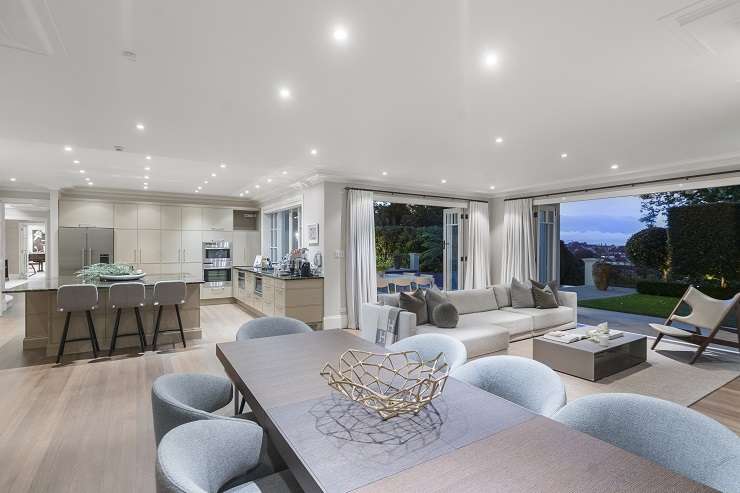
The kitchen was opened up to the butler's pantry and the informal dining and sitting room. Photo / Supplied
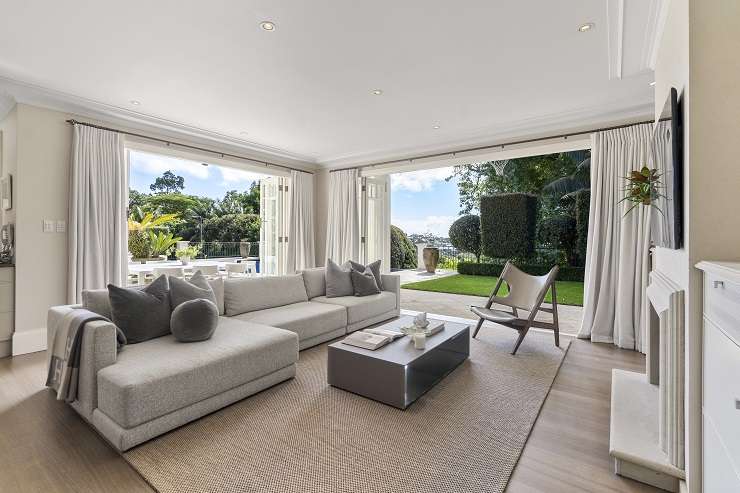
The family room opens to the pool terrace and spa cabana. Photo / Supplied
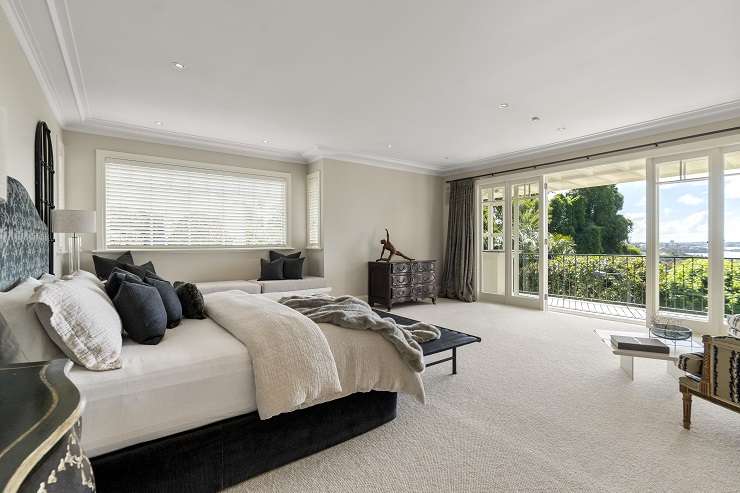
The view from the master bedroom. Photo / Supplied
One of the owners told OneRoof that when she was house-hunting for the family, a champion-level tennis court was number one on her list of requirements.
“My husband is a passionate tennis player, he was very specific,” she said. “We hit the jackpot that the house was everything it was too. I can’t believe we’ve had the privilege of living here for over 20 years.”
The ground floor has a reception area which the owners had always hankered for: from the entry lobby, double doors open to a room that doubles as a circulation area and dining room, complete with a custom oval table.
Off that is a wood-panelled study and library, also used as a winter sitting room (it has a fireplace) while the grand living room has space for a grand piano with a deep bay window that overlooks the much-used tennis court.
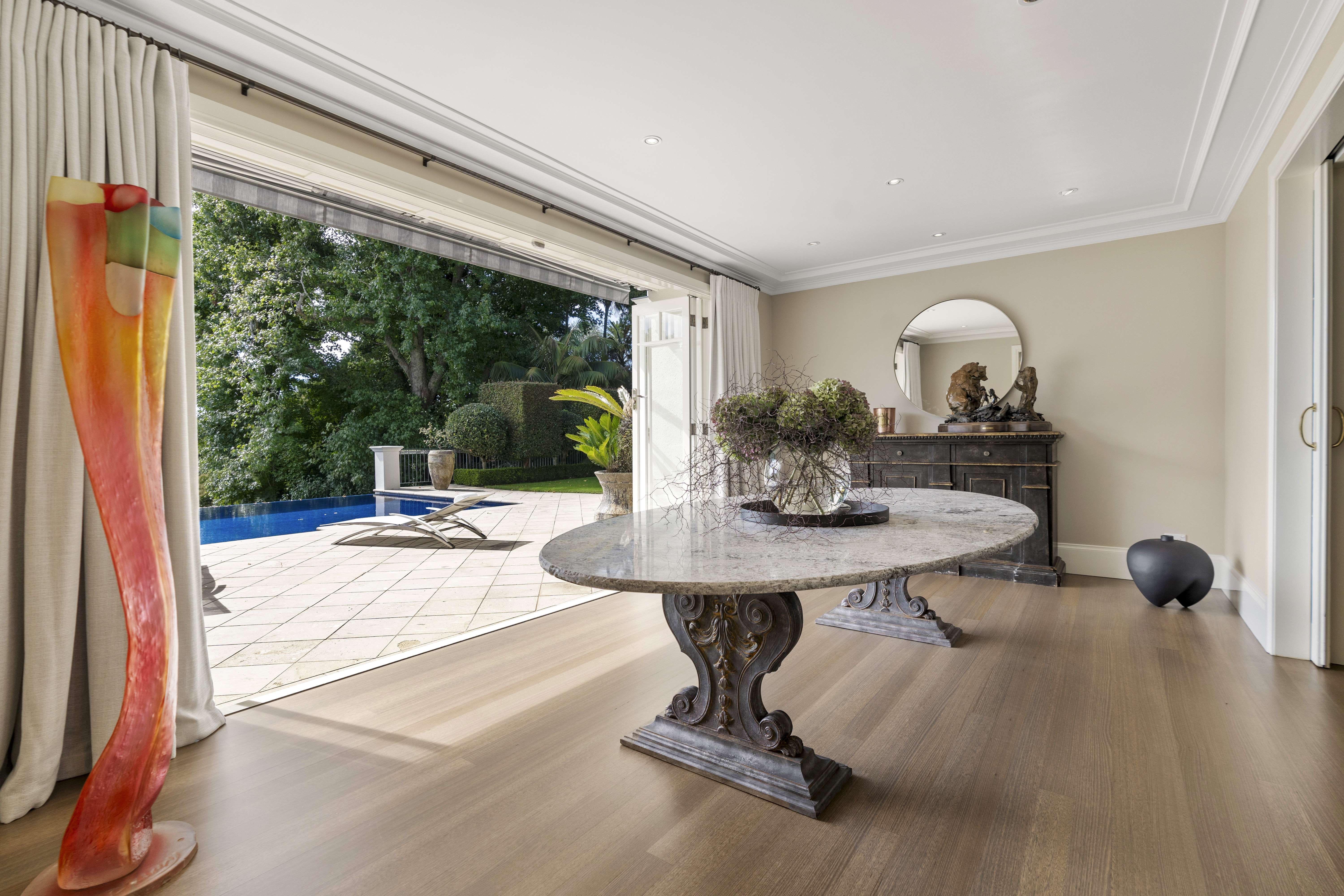
The formal dining room doubles as a grand entry space, opening to the pool terrace. Photo / Supplied
On the informal family side of the entry is the stylish kitchen, complete with a watery blue-green granite on the benches and vast island that echoes the sea and sky colours seen outside, another dining room and a family room.
The owner said that because there was a gate at the bottom of their garden that adjoins Kings Prep School’s playgrounds, the house was a frequent gathering spot for the boys and their friends.
“We all remember a birthday party for one of the boys, I think it was his 11th that we had in the garage. Twenty years later, for his 30th, many of the same kids were back, the same crowd, same garage.
“I’ve lost count of the parties and fundraisers and celebrations we’ve had here,” she said, adding that the circular flow of the rooms meant people could mingle easily. All the living spaces open to the finely crafted Hinuera stone terrace overlooking the infinity swimming pool (a spa cabana is tucked to one side).
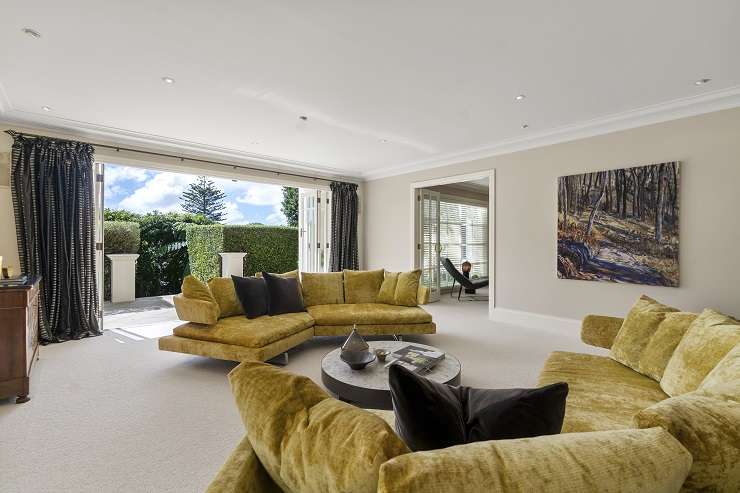
The formal sitting room has space for a grand piano. Photo / Supplied
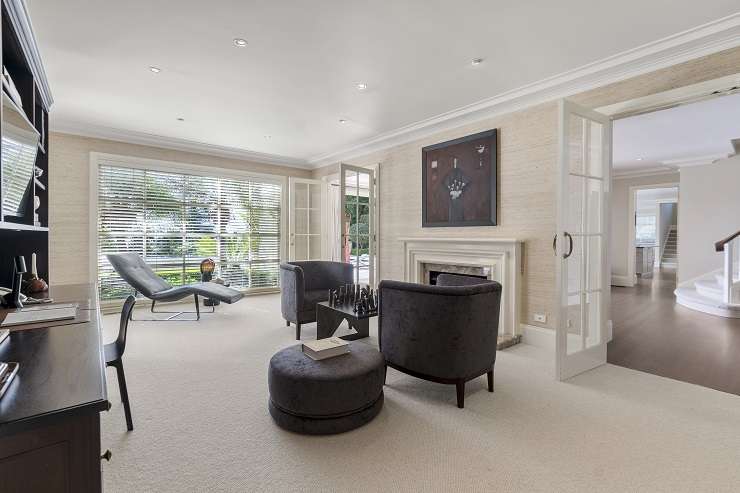
The library and office opens off the living room and lobby. Photo / Supplied
Landscape design by Robin Shafer has been kept up to date, with frequent revisits by the landscape architect to refresh the design. The clipped hedges of the long sweeping driveway give way to more relaxed planting around the pool and steps that wander down to the tennis court (which has been freshly resurfaced) and lower lawns.
The owner said Shafer particularly loved seeing the mature trees which frame the property, protecting it from neighbours but framing the wide views down the valley to the sea.
Upstairs the symmetry of the two wings makes for a huge master bedroom suite on one side, complete with generous hallways and circulation areas to display the couple’s art collection. The bedroom opens to its own covered porch, ideal for morning coffee, while the bathtub is elevated to windowsill level to give bathers another breathtaking view.
As well as a guest room, currently used as a study, the second wing houses the boys’ bedrooms, their sitting room and a large family bathroom. Those rooms share another balcony with sea and garden views.
- 298 Remuera Road, in Remuera, Auckland, is for sale by way of international tender

















































































