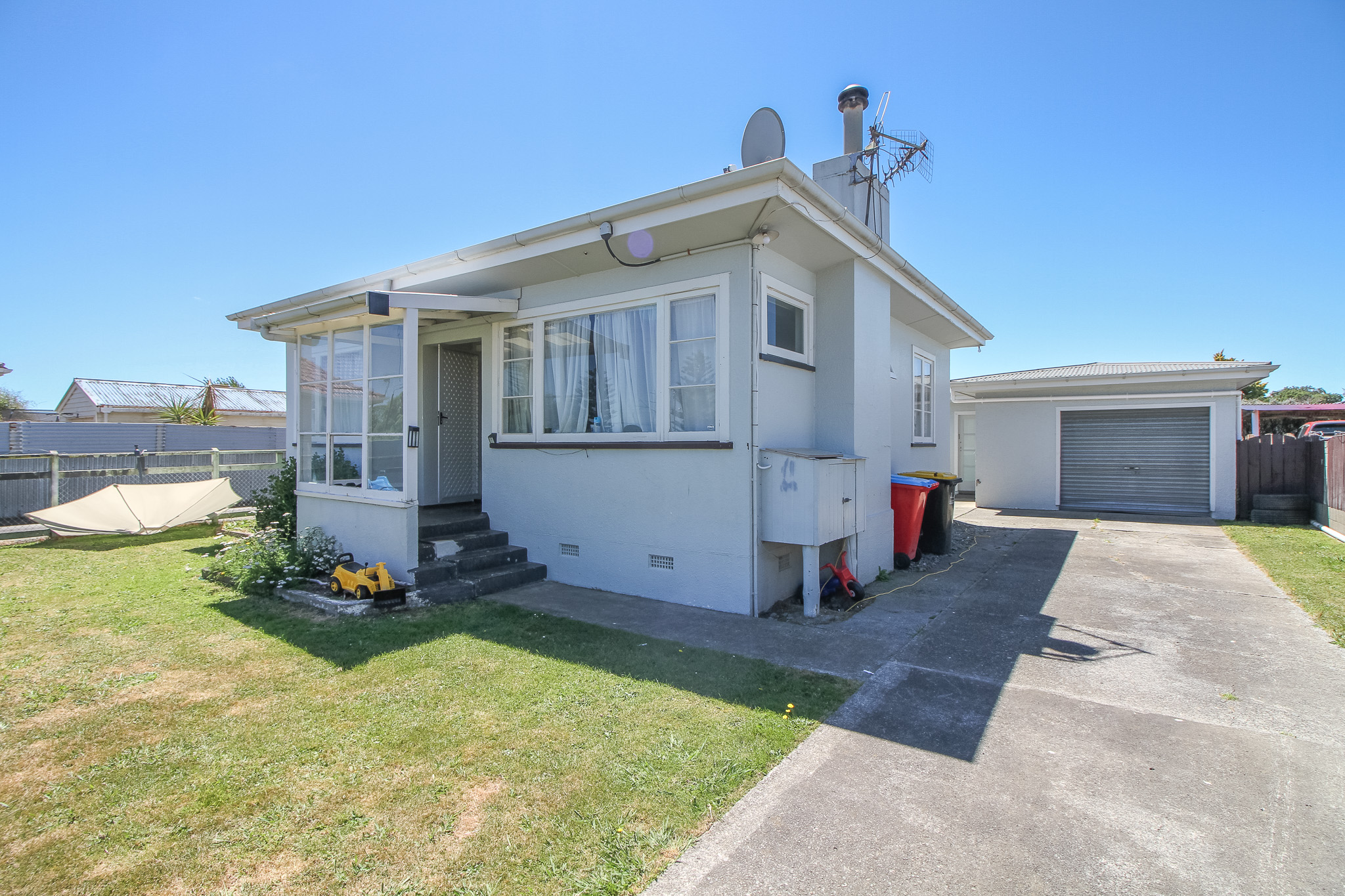This well-known Mount Eden landmark has been in the same family for the past 73 years but the colourful history of Langharne, an impressive rock-solid, triple-bay concrete villa, goes back much further – to 1910 when it was constructed for Henry Clayton Brewer, then Registrar of the Supreme Court.
Over the ensuing years the home beyond the magnificent stained glass front door was the scene of lavish entertaining, most of which took place in the grand ballroom and the front parlour, both featuring high ceilings with ornate ceiling roses, period fireplaces and sparkling chandeliers.
When the current family arrived there back in 1953 one of the daughters remembers there was a billiard table in the ballroom.
“Langharne still has lots of original features to this day but there were even more then, with gaslights, pull cords to summon the servants and an outside washhouse,” she says, adding that the house was quite run-down when her parents bought it.
Start your property search
During the 1950s and 60s they restored and modernised it, while retaining its charm. In the large family kitchen, the coal range was removed, and the room was renovated.
During the 1980s, bespoke cabinetry was added, and it has barely changed since. The original bathroom has been updated, in period style and a new one added – carefully conceived to fit in with the character of the home.
The current owner, the matriarch of her large family, is now 104, but was always a very keen decorator with a great love of beautiful things.
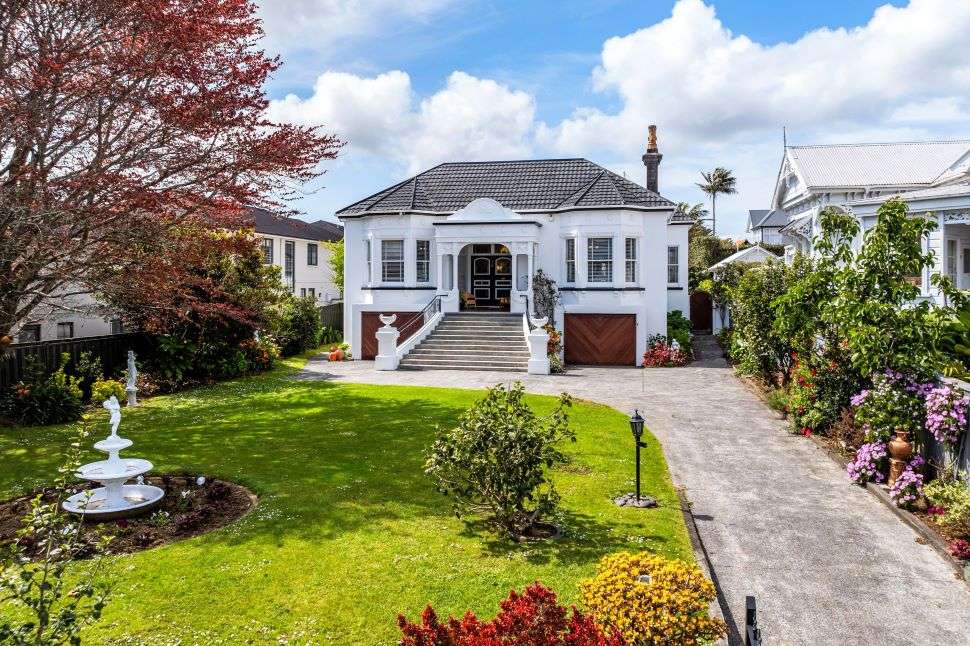
Langharne, an impressive rock-solid, triple-bay concrete villa, is a well-known Mount Eden landmark that has been in the same family for the past 73 years.
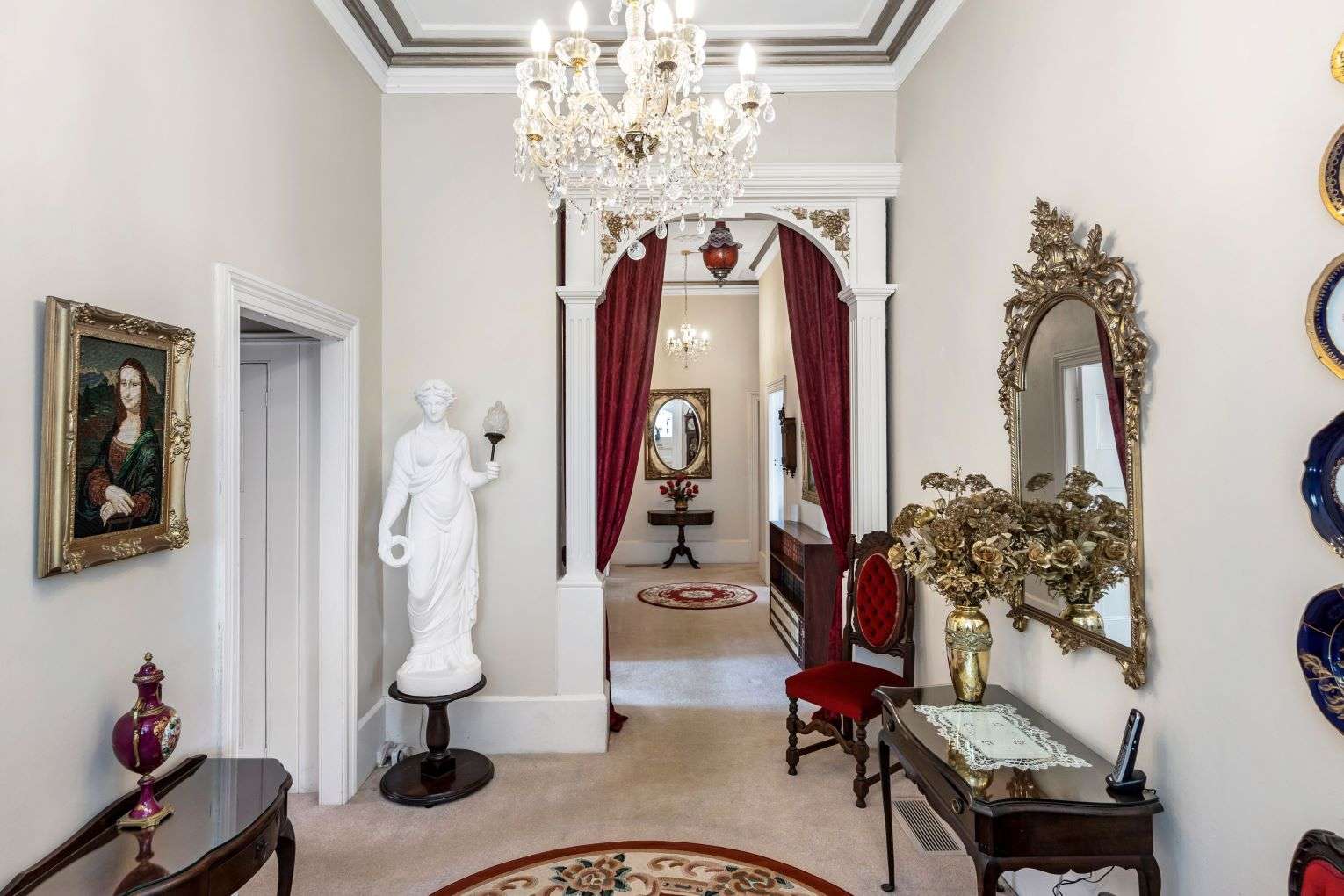
During the 1950s and 60s, the residence was restored and modernised it, while retaining its charm.
“Our mother absolutely loves gold, and even though she’s only five-feet tall, she’d be up on the ladder, with her tiny paintbrush, gilding all the architraves on those 12-foot ceilings,” says another daughter.
There are four bedrooms, including the colourfully ornate turquoise primary one at the front of the house and a pretty, chintzy one at the rear, which has its own basin and was probably used by a maid at some stage in the past.
A tiled back porch was added in the 1990s yet blends in seamlessly – enjoying lovely garden surroundings.
“It’s great to sip a morning coffee there in the sunshine, then in the evenings we’d always sit out on the front portico at the top of the entrance steps, have a wine at sunset and watch the world go by,” says yet another daughter.
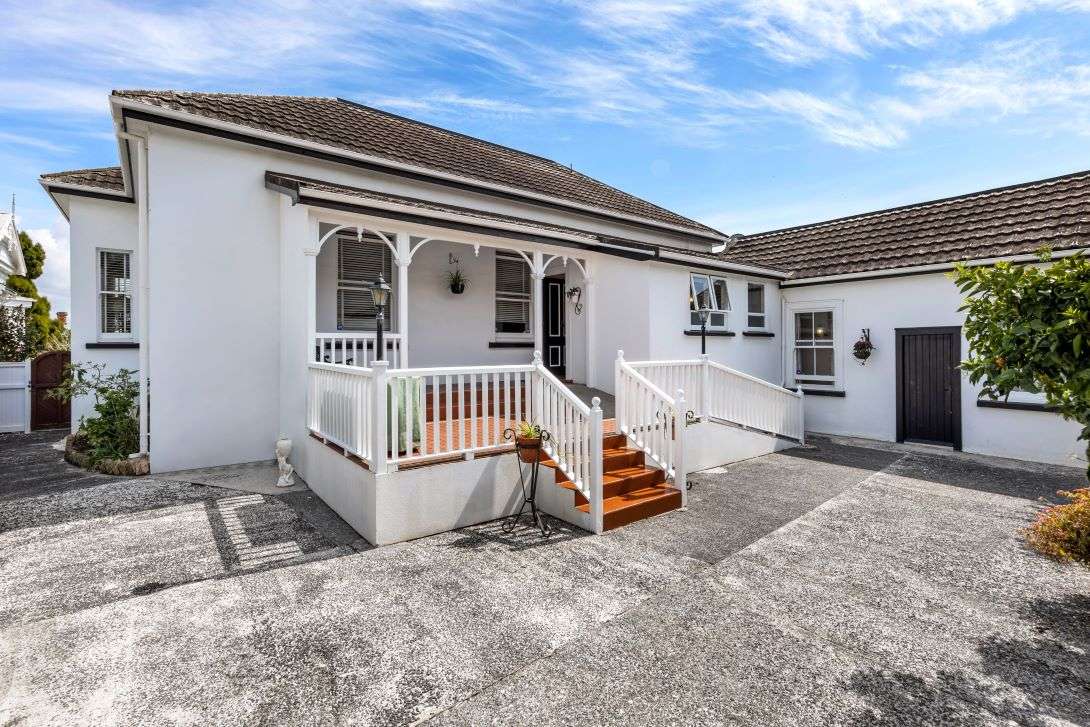
A tiled back porch was added in the 1990s yet blends in seamlessly – enjoying lovely garden surroundings.
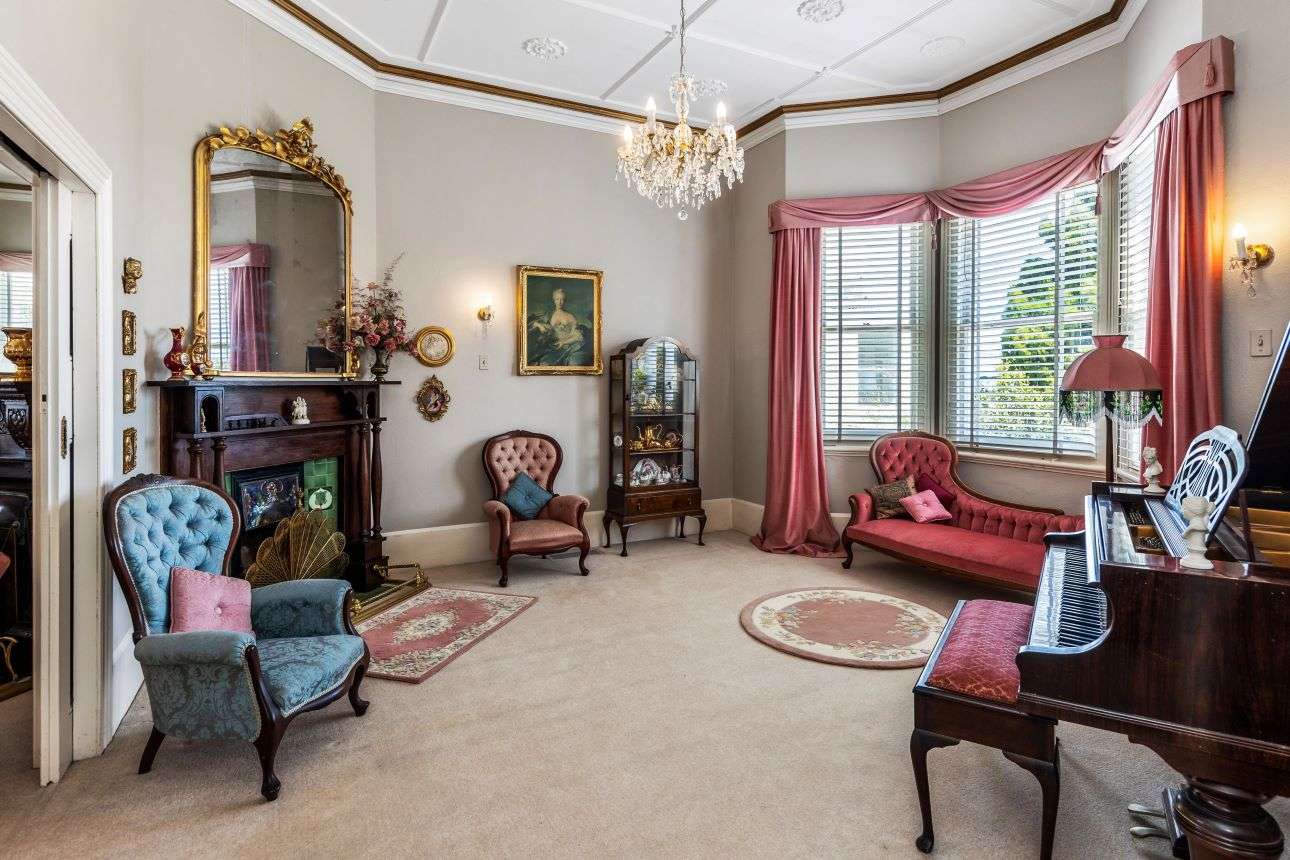
“Our mother absolutely loves gold, and even though she’s only five-feet tall, she’d be up on the ladder, with her tiny paintbrush, gilding all the architraves on those 12-foot ceilings,” says a daughter.
Under the house are two garages, which were carved out by their late father.
“They’re a bit basic but they’re there, and there’s lots of off-street parking! Plus, there's great space for a wine cellar.”
The family knows that a new owner will likely substantially remodel their treasured family home but after such a long time they all have lots of happy memories and feel philosophical about its future.
Roberta Stewart and Hayley Kirk-Smith, of UP Real Estate, – who are marketing this remarkable property say that the 916sqm site is zoned Mixed Housing Urban and lies in excellent school zones, including double grammar.
“This is a special chance to reinvigorate or reinvent this Mt Eden treasure of the past into the present day.”
- Sponsored by UP Real Estate














































