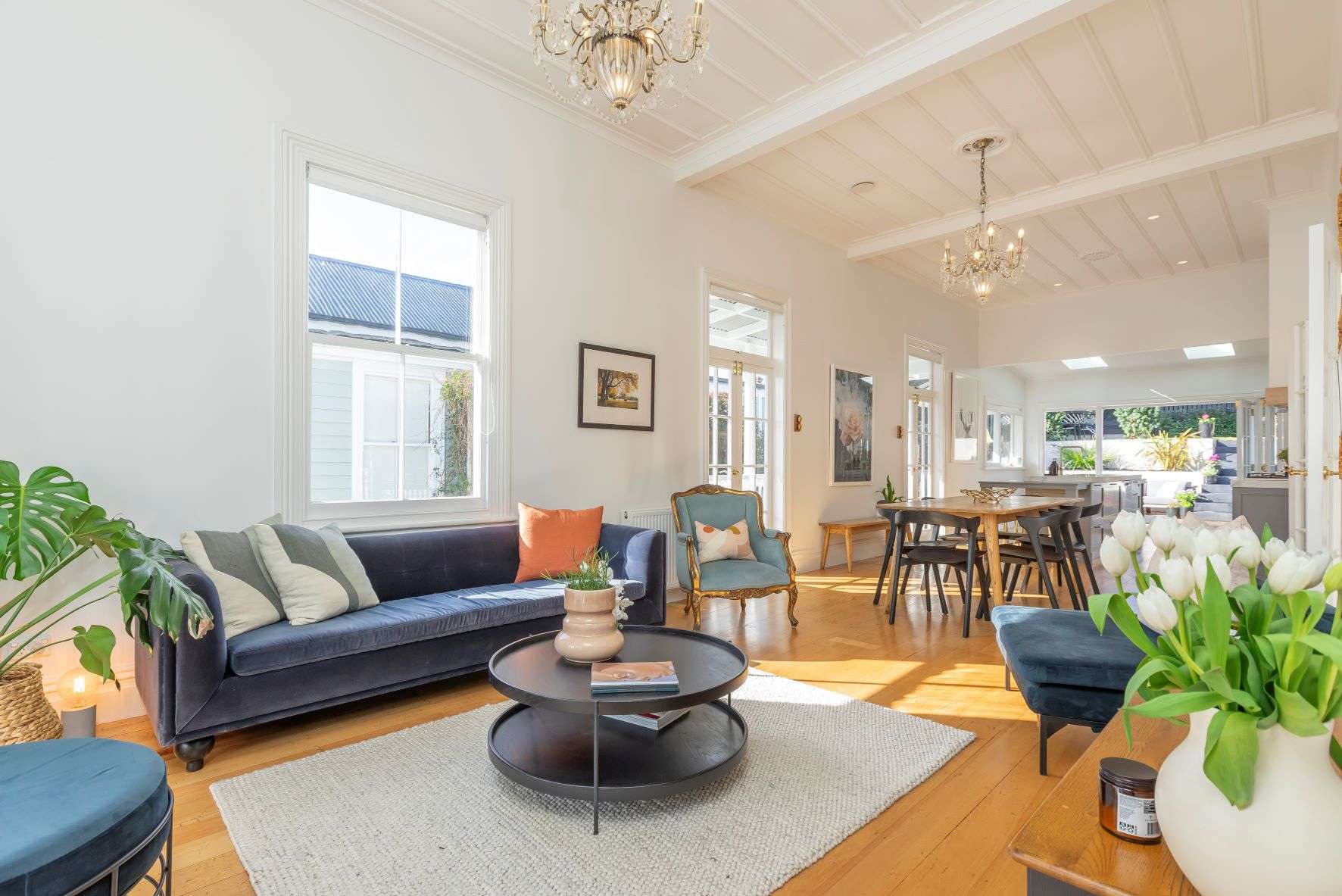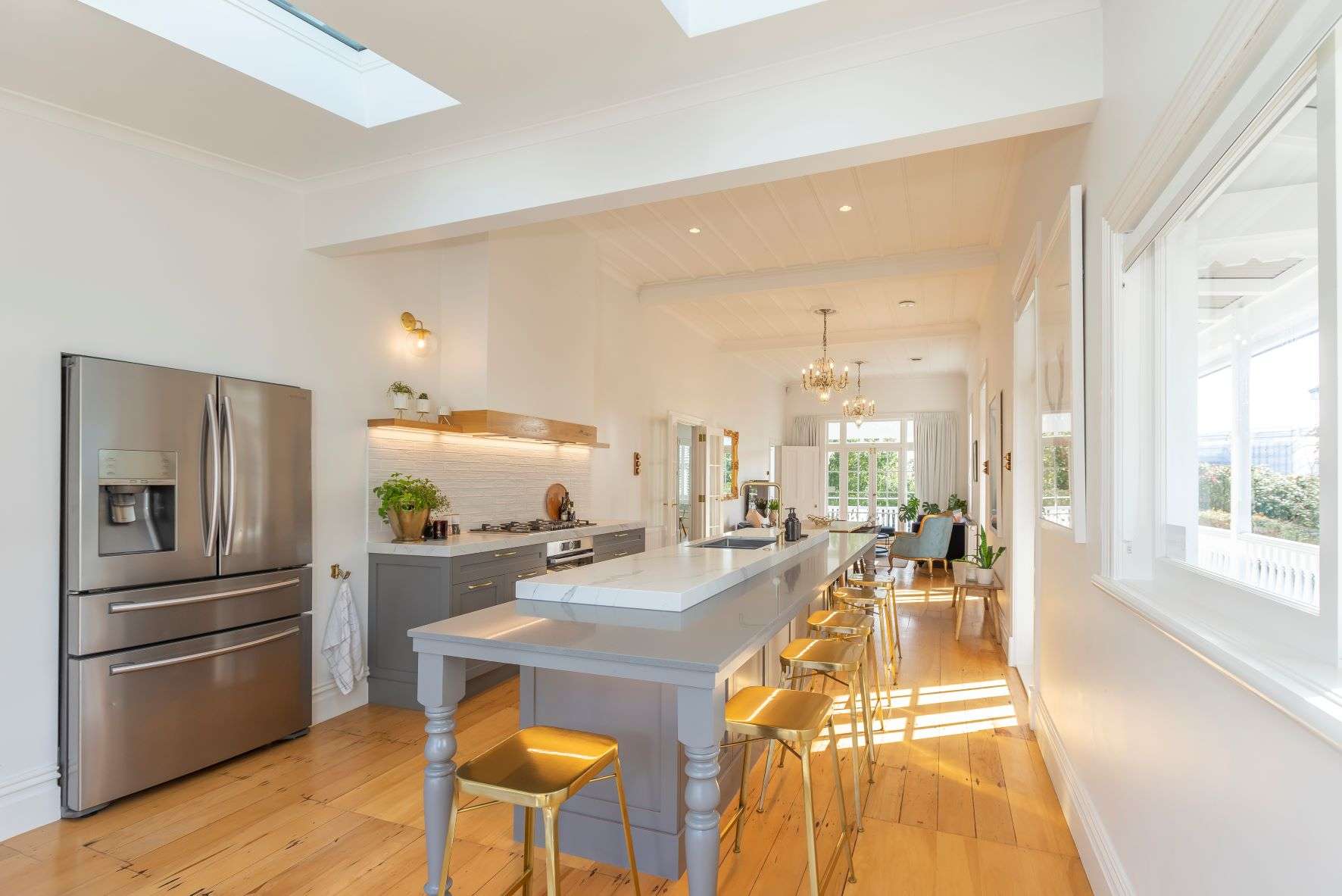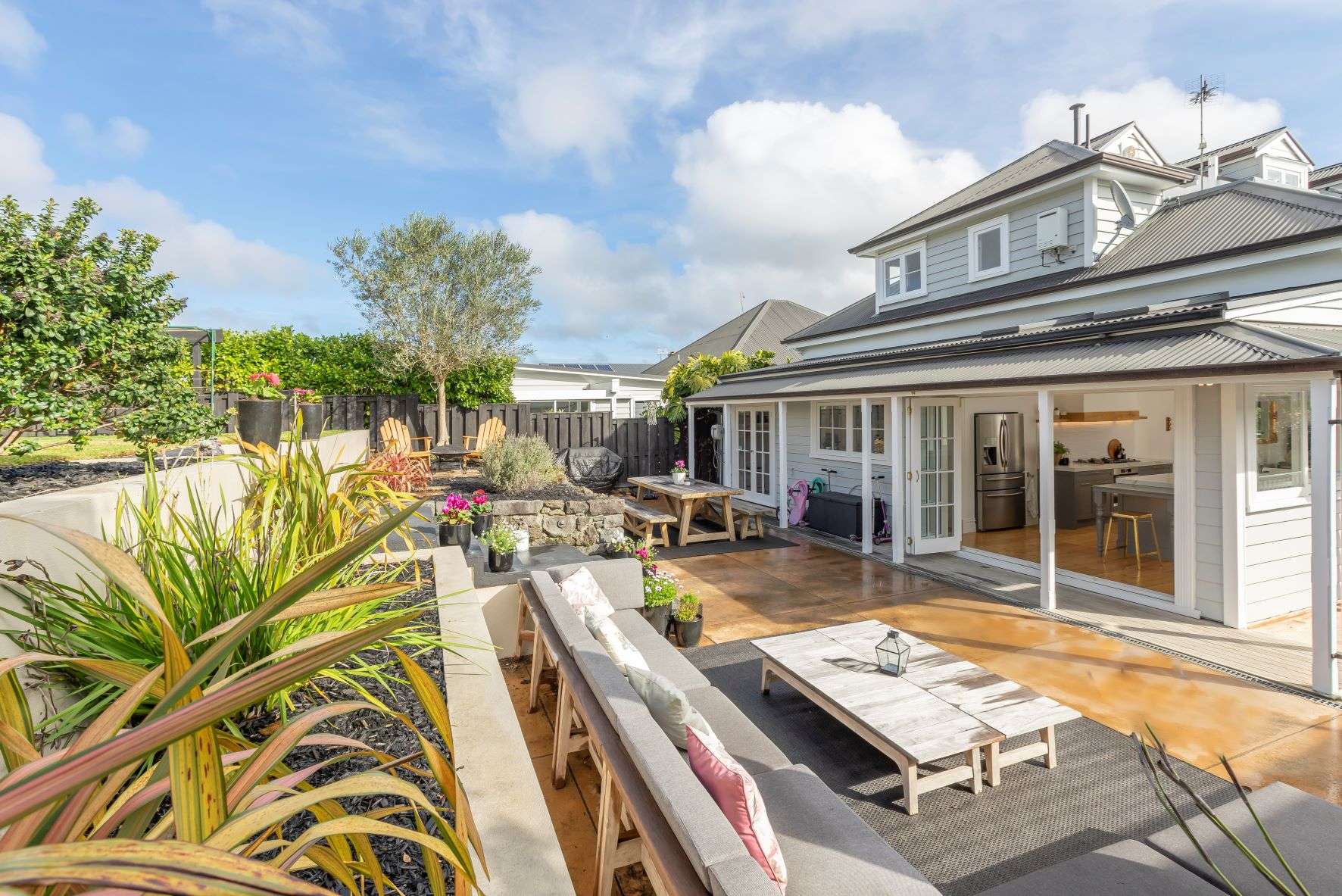Friends of Angela and Matt Beswick who got to experience the ‘before and after’ at 42 Marlborough Street are struck by how beautifully they’ve reinvented this stunning Mount Eden villa.
Angela says, “Everybody who comes in says ‘wow’, especially those who had seen it prior to the changes we’ve made.”
Husband Matt says, “We had a vision for it when we bought it and could see what we could do with a bit of imagination”.
The couple who enjoy improving homes were pleased with the results when they previously overhauled a more modern Orakei home but felt their two daughters would benefit from larger grounds.
Start your property search
“This was probably the first place that when I went into the garden it took my breath away. I thought it was absolutely fabulous with all-day sun,” Angela says.

This 1910 villa on 690sqm grounds already had ornate fretwork and considerable street appeal. It’s nestled behind a volcanic rock wall and auto gates which can comfortably secure four vehicles.
Previous owners’ circa 2000 renovation extended the basement and into the attic space. The Beswicks lived here for about six months, determining how they’d re-jig the layout before having a draughtsperson formalise that.
They made considerable changes within the existing footprint, removing walls and adding large supporting beams to create upstairs’ long open-plan living area opening to the rear via a large bank of French bifold doors.
They redid the kitchen and bathrooms and changed the designation of other areas, including properly converting the former basement garaging-workshop space into more home. The villa, which now has radiator central heating, enjoys front and side verandas as well as the sunny rear patio and garden.

“When there’s a game on nearby at Eden Park we open the French doors to the front veranda to listen to the national anthem,” Angela says.
Interior designer Andrea Burney of Yellowfox helped inject panache, including designing their entertainers’ kitchen, complemented by a scullery and served by two ovens and three dishwashers.
Ornately turned legs on its combination workspace-seating island echo the character in a home with sash windows, native timber floors, an ornate hallway arch and a grand 3.3-metre stud height.
Completing this level are two bedrooms, a picture-perfect family bathroom and an upmarket laundry.

In the summer, they can enjoy sun from 8am to 8pm around their sizeable rear patio and the big lawn it steps up to, ear-marked for an inground pool.
The upper level of the home houses the retreat-like ensuited master suite. The warm grey of Resene ‘Tuna’ adds atmosphere in the ground level’s family room with study nook, complemented by the fourth bedroom and third bathroom.
They love the home and the family-friendly street but it’s now 18 months since they completed this project and they feel the itch to take on another one.
Ray White agent Robyn Ellson, who is listing the property with fellow agent Nic Blackie, says, “This is a beautiful and impeccable family villa, which is really well laid out and enjoys a lovely elevated position in one of the best streets in that Eden Park pocket, where homes seldom become available.”
42 Marlborough Street in Mount Eden will be sold at auction on August 25.
















































































