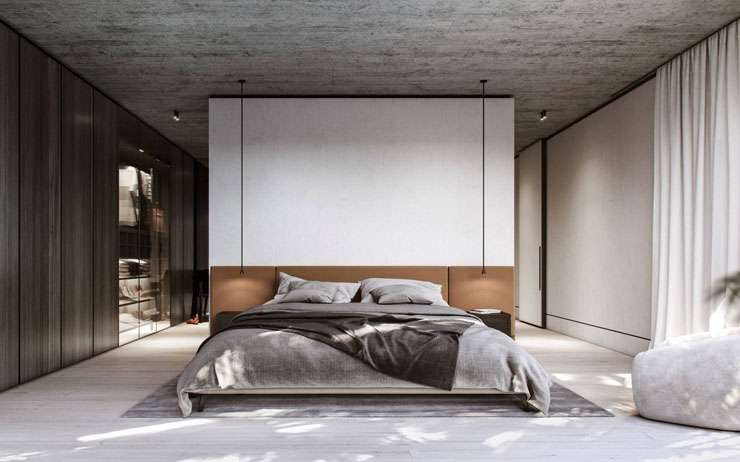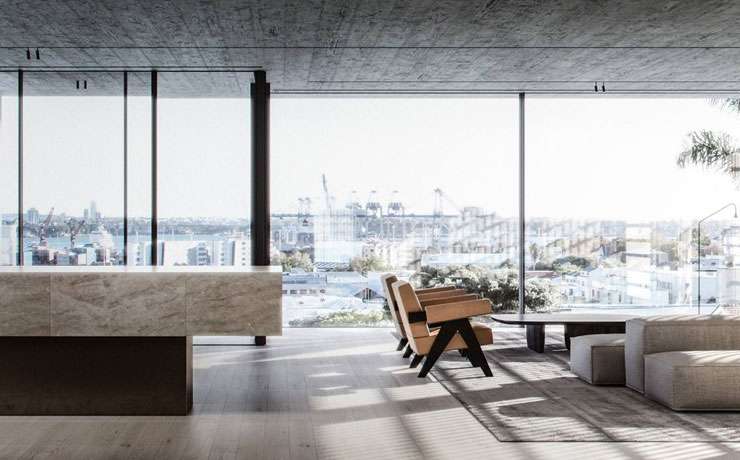Over recent years, the Auckland cityscape has become dominated by cranes and the apartment buildings they’re erecting. As apartment living becomes increasingly popular, developers and their architects are being challenged to craft unique and noteworthy creations that stand out from the crowd, particularly at the luxury end of the spectrum.
On a prime piece of Parnell real estate virtually bang-spat on the middle of St Georges Bay Road, 44 St Georges Bay Road is an unusual development is underway: three boutique apartments that look nothing like anything else in the neighbourhood – perhaps the whole city.
Designed by Monk Mackenzie, the firm behind Auckland’s "pink path" and critically acclaimed edgy commercial and residential designs that push the boundaries, this development is set to challenge the local understanding of what apartment living looks like.
The brief was to design a boutique residential development of only three apartments, that reflects modern, contemporary living and is an exemplar of apartment design. The result is a development that could easily be seen in the likes of London and New York, and which sets the benchmark of apartment design very high in Aotearoa.
Start your property search

The interior is just as bold as the exterior. Photo / Supplied
“We’ve seen the New Zealand apartment market evolve,” say the Monk Mackenzie architects. “It has become more sophisticated and demanding so the offer to market has needed to respond accordingly.”
According to Monk Mackenzie, the design explores and combines the ideas of ‘fineness’ and ‘roughness’. The ground level base, which contains the building’s lobby and carparking, will appear robust, earthy, and tactile. Above, the most distinctive feature of the development, a filigree brick screen, presents the exact opposite: a precisely-constructed façade which appears crafted, intricate, and sophisticated.
“The refined lattice screen over the glazing behind will provide privacy from the street, while at the same time animating the façade through the play of light and shadows cast across it,” say the architects. “At night this same screen will warmly glow, lit by the interior lights of the apartments.”
From the outside it’s obvious this development is something special. Inside is just as unique and beautifully appointed. Direct elevator access from the entry lobby and only one unit per floor will make each apartment feel very private and exclusive. Each property comes with high-spec features including white-washed maple solid hardwood flooring, Taj Mahal natural stone benchtops and German undermount granite sink in the kitchen, Gris de Sintra Stone and Ocean Black Travertine feature walls and built-in custom sinks in the bathroom, and Matisse full-height wardrobes with a mix of glass and timber door fronts.

The apartments are to have a high-end finish. Photo / Supplied
Each unit will also enjoy a unique aspect over the Waitemata Harbour and back to the city, and enjoy natural daylight from all sides of the building.
Ray White agent Ross Hawkins, who specialises in luxury apartments and is marketing this development, along with a number of other exclusive Monk Mackenzie projects, said: “The beauty of this development is that it’s not going to feel like you’re living in an apartment.
"There are windows on all sides, you can open everything up with big sliders, and there’s plenty of space. It will be very high-end, very high-spec, very cutting-edge – something that hasn’t really been seen in New Zealand before.”
The final word for anyone who’s interested?
“You’d better be quick – there are only three.”
Find out more about the listing here:










