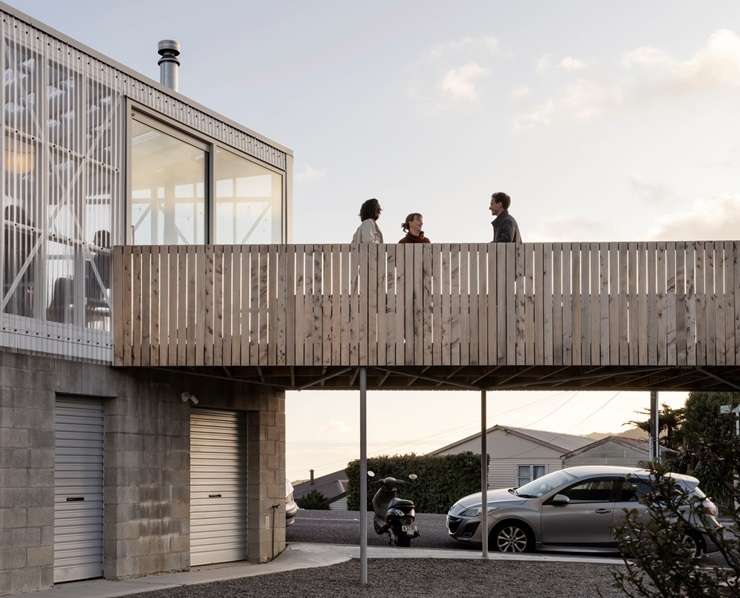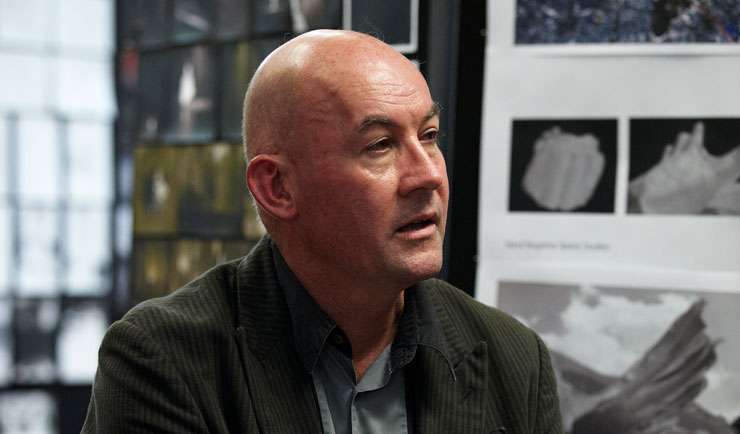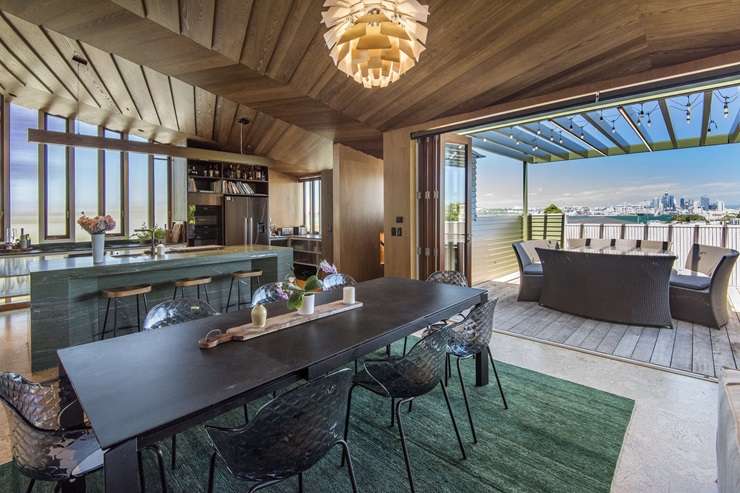New Zealand’s top architects would like to see some big changes in how the country designs and builds houses, advocating more density, more drama, and more surprise.
OneRoof asked three recent New Zealand Architecture Award winners and leading voices in construction and design what they wanted to see in new homes in the coming decades.
Caroline Robertson, founder of Space Craft Architects, wants to see more townhouses in the country’s biggest cities, but she firmly believes density has to be done well if it is to succeed.
When it comes to building, New Zealand’s track record isn’t blemish-free: many homeowners are still living with the legacy of the leaky homes scandal and there are fears that some of the infill housing thrown up post-Covid isn’t up to scratch.
Start your property search
Robertson, who won the NZIA Multi-Unit Housing Award in 2023 for her co-housing project in Wellington, told OneRoof the formula for “good density” had to be applied on a much larger scale.
“We have to densify if we’re going to live within the environmental limits of the planet,” she said.
Discover more:
- Kiwi aged 22 reveals how she beat the odds and bought her first home
- Train carriage for sale after owner abandons plans to turn it into bach
- Where swimming pools can add an extra $400,000 to your sale price
Robertson’s Wellington project, dubbed Block Party, saw a group of owners get together to plan and execute their own development on a 600sqm site.
The townhouse project had a limited budget, but Robertson’s design solutions allowed each of the four homes to feel spacious. She said she carefully planned shared spaces, including the garden, laundry and large party room to extend the individual homes.
Density done well was “the missing middle” of design, but that didn’t mean standards for dense housing should be lowered. Too much of that is happening already, Robertson told OneRoof.
“You get this townhouse thing where they’re all packed in. Nobody thinks they’re lovely and they’re not designed to be lovely. They’re like, ‘Well, that’s good enough for those people’. Our position as architects is it’s got to be good enough for all of us,” she said.

Caroline Robertson's Block Party project in Wellington shows what can be done on a small section. Photo / NZIA
“But if we’re saying this is a solution for everybody because we need to do it for the planet, then we’ve got to make it lovelier.”
Auckland University senior lecturer in architecture Bill McKay wants to see more homes that enable more diverse family structures and cultures.
“The old nuclear family house may have suited mum, dad, and two kids, but it doesn’t suit modern blended families or even flatmates. There are a lot more diverse family structures. Maybe your father-in-law comes to live with you. I had my wife’s mother come and live with us. So we had three generations in the house,” he told OneRoof.
“A house should be able to morph around the shape of the family. First-generation immigrants often bring their parents with them and need more flexible solutions.
McKay said he was always telling his students that couples sometimes separate. “Divorce does happen. Couples split and then they can only afford half a house each.”
McKay noted that Kāinga Ora had shown leadership in this area. “About 10, 15 years ago, Kāinga Ora realised that garages were not being used for vehicles. So rather than ban tenants from using their garages as accommodation, they insulated the garages so that people could use them as spillover accommodation or another living room. All of those kinds of options.”

Senior lecturer in architecture Bill McKay: "A house should be able to morph around the shape of the family." Photo / New Zealand Herald
Nelson-based architect Jeremy Smith, of Irving Smith Architects, would like to see more sustainable housing in New Zealand.
Smith, who won a 2023 NZIA award for Feather House in Nelson, is dismissive of passive homes that require machinery and expensive imported technology. “Passive homes aren’t passive. They have a fan powering away behind the scenes,” he said.
“In some parts of the country, that’s important. But elsewhere, providing the homes are designed well, homeowners only need the expensive technology for three days a year. Then it carries a cost.”
He added: “When sustainability is a product, it’s very rarely sustainable. Our approach is to do more with less, designing houses that respond to their environment. We’ve done houses recently which are orientated to the sun correctly. They get the winter sun [and] they take the breeze in the front, and they let it out the back.”
Michael O’Sullivan, of Bull O’Sullivan Architecture, cites his own home in Māngere as an example of what he’d like to see more of. “It comes down to how one lives in a home and what you expect from time on this planet. Everyone wants more theatre and more drama and more sensuality, and words like provocation, surprise, warmth, colour and texture,” he said.

Michael O'Sullivan's upgrade of 19 Jubilee Avenue, in Auckland's Devonport, won him an NZIA award. The house is currently on the market for sale. Photo / Supplied
“We’ve done many homes and celebrated landscapes that are full of anticipation and full of texture and warmth and nurture and all the qualities that make a home and make the family members feel at ease and relaxed and ready to take on the world. Our own house that we built in Māngere is a very good example.”
O’Sullivan, who won a 2023 NZIA award for his makeover of a period Devonport home, which is currently on the market for sale, is also a fan of densification done well.
However, that doesn’t mean townhouses. “Those three-storey terraced houses that have been built right across the country will be tenement blocks by 2040. [People] are not going to want to live in them and they’ll be pulled down.
“Doing a half-cooked approach that just creates a car parking scourge is not the right way to deal with this problem of housing people.
“The formula doesn’t work. You can drive around any suburb in Auckland to see that. Go drive through Te Atatū to see how bad it is. In Māngere, how many cars can double park on the street?
“We need to be far more intensive and we have to look to Southeast Asia for inspiration. We need to get the infrastructure right so that we can build 30-storey buildings that are far more durable.”
New Zealand could have better homes if the country wasn’t strangled by bureaucracy, compliance and regulation, said O’Sullivan, adding that experienced architects should be able to bypass the consent process.
“If you’ve had your registration as an architect for 25 years and you’ve built a mass of houses that have become recognised to the highest level, you should be exempt from having to apply for resource and building consent. Imagine the magnificent response that would be to the landscape.”
- Click here to find properties for sale











































































