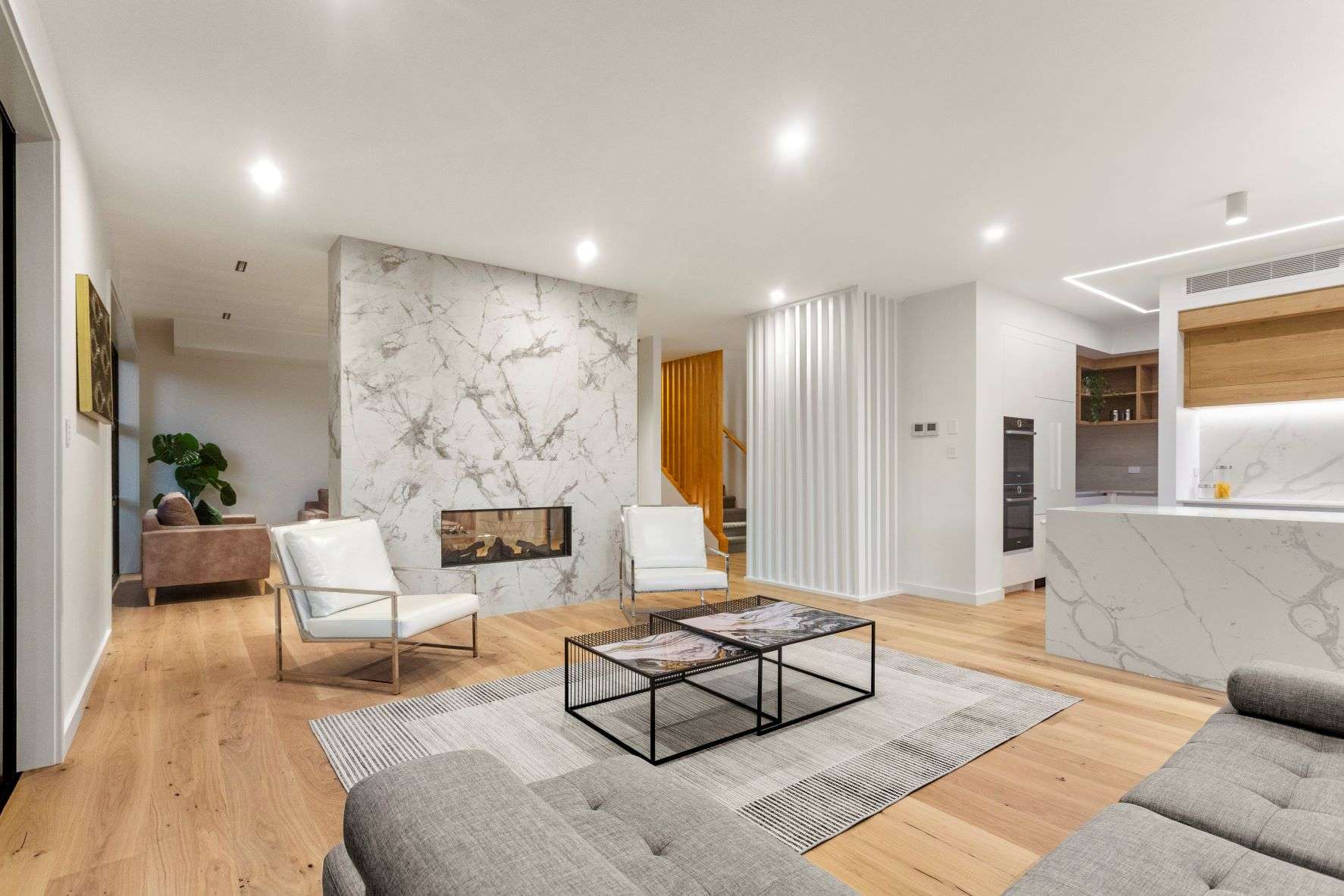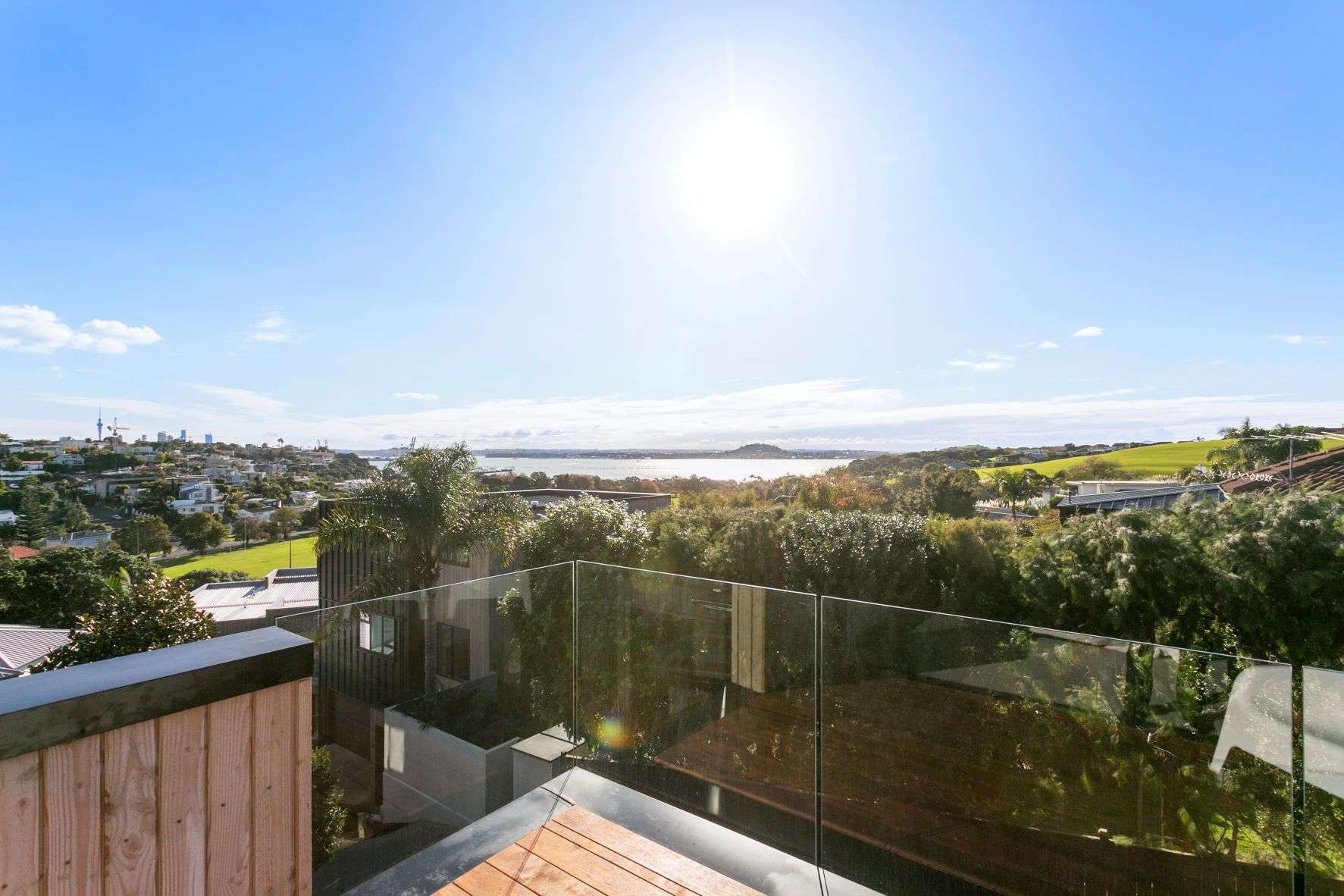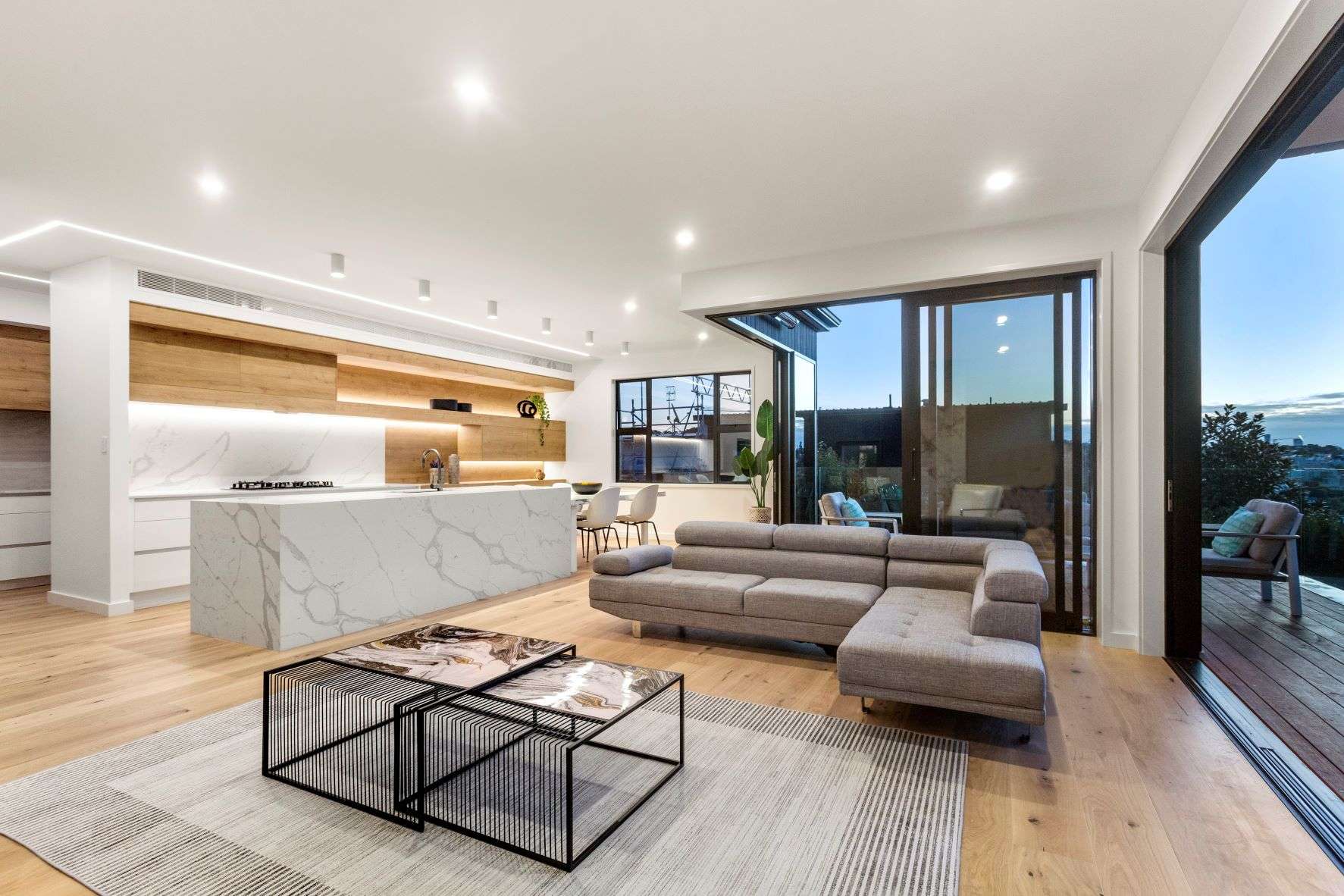A superb setting and the promise of harbour views worked out even better than anticipated for developer Jeremy Luo, who created this brand-new, premium family home.
24A Takitimu Street in Orakei, Auckland, has four bedrooms, three bathrooms and a double garage. It is on the market for sale by negotiation, and listed with the Wallaces – Andrew, Vicki and Gary – of Bayleys Remuera.
“When my wife and I first spotted a vacant section here we could see the potential to create something unique; a very high-end, architecturally-designed residence which would make the most of a great location,” Luo says.
“The views have worked out even better than we expected and are great from the upper level.”
Start your property search
This upper floor of three, which includes the master suite, looks out over the Orakei Domain to the harbour and city. Part of the mid-floor can also see the harbour.
Luo has focused the skills he’s honed as a quantity survey into developing one-off residences.
“I could see the setting here could be impressive, quietly located down a driveway with clipped hedging but still offering the elevation which could deliver on views. It’s a convenient location, as you can nip to Mission Bay or Kohimarama Beach in five or six minutes’ drive and it’s also easy to head into the CBD from here,” he says.

The 303sqm home sits on a 400sqm section and has four bedrooms, three bathrooms and a double garage. Photo / Supplied
Eastridge Shopping Centre and Orakei Bay Village are only four minutes’ drive away.
Luo wanted this home to be very contemporary and is delighted with the work of architects GNR Studio.
The exterior teams a combination of dark-stained and light-hued vertical shiplap cedar with brick which has been plastered over for a pleasing aesthetic. The 303sqm home was constructed by master builders Miro Homes with a 10-year Master Builders Guarantee.
In addition to the ground floor’s internal-access double garage, there’s an additional off-street parking space for another vehicle or a boat. The foyer introduces the European engineered timber flooring which graces much of the home.
Luo says a huge amount of thought went into the home’s design, coupled with an emphasis on quality execution.
The mid-level, which is focused on living, has some good examples of the results, such as in the kitchen-living-dining’s striking bespoke kitchen with scullery and stone benchtops. It’s designed to maximise clean lines with its island cleverly extending into a dining table, which is relocatable. Its European-manufactured Schweigen rangehood ensures silent extraction by removing the motor from the hood and installing it outside.

The view from the master suite on the third level looks out over the Orakei Domain to the harbour and city. Photo / Supplied

24A Takitimu Street in Orakei was built by Miro Homes and comes with a 10-year Master Builders Guarantee. Photo / Supplied
A strengthened lintel sees corner sliding doors open cleanly to this level’s deck without the interference of a corner support pole. The second living area sits on the other side of the double-sided gas fireplace. A powder room, two bedrooms, the family bathroom and a laundry complete this level.
The upper level’s master suite opens to a deck celebrating the view. It conceals its ensuite door in a cedar feature wall and is accompanied by an oversized walk-in wardrobe and a study nook. Another ensuited bedroom with walk-in wardrobe completes this floor. The 400sqm freehold grounds are fenced and fully landscaped incorporating lawn, garden beds and outdoor steps.
Listing agent Andrew Wallace says: “This absolutely beautiful family home’s elevated position delivers stunning views from the upper level’s master suite and additional bedroom. Built to a very high standard, it is a perfect lock-up-and-leave property, which is very low maintenance and cleverly maximises its site”.









