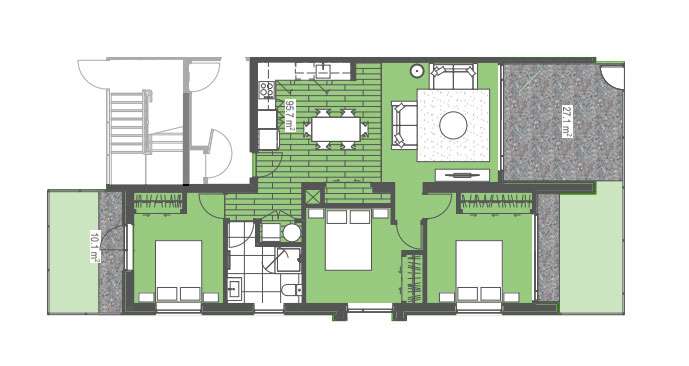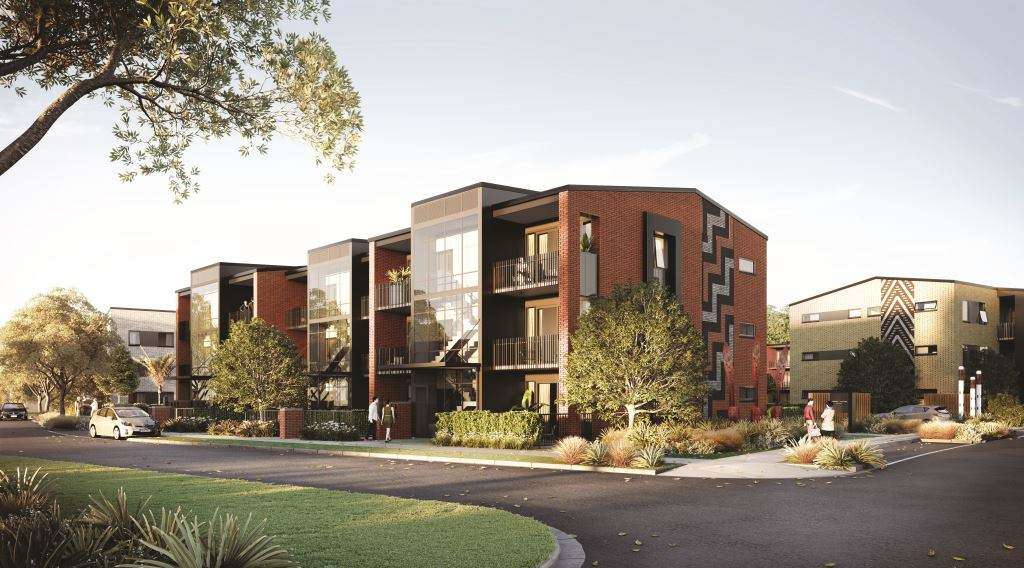The homes Kevin Brewer spends most of his time designing are less than half the size of the New Zealand average.
But if you were to take a tour of one, you wouldn’t know it. The intelligently-designed, walk-up apartments popping up around Auckland today feel more spacious and functional than their footprints would have you believe.
Brewer, director of Brewer Davidson Architecture and Urban Design, is part of the new wave shaping the future of Auckland’s housing. His company’s focus is affordable medium-density housing for the entry-level and KiwiBuild market.
Brewer's firm has had a hand in the design of new developments at 38 Fraser Avenue, in Northcote, and 340 Onehunga Mall, in Onehunga.
Start your property search
Rising house and land prices in Auckland have forced many first-time buyers to abandon the Kiwi ideal of a large standalone home on a quarter-acre section.
Brewer says three-level walk-up apartments are now a “dominant house type” at the affordable end of the market in Auckland. “A three level walk-up apartment in the right location is the best value for affordable housing,” he says.
A one-bedroom apartment is just 50m2, excluding the balcony, and a three-bedroom is 88sqm. That’s significantly smaller than New Zealand’s average house size, which has been about 200m since 2000.
The key to facilitating the shift to medium-density apartment living in New Zealand is smart design – making the most of smaller spaces so they don’t feel compact and creating homes that suit modern lifestyles.

A floor plan of a three-bedroom apartment at Fraser Avenue. Photo / Supplied
Brewer says you only have to look at New Zealand’s classic villas and bungalows - the houses many Kiwis grew up in - to understand how housing needs have changed.
“Villas and bungalows had long corridors and separate living space which increased the area. Houses were all for nuclear families so had three or four bedrooms which is no longer a constant requirement. They also sat on large lots, much of which was poorly utilised.”
Today, the average household size in New Zealand is decreasing and our lifestyles are changing.

The apartments at Fraser Avenue are compact but make smart use of space. Photo / Supplied
“Living spaces can be smaller as kitchens and dining tables are used less for the evening meal. Watching programmes on devices in bedrooms or at the dining table means people do not need seating for five grouped around a television," Brewer says.
Walk-up apartments are designed for the way Kiwis live today. Corridors and entry lobbies are kept to a minimum to maximise living space.
Living areas are smaller but open plan design and natural light creates the illusion of space. Full-height storage is included in kitchens and laundries. Smaller appliances such as dish drawers, two-element hobs and combined washer/dryers help save space. Communal storage spaces are included on the ground floor for things like bikes and other items.
Brewer says indoor-outdoor flow is even more important in apartments: “We maximise the sliding door width to a patio or balcony to open up the living areas and make the house seem larger.” Every inch of a modern Auckland apartment has to be used effectively to maintain the home comforts all Kiwis have come to expect.
Beyond the indoor space, apartments Brewer has worked on include beautiful shared gardens and green spaces - the new, easy-care backyard. He says it’s also important for apartments to be located near public transport, parks, and shopping areas.
- This content was supplied by Kāinga Ora








