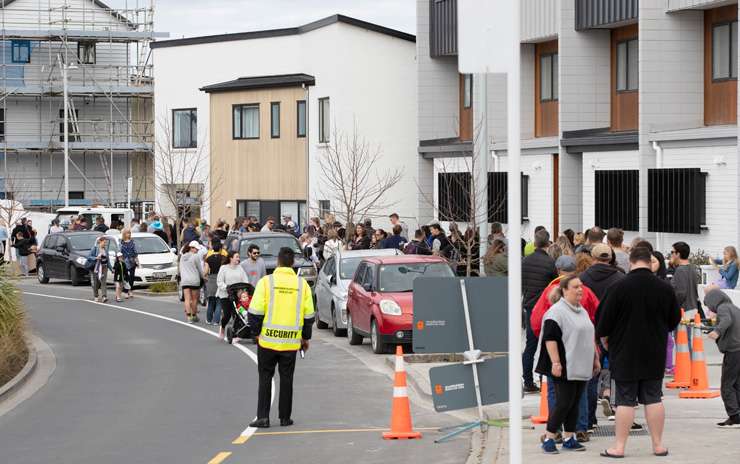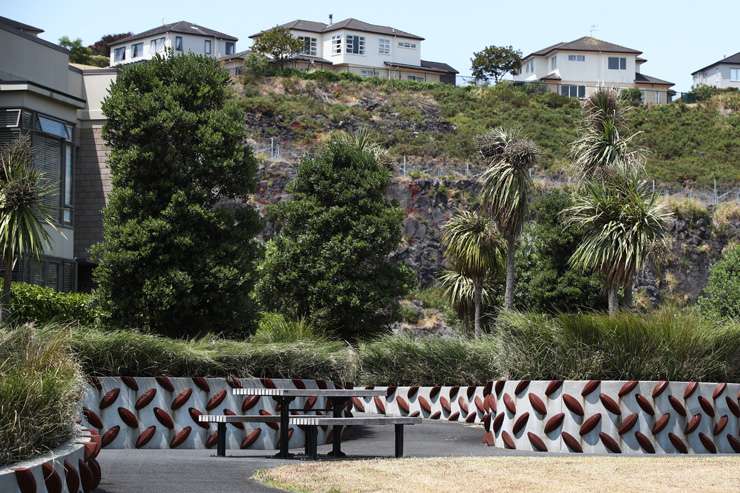As master planned communities begin to dot urban landscapes, designers and planners are learning what works and what doesn’t.
In short space of time Kiwis who once couldn’t fathom rows of terrace houses becoming part of New Zealand’s landscape have totally come round.
READ MORE: Find out if your suburb is rising or falling
A big lesson from the Hobsonville Point development in Auckland’s west was to stick to the vision but not work with a mindset that locked in what might happen in ten years’ time, says Katja Lietz, Kainga Ora’s deputy chief executive of urban development planning.
Start your property search
“A large development like Hobsonville Point has taken well over a decade to get to a point to where it is now and certainly what we thought was possible ten years ago and what we now think is possible is quite different.”
When the Point was conceived the idea of terrace homes was a real stretch for people, let alone the urban apartments which also form part of the community.
“It was interesting because there were genuinely people really concerned we were going to build a slum. They look back now and, you know, it couldn’t be further from the truth. I think in the early 2000s people just did not have a positive reference point for medium density living.
“You just couldn’t have that conversation - people just wouldn’t believe you.”
Arm-twisting
Hobsonville Point was able to break new ground because the development took place at a time when there was a groundswell of opinion that the kind of other development happening in suburbia wasn’t meeting the needs of everyone.
Ten or 20 years ago developers were catering for what they perceived to be the biggest market segment and building four-bedroom homes with double garages.
“We initially did a fair amount of arm twisting to get our developers to do the first terraces but they worked really well - they flew out the door.
“People loved them and they were providing something that nobody else had on offer so after that it just ran itself.”

Hundreds queue for The Block open homes in Hobsonville Point. Photo / Greg Bowker
Lietz credits the success of Hobsonville Point to a shared vision in the early 2000s by then Waitakere City Council and the Labour Government that urban intensification was the appropriate way to go.
“There was quite a big sustainability agenda behind that, in terms of we cannot keep sprawling out with our cities, we can’t service that in terms of public transport and infrastructure. There was a strong belief this was not a particularly good way for people to live.
“I think people look now and they forget Hobsonville Point was quite deliberate, that it had a continuity of vision of what the aim was and that lasted well over a decade.”
Changing needs
If Lietz was starting over there, she says there’s nothing big she would do differently but there were a few areas where they were a little tentative. Planners worked hard, for example, to get three stories along Hobsonville Point Road only to find some developers wanted to go higher and while planners said yes to that, they kept some other blocks back at three stories.
“I think it’s looking now like we could have gone all out.”
But the community has been a huge success in layout and house design, with part of that demonstrated during the Covid 19 lockdown when neighbours stepped out their front doors for the Anzac Day dawn service and everyone could see each other because nobody is allowed a big road-facing fence.
“Suddenly, there was this communal thing about celebrating Anzac Day. Even though you had to physically distance from people I think that kind of urban environment is resilient and still works even when you’re working in a really bizarre situation with Covid.”
What the future holds for master planned communities is yet to be revealed but Lietz thinks they may one day begin to reflect less of an obsession around home ownership as more people choose to rent rather than buy, and if that’s the case there may be a need for roomier apartments where people can raise a family.
“I’m not a believer that you can go this is what the future looks like. The best we can work with is to build something that works in all sorts of futures.”
‘What could we do better?’
Property developer and investor Nigel McKenna, founder of Templeton Group which is involved at Stonefields in east Auckland and other master planned locations, says the key to success is to look at a project through a number of lenses.
“How do you work with the natural landscape to make the best use of the typography? Who is going to live in this new community and how will they want to live there?
“Will they want shared green spaces? Parks? What other amenities will they want and need?
“I look at master planning a community as being about creating places for people, where they’ll want to live and play and maybe work there, too.”
McKenna has a strong history in master planned communities – he was responsible for the management of the master planning process for the Viaduct and was the developer behind the Beaumont Quarter, a $150 million project which combined houses, apartments studio work spaces and work from home options in Auckland’s old gasworks site.

Stonefields, another master-planned community in Auckland, made clever use of the surrounding land. Photo / Fiona Goodall
Another project is the master planned community of Bremner Ridge, which has views over new and old Flat Bush, Ormiston Town Centre, Barry Curtis Park and the city skyline.
Here the streets are curved and tree-lined and there are pedestrian pathways and cycleways through native bush, but also with common areas to encourage interaction.
Lessons are always being learned, McKenna says. “The key is to constantly challenge the norm and ask ‘what could we do better?’”
Every community McKenna has a hand in master planning is unique, he says, from the land to the people who will live there and what they will want in terms of amenities.
“Look at Stonefields - it’s a master planned community just 10 minutes from Auckland’s CBD with great access to public transport, the motorway, parks and shops.
“The aim is to create a living environment which connects the people who live there with the surrounding natural environment in a safe, secure sanctuary and in keeping with the environment – Stonefields being a former quarry – we’ve chosen natural building materials such as wood and sandstone.”
- This content was created in partnership with Kāinga Ora








