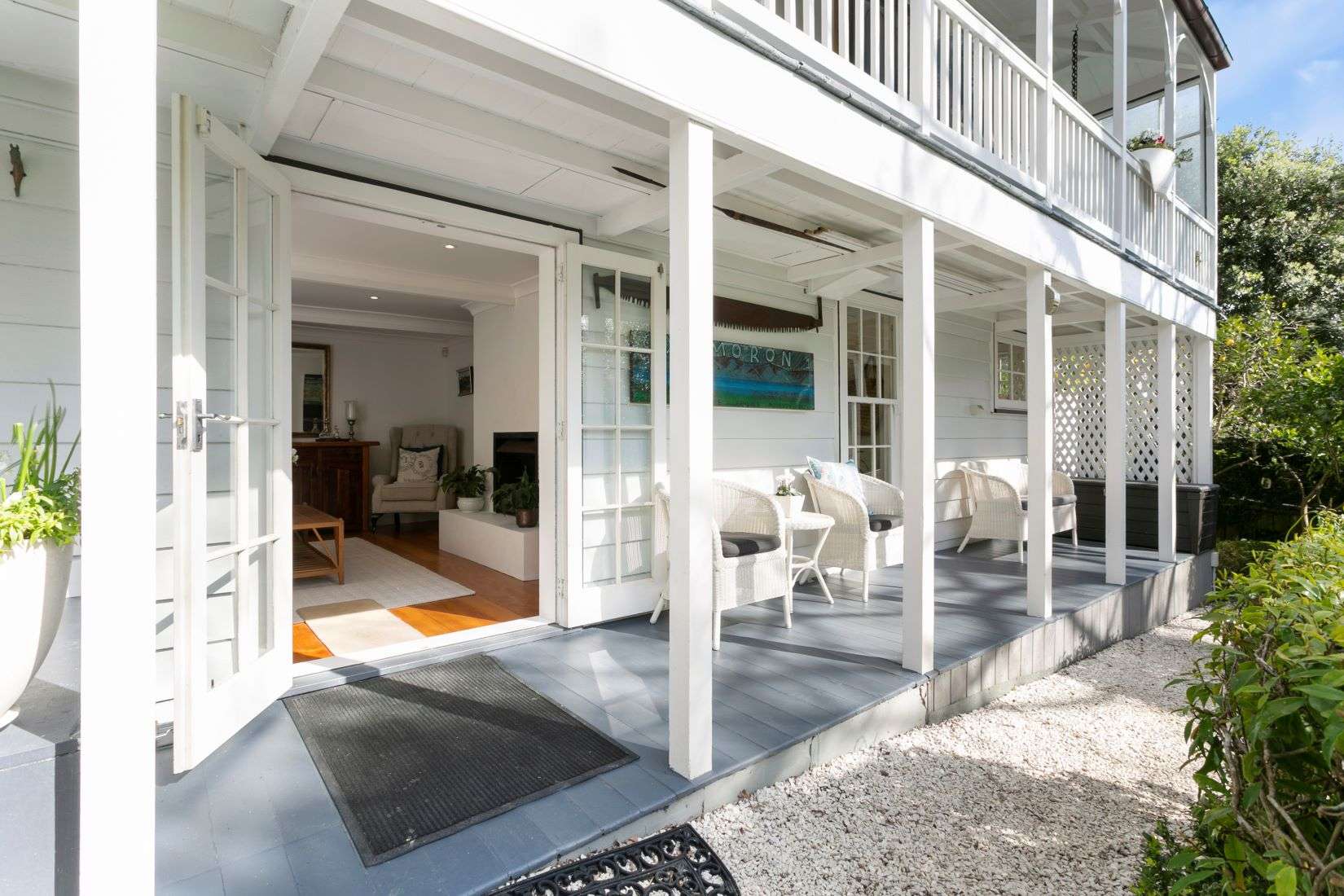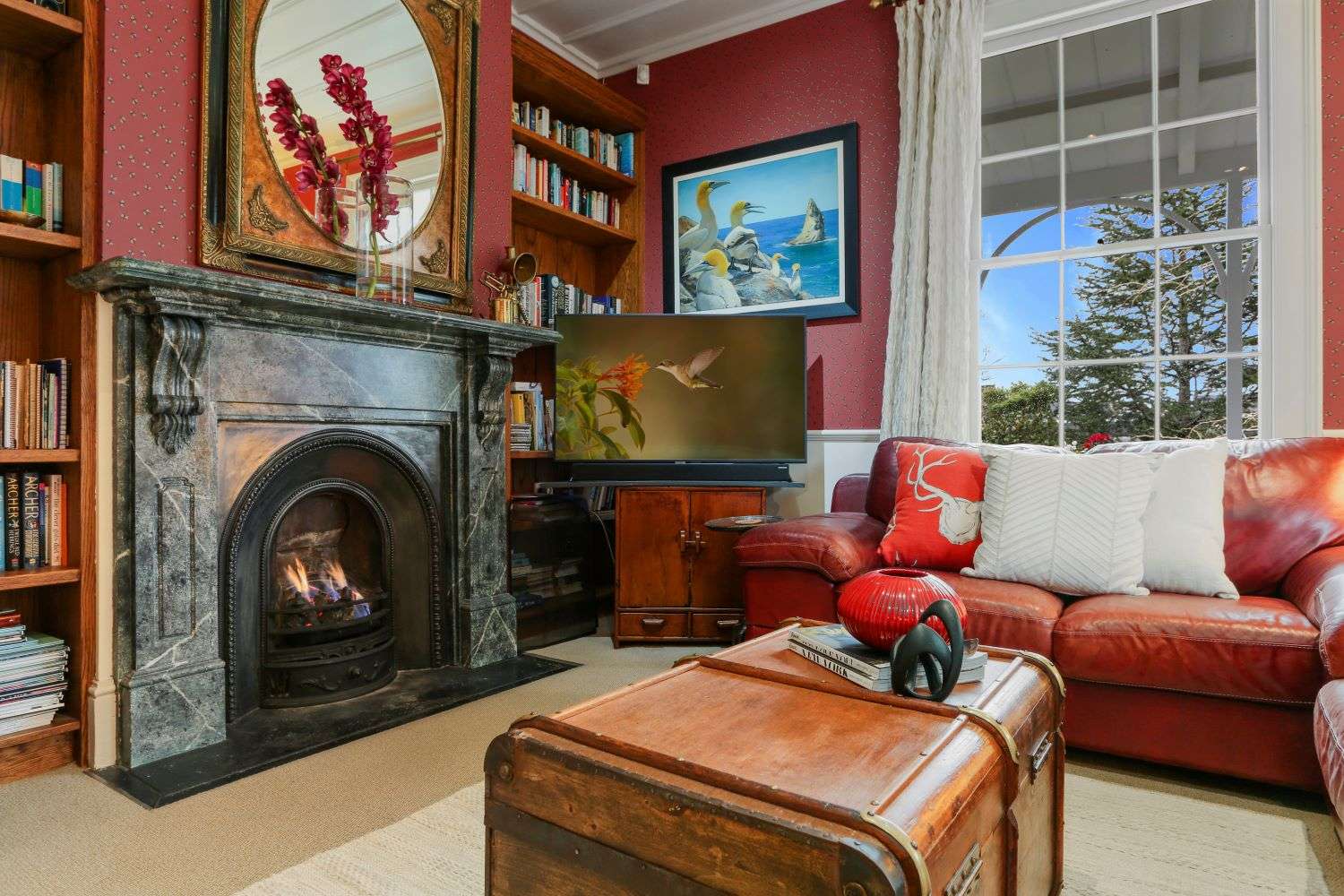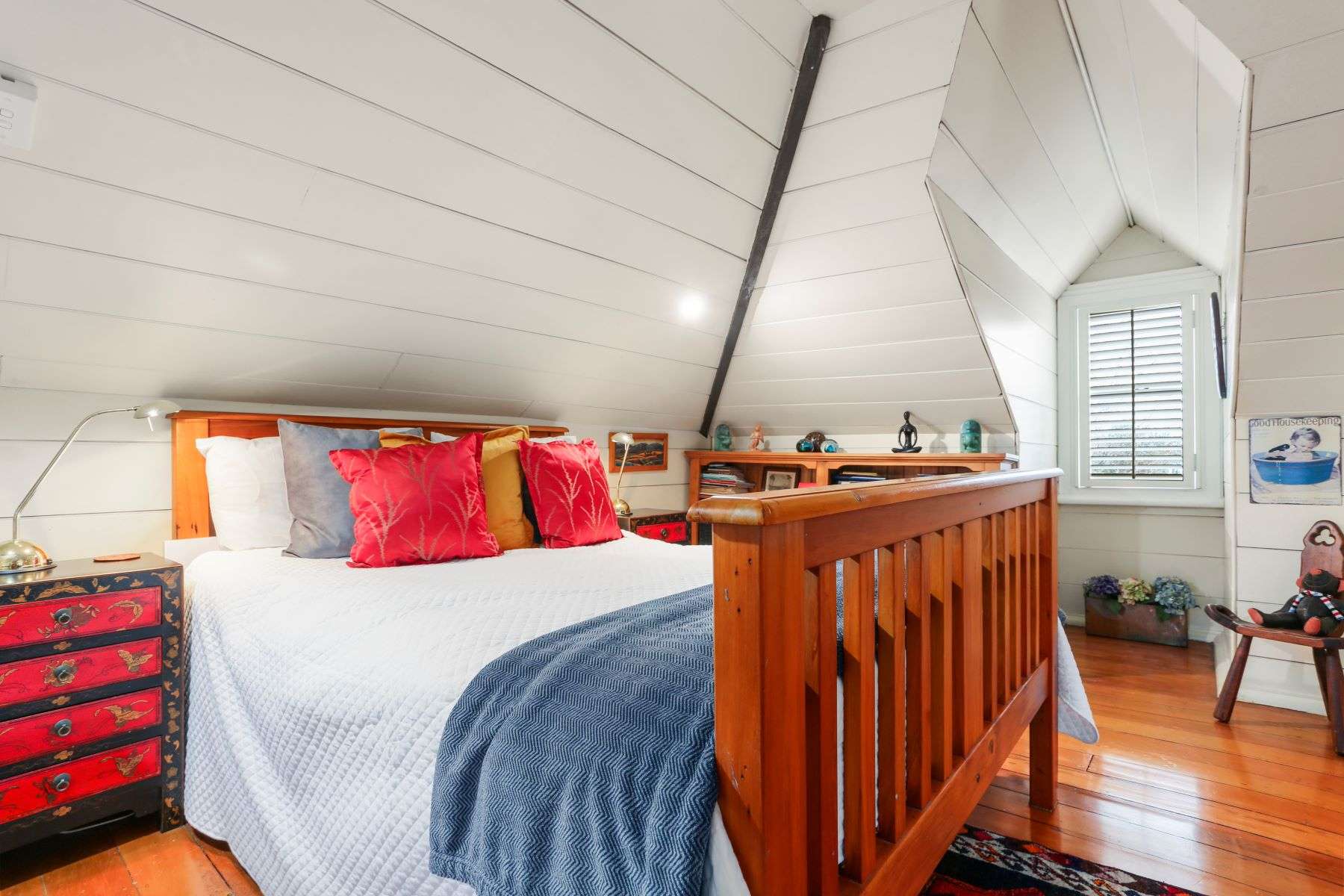The Parnell house of adventurer Captain Thomas Sparrow Carmichael, is on the market for sale 160 years after it was built.
Marine Captain Carmichael and his family lived in the 1860s house, originally known as the Harbour Master’s Cottage, although it was built by Parnell MP, cabinet minister and architect Reader Wood. Carmicheal earned a rare Polar Medal for being part of the first crew to pass through the Northwest Passage in the Canadian Arctic in 1850-54 when he was in the in the Royal Navy.
He was a merchant marine officer around New Zealand and further afield, and for six years was Tauranga's pilot and harbour master. His house there, built around 1866, was the earliest permanent residence at Maunganui.
The house at 66 St Georges Bay Road is still known as Carmichael House. It has a ratings valuation of $3.6 million and, according to OneRoof data, last changed hands in 2003 for $1.3m. It is heading for auction on September 21, marketed by Barfoot & Thompson agent Jill Jackson.
Start your property search
It would be difficult to view Carmichael House without falling at least a little bit in love with it, and Sally McCauley, the current occupant, was no exception when she saw it for the first time.
She describes it as a very social house, in particular for its location, close by Scarborough Reserve and Alberon Park.
“Because it’s near the road frontage people stop to admire it and chat, and read the Historic Places Trust plaque,” she says.

Subsequent owners of 66 St Georges Bay Road in Parnell have lovingly cared and maintained the property. Photo / Supplied
Subsequent owners have looked after the property with respect and it has had various upgrades, including a new roof, central heating, ensuite bathroom facilities and a six-year old zinc-clad secondary dwelling “It’s also wonderful that occupants over the years have passed on documents and tales of their time of ownership including copies of the Captain’s diaries and changes to the house and its surrounds.”
Sally and her husband John have taken great pleasure in maintaining and enhancing their elegant landmark home.
“We’ve loved looking after the old girl,” Sally says.
Like many people, the first thing Sally noticed on the house were the distinctive Georgian-style verandah arches, and there were plenty more charming vintage details to capture her heart when the couple was house hunting.The upstairs veranda has views over the garden and the street, the gabled attic still has its hand-sawn timbers, and the house its kauri floors.
The boutiques, cafes and restaurants of Parnell Road are close by, and the new gastro market, which has replaced the La Cigale market, is only 100 metres away.

The home was built in the 1860s and originally known as the Harbour Master’s Cottage. Photo / Supplied

A big attic with three dormer windows became a children’s wonderland for the current owners’ grandchildren. Photo / Supplied
Subsequent owners have looked after the property with respect and it has had various upgrades, including a new roof, central heating and ensuite bathrooms. A six-year old zinc-clad secondary dwelling designed by leading architect Geoffrey Land houses the double garage with a loft apartment above.
There is a comfortable English kitchen with stone bench tops, a gas cooker and a coal range adjoining a sunny garden room with an open fireplace. A ground floor family room opens to patio, and there is a bedroom and the laundry on this floor.
The middle floor has the formal living room, principal bedroom and a second bedroom and bathrooms, while the attic is a children’s wonderland for the McCauley grandchildren.
“There are rather a lot of toys in there now,” Sally says.









