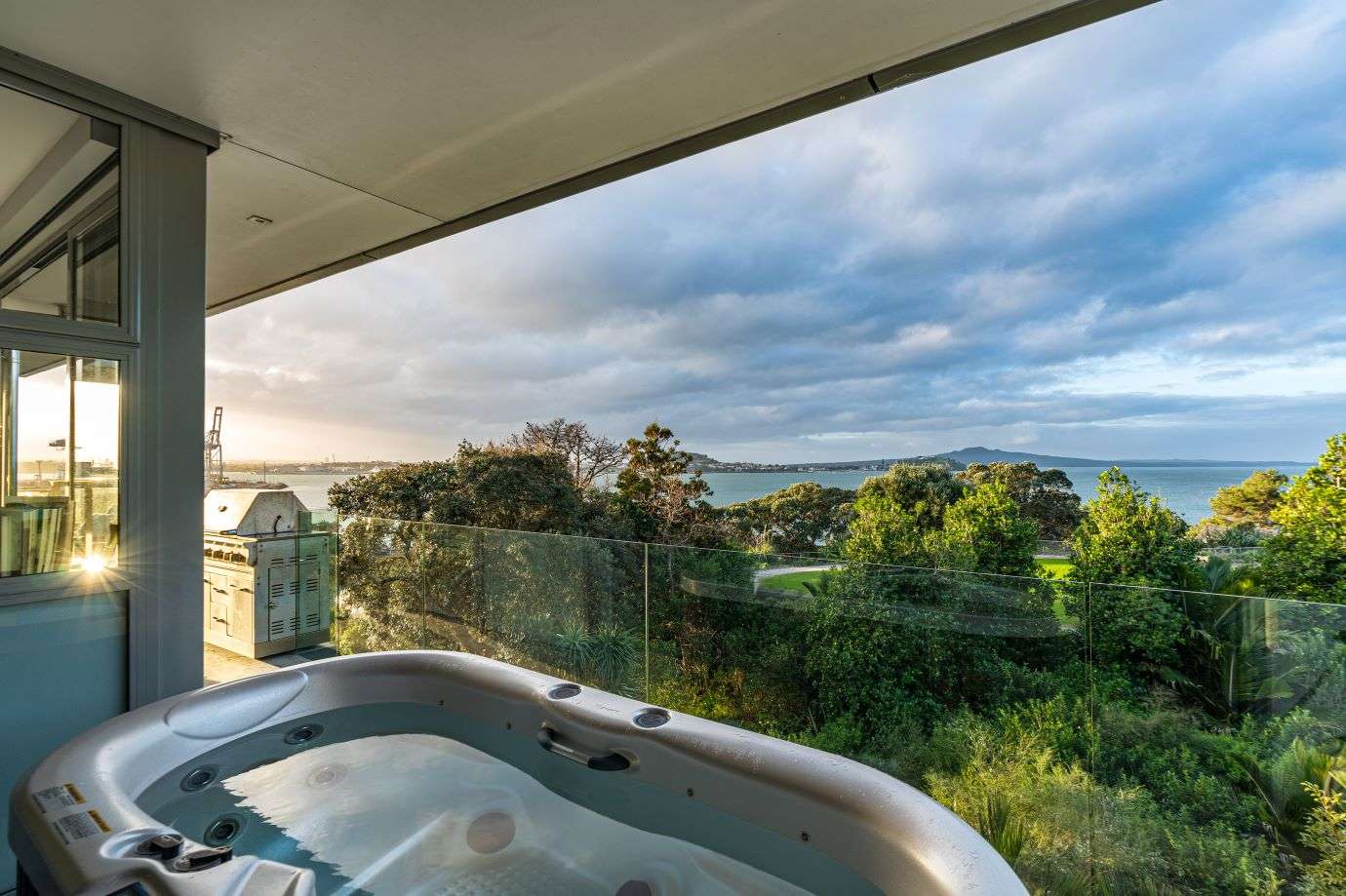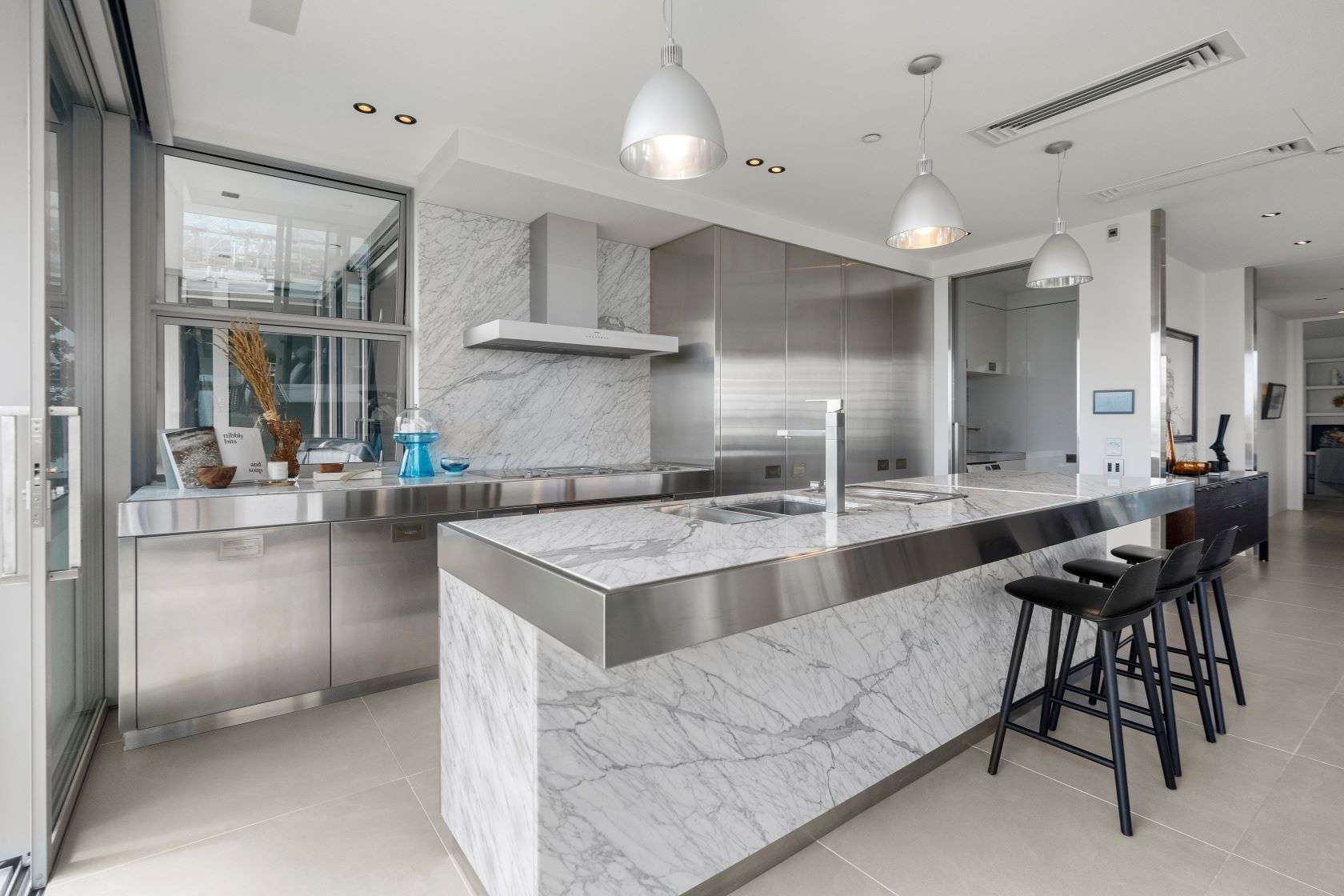Following its previous off-market sale, this is the first time since completion in 2008 that this prime, north-facing penthouse in The White Heron apartments in Parnell, Auckland, has been offered in the open market.
Current owners Tony Houston, the managing director of housing company Neilston Group, and his wife already lived in the double grammar-zoned complex when the opportunity to move on up to this luxurious penthouse spread arose in 2018.
Tony says: “About five years ago someone mentioned that this penthouse was going to be sold and we leapt at the opportunity to buy it off-market. It’s a substantial apartment in the perfect position, facing north, which delivers the most spectacular views.
“The interior of this penthouse is completely different to any other apartment here as its original owner bought it as a shell and had his own bespoke luxurious fitout done. I feel one problem with good apartments is that very few have abundant parking, but this comes with a four-car garage, which is incredible.”
Start your property search
4B/150 St Stephens Avenue in Parnell is one of only 19 apartments in this two-building gated complex, designed by Leuschke Group, to sit on the site of the former White Heron Hotel, at the end of tree-lined St Stephens Avenue.
The three-bedroom, three-bathroom penthouse is on the market for sale by auction on March 7. It has a 2021 RV of $6.7 million and, according to OneRoof data, last changed hands in 2018 for $6.55m.
Tony has been in the building industry for around 35 years and appreciates the high standard of this build, constructed of tilt-slab concrete with accents of split stone and abundant glazing. This residence is fronted by Point Resolution Park and its 180-degree views take in the city lights, North Head, Rangitoto and Waiheke Island.

The penthouse is one of only 19 apartments in a two-building gated complex on the site of the former White Heron Hotel. Photo / Supplied

The homeowner says: “It’s beautiful sitting out there gazing at the view; very therapeutic.” Photo / Supplied
“It’s a very active view, which is nice to have – ships coming in, America’s Cup yachts zipping past and this afternoon there was a British frigate.”
Their garage with mezzanine storage fits three cars side-by-side with the fourth accommodated by a car stacker. It’s very near the lift which is controlled by secure card access. This opens straight into the foyer of their 230sqm apartment.
“We get beautiful light, all-day sun and gorgeous sunsets.”
The expansive open-plan living-dining-kitchen, with tiled, underfloor-heated floor, flows out to a generous front terrace harbouring a spa pool.
Tony says: “It’s beautiful sitting out there gazing at the view; very therapeutic.”

There are three bedrooms, three bathrooms, a kitchen designed by Mal Corby and multiple living areas in a 230sqm floorplan, plus four-car garaging . Photo / Supplied
The kitchen, designed by Mal Corby, is a svelte combination of marble and stainless steel. It has Gaggenau appliances including a bar fridge and teppanyaki grill. A laundry opens off it. Neighbouring the open-plan area is a sunroom or winter room with glass on three sides and a separate media room with soundproofing elements.
A powder room accompanies three good-sized ensuited bedrooms; the master with dressing room being one of two bedrooms facing the harbour. The apartment has six-zone air conditioning and smart-wired home automation. The building was re-painted and had its landscaping re-done recently. Residents share an in-house gym.
Tony says the location is quiet but incredibly convenient, so close to Parnell and typically an $8.80 Uber ride into town. The owners are selling to embark on a new phase of their lives.
Ray White agent Ross Tierney says: “The location and position are the best of any apartment in Parnell. Elevated, north-facing with Point Resolution Park as your neighbour, the views, privacy and security is unrivalled.”
- Sponsored by Ray White















































































