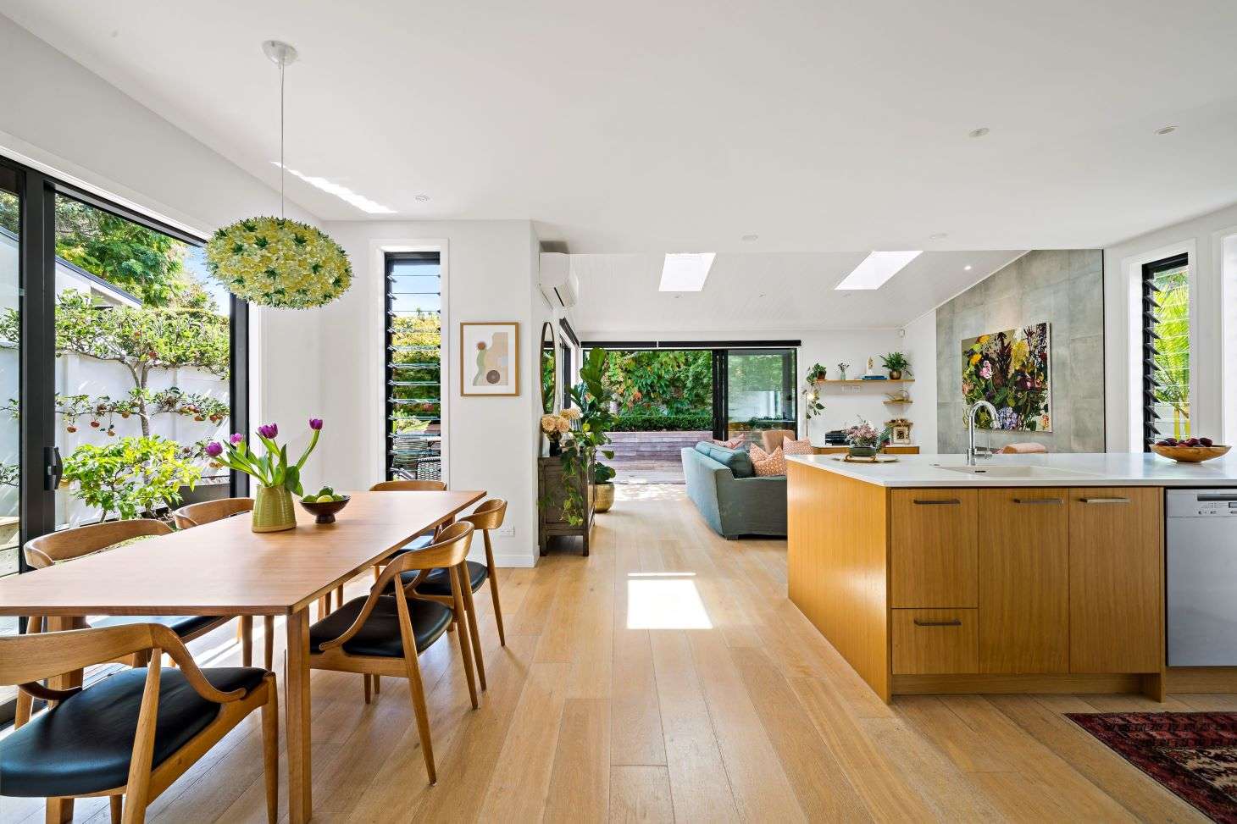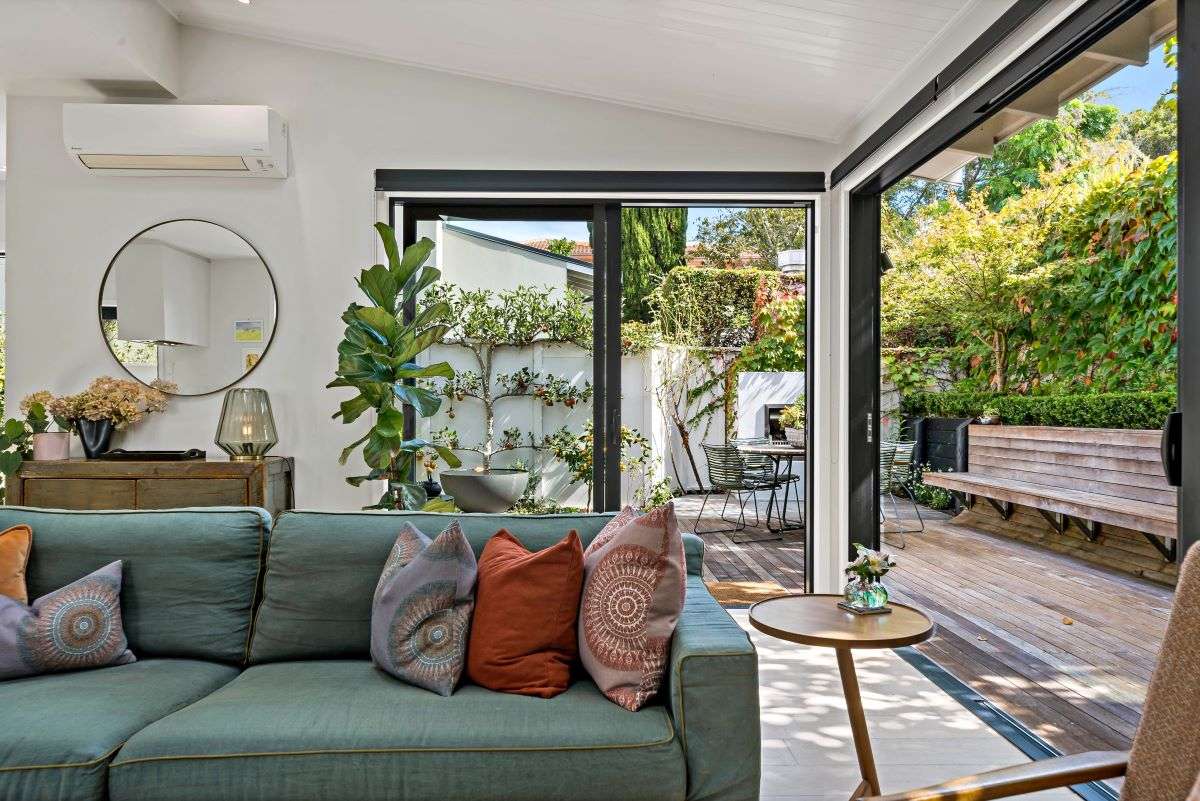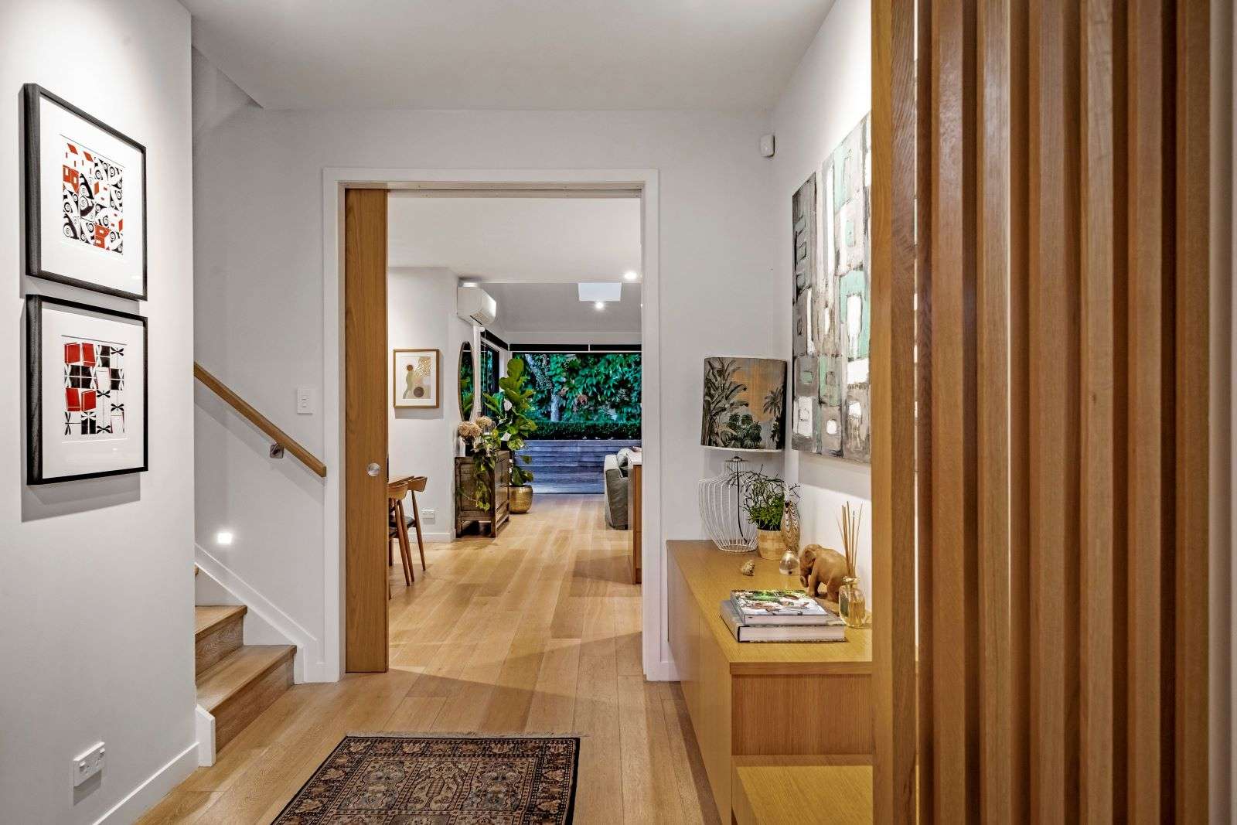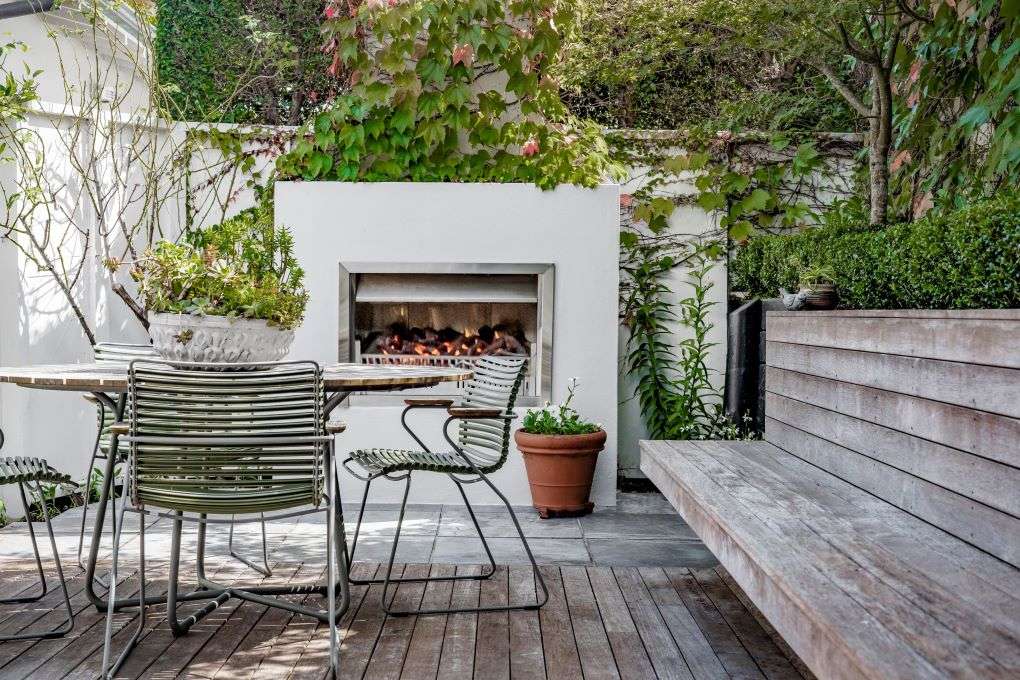Tucked beside Remuera Village on the Newmarket end, this stylish freehold property heralds all the benefits of incredibly easy, lock-up-and-leave living, enhanced with private outdoor living and space to potter in the garden.
It’s the home of Steve and Nila Koerber from Bayleys Real Estate, who are also selling it. They purchased the original residence in 2014, when it was in need of a serious makeover.
“We took it right back to the framing and completely gutted and rebuilt it,” says Nila. “We moved back in in 2016 and it was basically a new home when we did, with full double glazing throughout and that sort of thing.”
They put a lot of thought into the vision for the weatherboard home’s inspired modern transformation.
Start your property search
“We work so hard through the day, so we wanted to create a real private sanctuary for when we came home,” says Steve.
“It’s turned out to be exactly that – it’s a townhouse environment but no one looks in on you.”
Steve also had a really clear idea about the unique, north-facing courtyard that wraps around the outside. With its generous living and dining space and outdoor fire, this much-loved feature sets the property apart from the rest – it’s flooded with sun, beautifully sheltered and enveloped with mature landscaping.
“We did a lot of research on that – we basically looked at all the best courtyard designs from around the world. In fact, I think that was our exact Google search,” laughs Steve.

“We took it right back to the framing and completely gutted and rebuilt it,” says Nila Koerber. Photo / Supplied

The open-plan ground floor living, dining and kitchen space enjoys a seamless connection with the courtyard. Photo / Supplied
“The house feels like it doubles in size with the courtyard,” adds Nila. “We made it in such a way that it almost feels like an outdoor room. We got married here, which was really special.”
The open-plan ground floor living, dining and kitchen space enjoys a seamless connection with the courtyard, via multiple sets of glass stackers. Interiors have been designed with a mid-century-style and Steve also designed some of the bespoke features and built-in furniture throughout.
The couple also notes the incredible light that illuminates the rooms and the way they have maximised this.
“We put skylights in the ceilings and floor-to-ceiling glass louvres, which have also been fantastic for air flow.”
The layout has worked well for their family, with the functional floor plan able to suit all kinds of dynamics and requirements. The double bedroom and bathroom on the ground floor can easily be used as another living area, the office makes working from home a breeze and the three remaining bedrooms are serviced by two more bathrooms upstairs.

The 225sqm home has four bedrooms, three bathrooms and a double garage on a 343sqm section. Photo / Supplied

The north-facing courtyard is sun-lit, enveloped with mature landscaping and has an outdoor fireplace. Photo / Supplied
Parking-wise, the double internal garage is complemented with an additional off-street parking space but, as Nila points out, you wouldn’t even need a car if you worked close by.
“We’ve enjoyed how handy the neighbourhood is and that we can walk absolutely everywhere. You can walk to Newmarket and Remuera village, as well as all the local mountains – we visit Mount Hobson, One Tree Hill and Mount St John all the time.”
As well as being close to shops, eateries, bars and transport, the top end of Armadale Road is at the epicentre of Auckland’s best schools, both public and private.
They cater to children of all ages and include Remuera Primary School, Kings School, Diocesan School for girls, St Cuthbert’s College, Saint Kentigern School, Baradene College, Remuera Intermediate, St Michaels, Montessori, Epsom Girls Grammar, Auckland Boys Grammar.
- 1C Armadale Road in Remuera, Auckland, is for sale by auction on April 23




