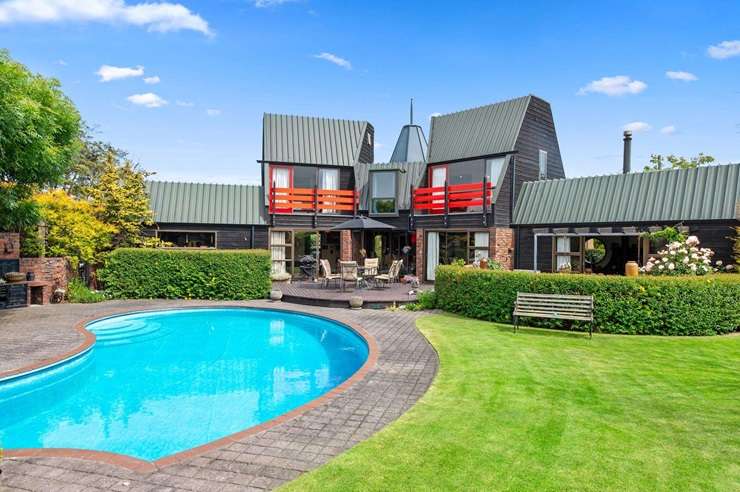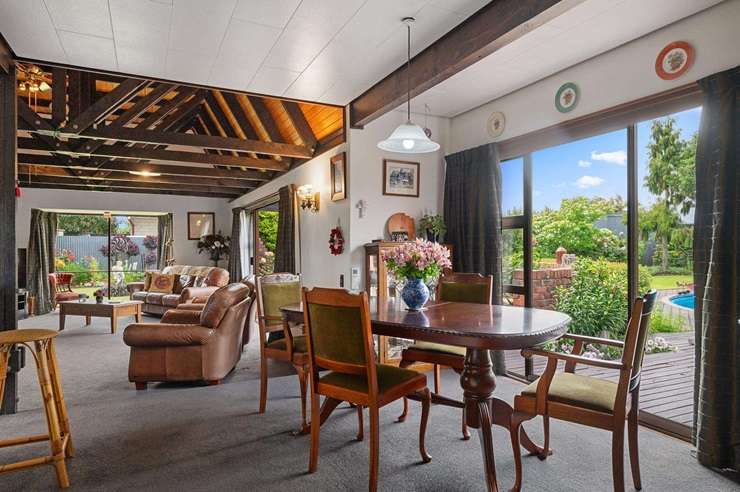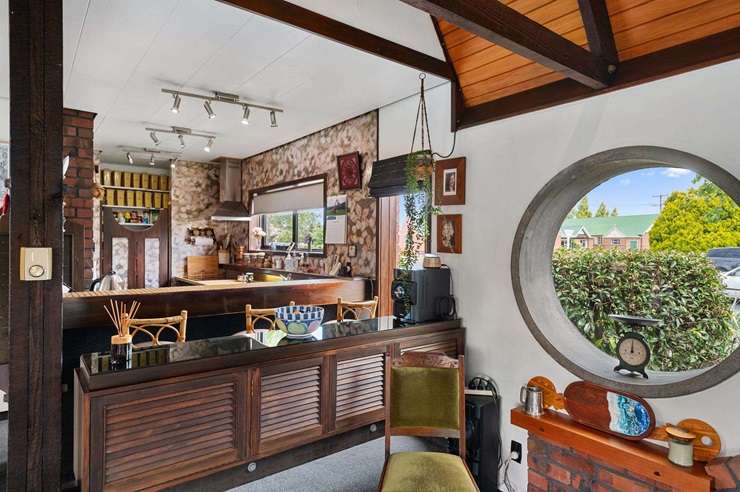- An eye-catching castle built by a young couple in their 20s more than 50 years ago is for sale.
- The home was designed by famous Christchurch architect David Allen and features a turret and a moat-like swimming pool.
- Ray White agent Kim Miller says everyone in the town is dying to see inside the property.
A “futuristic” castle built almost 50 years ago in Ashburton is on the market for sale for the first time ever.
Start your property search
Owners Mike and June Steenson started on their architectural adventure in the mid-1970s when they bought a 1000sqm corner section at 13 Graham Street in Tinwald.
The couple, then in their 20s, set about building their three-bedroom retreat complete with a turret and a moat-like swimming pool.
Friends had recommended they get in touch with Christchurch draughtsman (and later architect) David Allen, who was making a name for himself with out-there home designs.

The unusual-looking home was designed by noted Christchurch architect David Allen. Photo / Supplied
Allen had a growing following at the time and has left behind a legacy of buildings in Christchurch and Ashburton, including Poynton House, which has been showcased in city architecture tours in recent years.
“He was a bit of a dreamer, as you can tell by the shape of our home,” Mike told OneRoof. “He liked way-out houses.”
When the Steensons visited Allen, he dismissed the collection of photographs and brochures they had brought with them to help explain what they were looking for. “He looked at them and said ‘Do you want me to design a house or don’t you?’ That was the long and the short of it.”
Mike was working with the Crum Brothers brickworks in Ashburton at the time and had amassed 10,000 bricks on the property. “I said [to Allen], ‘You’ve got to build a house around those 10,000 bricks’,” Mike told OneRoof.
Discover more:
- Mum reveals she bought an entire castle to get her boys into Auckland Grammar
- Pizza worker, 24, buys first home - after being told he wouldn't get anywhere
- Ex-halfway house bought for $95,000 sells for $4.6m after stunning makeover
Three months later the couple were invited back to Allen’s Christchurch office. “He wasn’t there but there was a sketch laid out on the desk. I said to June, ‘Oh, that’s a classy-looking house, I wonder whose it is’. She replied, ‘You’d better have another look because it’s got your name written on it’.”
Plans in hand, Mike and June set about building the home. Mike did his own quantity surveying, which led to a problem. The banks said he wouldn’t be able to build the home as cheaply as he claimed and refused to lend the couple money.
“We were at the stage where we thought, if we don’t get the money in the next couple of weeks we were going to pack up and go to Canada,” he said.
Luckily, Mike ran into “the guy who was allocating the money at South Canterbury Savings Bank” and he walked him through the couple’s plans. “A couple of days later he rang up and he said, ‘There’s $20,000 being transferred into your banking account right this minute, you better get cracking’.”

Owners Mike and June Steenson have spent the last 40-odd years finishing the home. Photo / Supplied
Everyone pitched in on the build. “June was a big help, and the in-laws and my workmates used to come over here on the weekends,” Mike said.
“It was a joint effort. Like when we were putting the tower together on the front. It’s built with 3000 bricks. A mate of mine used to come around every morning and we’d mix a bit of concrete and put it down between the two layers of inner and outer bricks. Then we’d lay bricks all day and the next morning we’d do the same thing again.”
Mike is very proud of the secret room he built upstairs. Having an “Annie’s Room” was a family tradition. His mother had a similar secret Annie’s Room constructed at the family’s Hamilton farm to keep her treasures in. The Ashburton secret room, created above a false floor, housed the hot water cylinder.
The home contains some interesting relics, including a brass doorknob salvaged from the Waitaki River. “My brother-in-law was working for Oamaru Readymix Concrete, and they were out on the Waitaki River screening shingle, and he saw this big brass doorknob pop out of the shingle.”

Interest in the home is high, with many in the South Island town curious to see inside. Photo / Supplied
The spire on the top of the castle section was the last piece of woodturning Mike’s father did before he died. “Back in the 1930s he had built a wood lathe and did a lot of wood turning: making egg cups, standard lamps and fruit bowls. The architect referred to it as the Uncle Frightener or Seagull Frustrater.”
The couple moved in once the roof and walls were up. “A builder’s house is a bit like a mechanic’s car,” said Mike. “It never quite gets finished. It’s been good to retire this year because I have tidied up all these jobs and I’m quite pleased with what I’ve done, although somebody else is going to get the benefit of it really. It’s stuff I should have done 20 years ago.” June has kept the gardens lovingly over the years, her husband said.
All up, the land, designs, and home building cost $30,000.
Like half of Ashburton, Ray White agent Kim Miller had always wondered what the property at 13 Graham Street looked like inside.
Now that it’s open for viewings, the home is creating a stir. “Within less than an hour of listing, we had two viewings [lined up],” said Miller, who is only holding one open home, on December 7 between 2pm and 4pm. “It has sparked a lot of interest from locals in particular who have time and again driven past that house and thought like I did, ‘Oh my goodness, I’ve always wanted to see inside’.”
The interior is in very good, original condition. Miller can’t quite believe how well preserved some of the features are. That includes the original Laura Ashley wallpaper in the kitchen. “It is absolutely immaculate and so back on trend at the moment.” The kitchen cabinetry is original, and very high-end end for its day.
The feature Miller loves the most is the bat wing swing doors. “Calling every cowboy, it’s got saloon doors,” Miller quipped.
- 13 Graham Street, Tinwald, Ashburton, is for sale, deadline closing December 18















































































