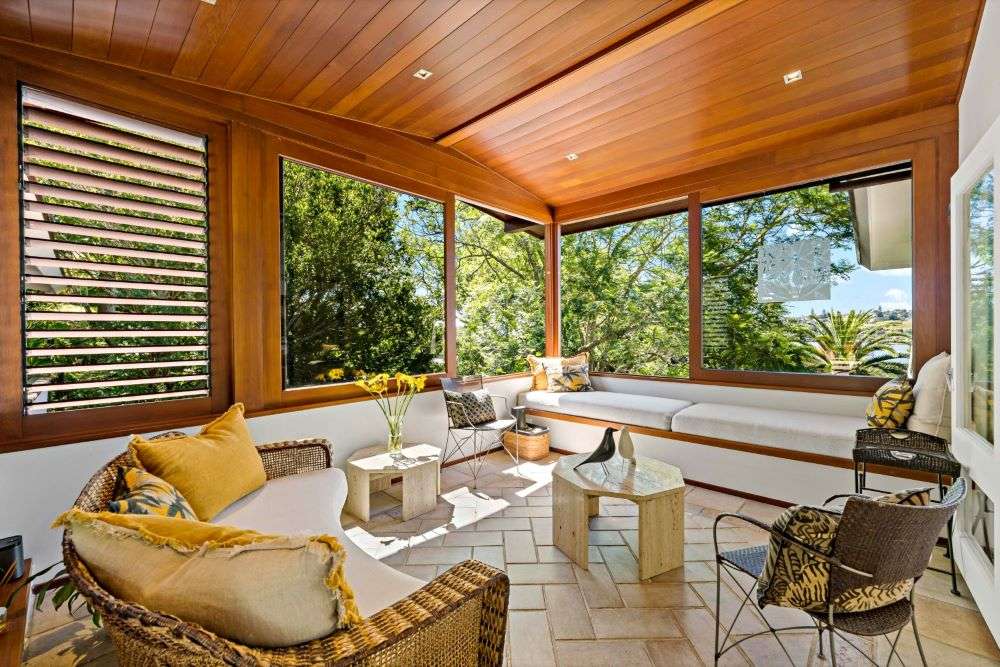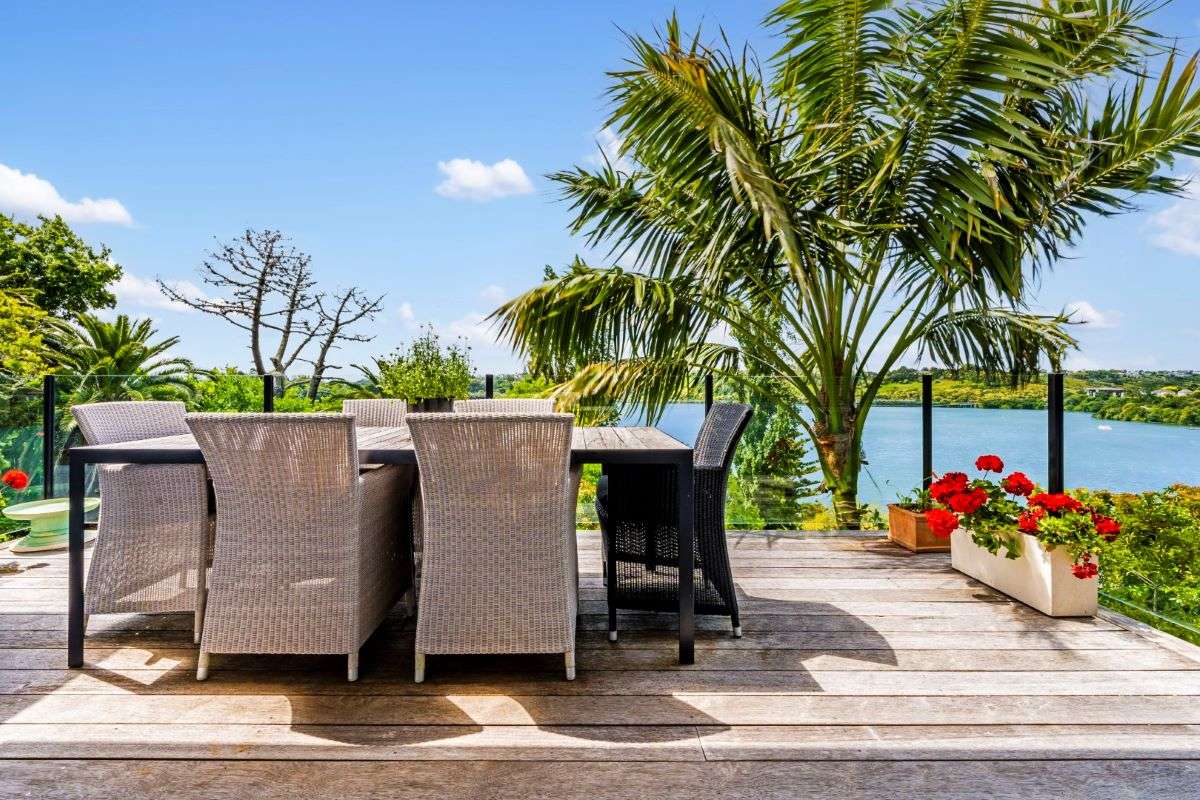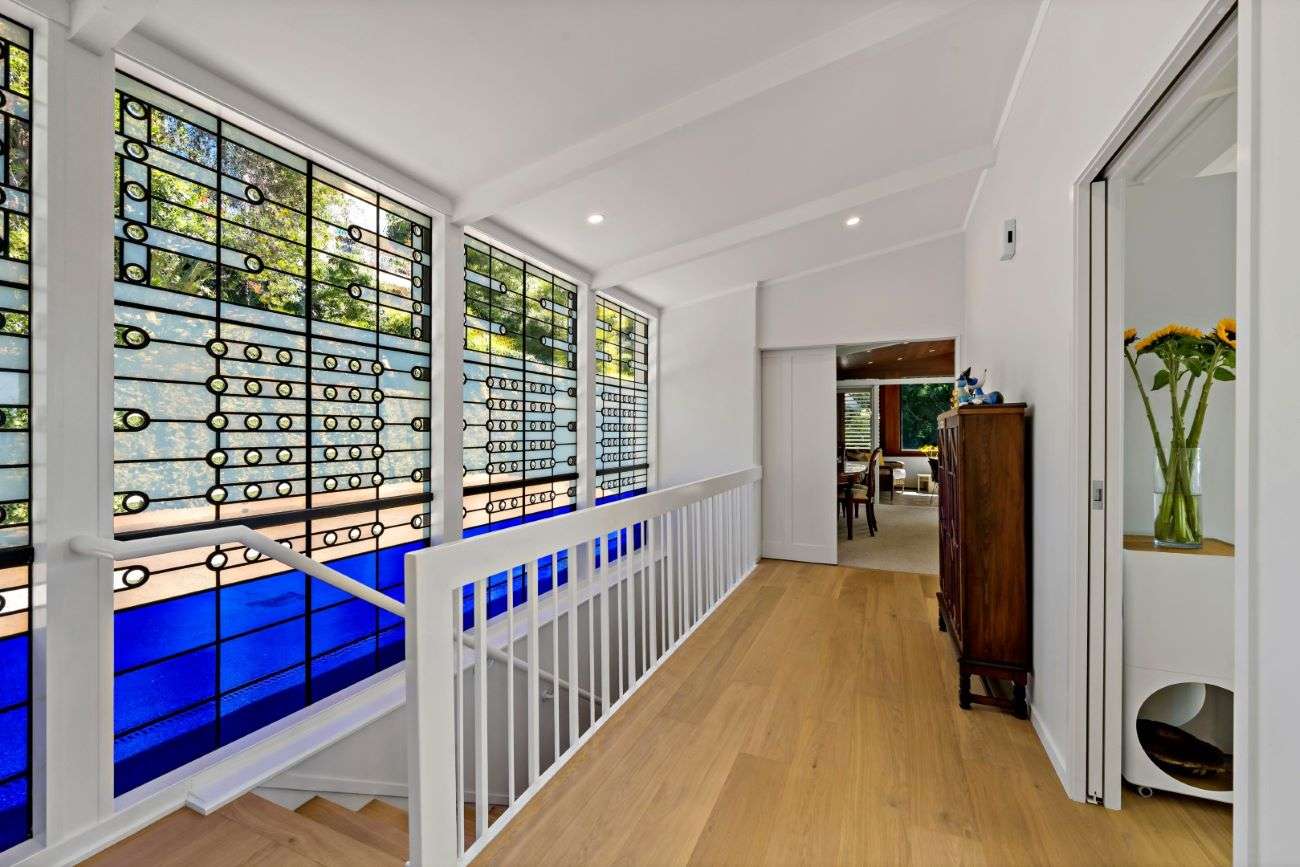Almost 50 years ago, relatively newly-wed 20-somethings Chris and Trevor bought this modernist home, in Remuera, luxuriating in nature and views across Orakei Basin and they’ve lived here ever since.
4 Darwin Lane in Remuera, Auckland, has a 2021 RV of $3.75 million. The four-bedroom, two-bathroom property is on the market for sale by way of auction on March 15.
Bayleys agent Vicki Wallace says: “For the first time in 50 years, this cherished family home in a unique waterfront setting overlooking the Orakei Basin is available for the next lucky family to make their memories.”
Mother-of-two and grandmother of three Chris says: “Trevor keeps saying his heart is still in Darwin Lane but his brain is telling him it’s time for us to move on. We’ve loved living here, gazing out at the water and all the activity on it and at the trees teaming with birdlife.
Start your property search
“When you come home and come inside you can almost feel your blood pressure drop because it’s so wonderfully serene and private here.”
They understand the 1962 painted cedar home was designed by the architectural practice Mark-Brown and Fairhead, which later expanded with other influential architects such as Ron Sang and Simon Carnachan. It was 11 years old when they became its second owners, and they’ve nurtured it while extending and remodelling elements since.
Chris says: “Our boys had the most wonderful time growing up here, often forging their way down through the neighbouring reserve to the basin or making the most of the swimming pool-spa we put in.”

The sarked timber sunroom is where the homeowners feel like they’re in the bush admiring the water with windows wide open. Photo / Supplied
Their 859sqm property is located towards the upper end of Darwin Lane, yet the thrum of cicadas and bird calls, rather than traffic noise, predominate. The large flat expanse of off-street parking prefacing their single carport-single garage-with-workshop combo is rare for the lane.
While the couple were sad the framework of a large original stained glass window in jewel colours near the entrance rotted out, a replacement window by glass artist Suzanne Hanly lightened the interior.
The far end of the entrance hall, which is located in the upper level of two, opens into the wide and serene living-dining room gazing at the basin. It neighbours a sarked timber sunroom where they feel like they’re in the bush admiring the water with windows wide open.
They’d only recently done more renovation which included quality Forte engineered oak flooring and a sleekly gorgeous new kitchen. It features Carrara marble and three Miele ovens more than capable of serving Chris’s penchant for baking. This is open-plan with another dining area (with a powder room nearby), flowing into the family room looking north over the pool and spa.

Breakfast is had out on the deck, which wraps around the house, even on working days. Photo / Supplied

The stained glass window lightens the interior. Photo / Supplied
“Because we face out to the north, there is mature planting and our pool is between us and the neighbours we hardly see anyone once we’re at home. Although we can watch people enjoying the basin, including rowers and paddleboarders.”
Even on work days Trevor has breakfast out on the deck which wraps around the home.
Chris says it’s been great having bedrooms downstairs as they keep relatively cool in summer. The lower level has a spacious additional lounge-games room. Its four bedrooms include the ensuited master suite opening to a private balcony, accompanied by a family bathroom, study area and laundry, plus significant storage space.
The couple have loved walking around the basin, nipping down to Benson Road shops and strolling to see a film at Orakei Basin Village, neighbouring the Orakei Train Station.
However, Chris’ recurring knee dislocation has helped prompt them to downsize from their beloved property.






