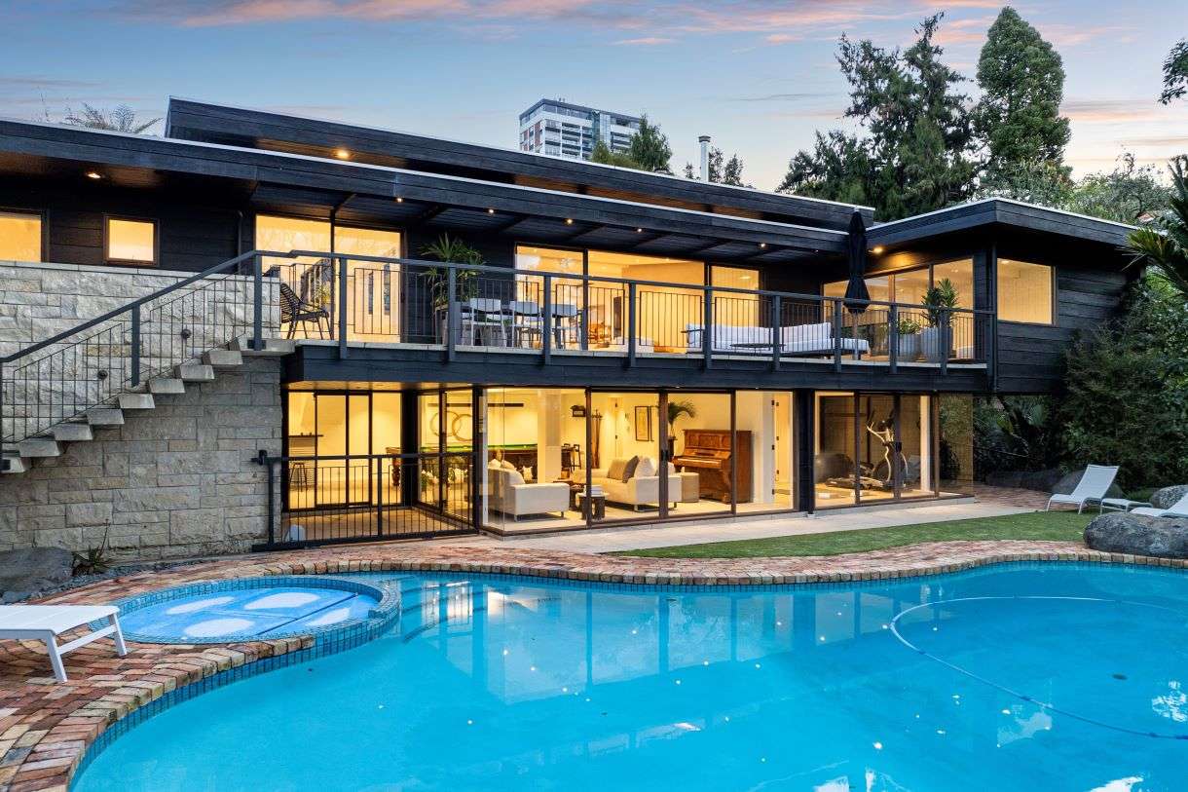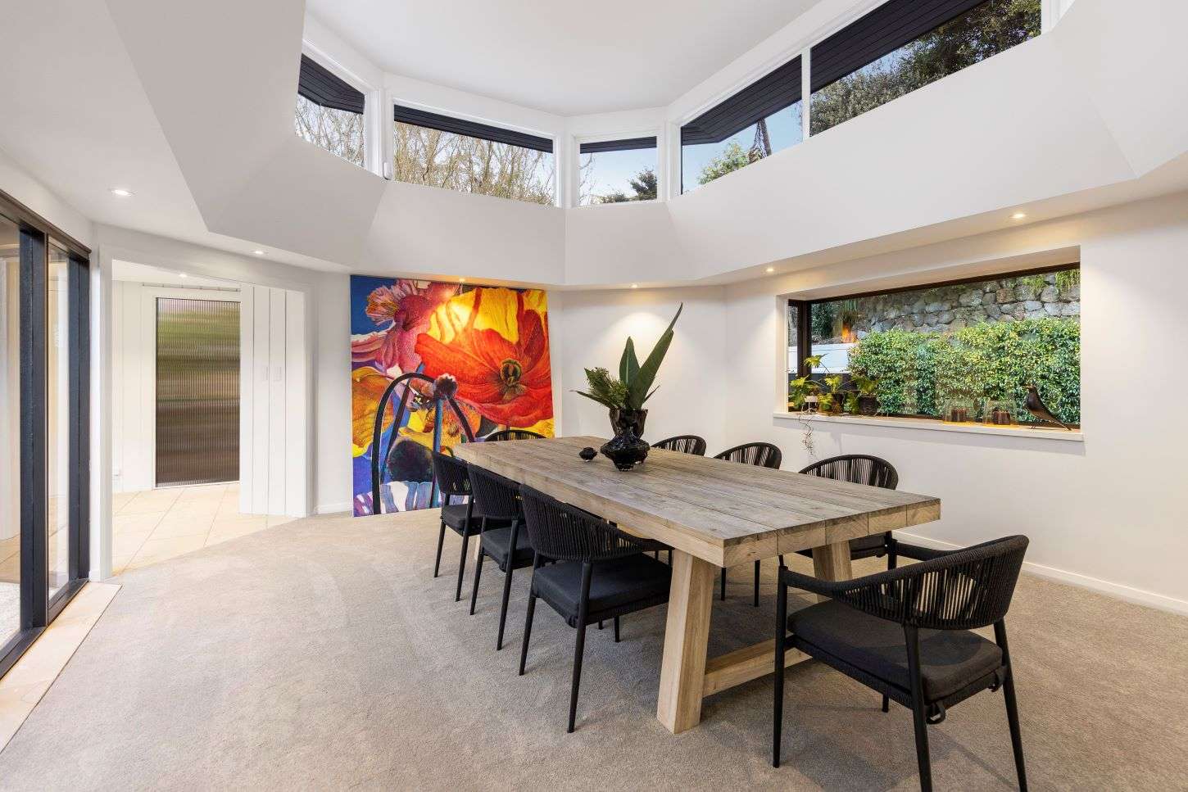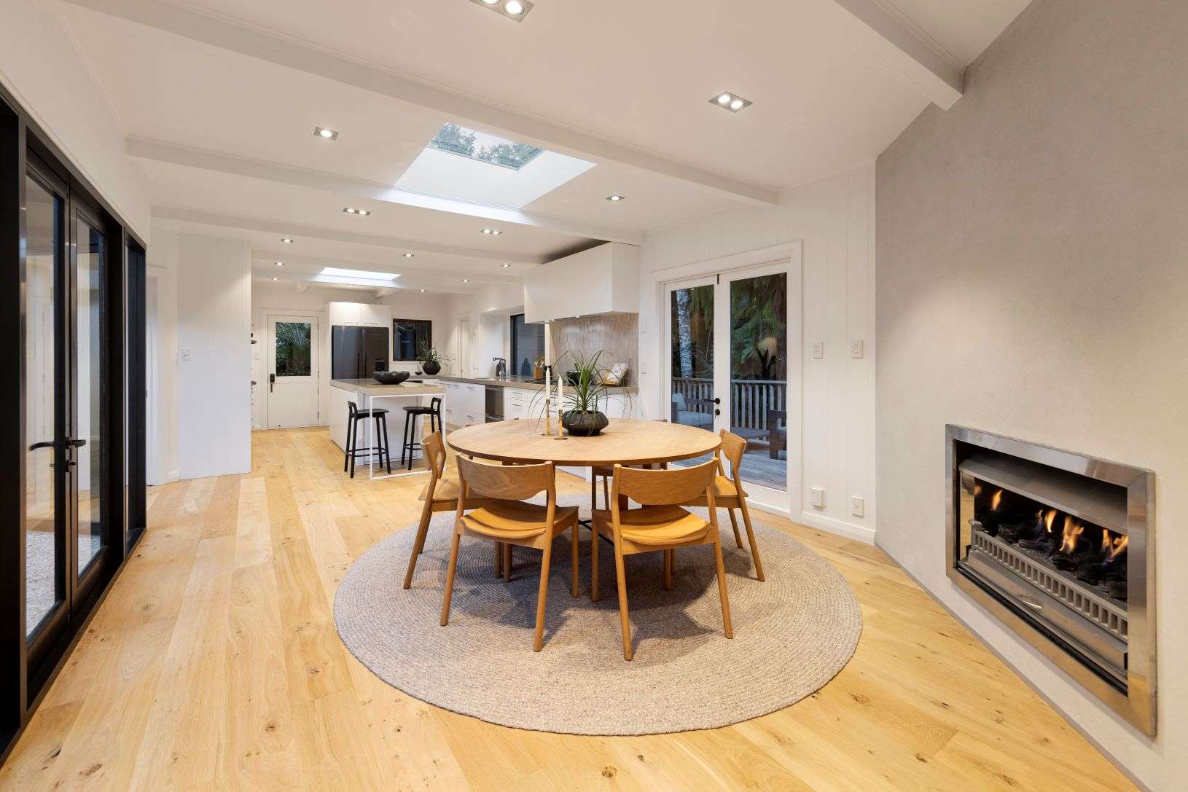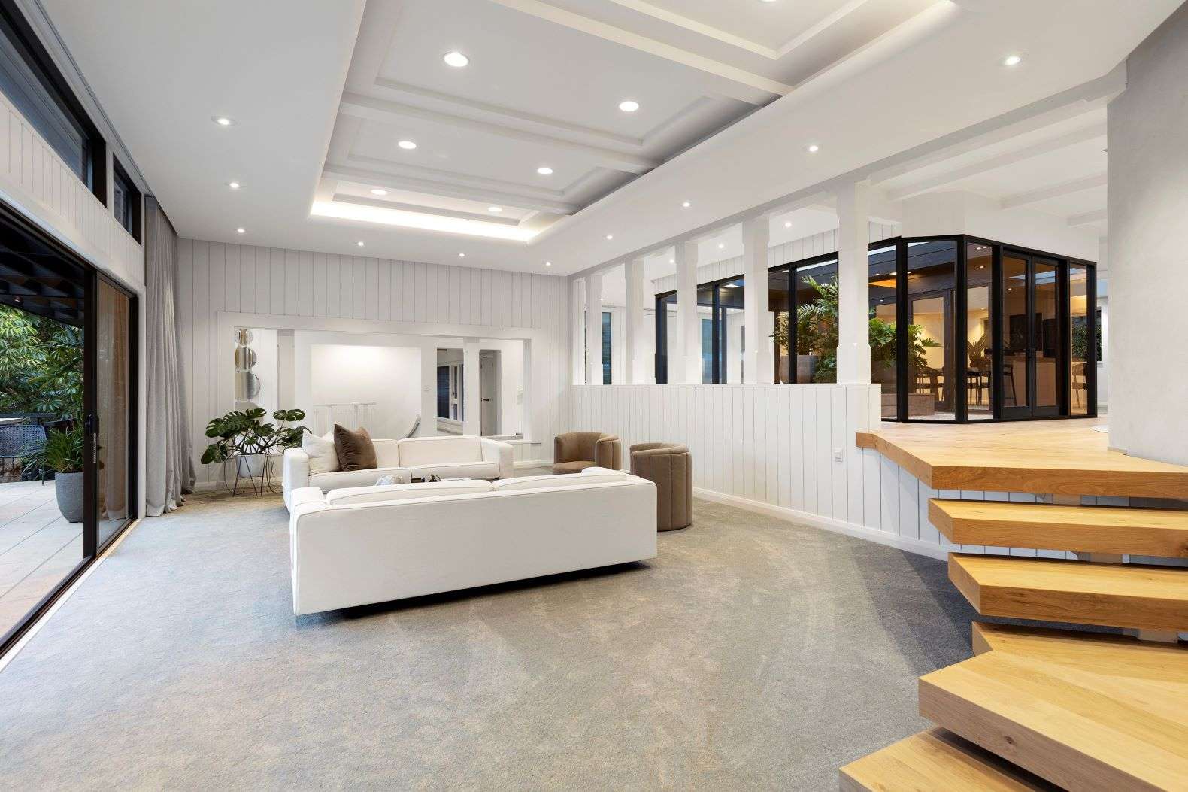One of the principles of modernist architecture is having buildings relate well to their environment, and this Frank Lloyd Wright-inspired home sits beautifully on its epic 4649sqm of land.
The hidden retreat on two titles in the heart of Remuera, overlooking Waiata Reserve, is currently owned by Henry and Jessica.
Henry says: “I love modernist architecture and we appreciate the privacy and peacefulness. It’s our private oasis, the pool, the spa, the sauna, and the tennis court all make it feel like we’re living at a resort. And the first time anyone visits, they can’t help but smile. Uber drivers pull up with their jaws dropped, saying, ‘Wow, this is next-level cool!’
“Honestly, you could host a party for over a 100 people, and it wouldn’t even feel crowded. And there’s always room for more – maybe even converting part of downstairs into a separate apartment. We’ve had so many great times here, but with the kids flying the nest, it’s time for us to pass this amazing property on to someone else to enjoy,” says Henry.
Start your property search
He and Jessica have some exciting travel plans ahead.
A wealthy American who found this tranquil site had British architect Peter Lambert Gibbs design the late 1970s home. Gibb’s own house in Sussex has been lauded as one of the UK’s best post-war houses clearly influenced by the work of Wright.
Henry and Jessica bought 17 and 21 Waiata Road in June 2021, envisaging living here for a good while with some of the four children they have between them. They’re just over five minutes’ walk to Remuera Village, near top private schools, with double grammar and Remuera Intermediate zoning.

The Frank Lloyd Wright-inspired home sits beautifully on its epic 4649sqm of land.

The dining room with its high windows flows around part of the atrium.
The property’s long driveway at the end of no-exit Waiata Road has access to Waiata Reserve. It passes both their floodlit tennis court and number 21’s land, which bears a Balinese gazebo.
A swimming pool and spa pool sit just in front of the long, north-facing home, which has a front deck stretching almost its entire width. It’s constructed of cedar and Hinuera stone, with an 750sqm floorplan.
“There’s so much room that everyone can have their own space if they want to.”
Wright’s designs often feature atriums. The one encircled by upstairs’ living areas here is open to the sky. Showcasing luxurious plants in pots, it emphasises the connection with nature while flooding rooms with natural sun and light.

The kitchen-scullery-breakfast area is light-filled, spacious and warm.

A substantial living room and generous family room open to the front patio.
Henry and Jessica have extensively modernised the home, so it feels relevant to the current day while retaining modernist influences. The entry foyer, a kitchen-scullery-breakfast area and an adjoining dining room with high windows (and powder room nearby), flow around part of the atrium.
To the north, a substantial living room and generous family room open to the front patio. The bedroom wing culminates in the large primary bedroom with two walk-in wardrobes and sophisticated ensuite. Along this wing’s hallway are three more bedrooms, all ensuited, and all opening out to the deck to the north.
Downstairs has a big rumpus-billiards room with wet bar, great for socialising, and a gym, sauna and powder room. Abundant open-air parking accompanies the triple garage, workshop and laundry.
Unlimited Potential agent Peter Cleave says: “This property is a sanctuary with so many facilities; an utter family paradise if you’ve got children. Having more than 4600sqm of land in two titles, buyers will be investing in a substantial land holding.”
- Sponsored by Unlimited Potential


















































































