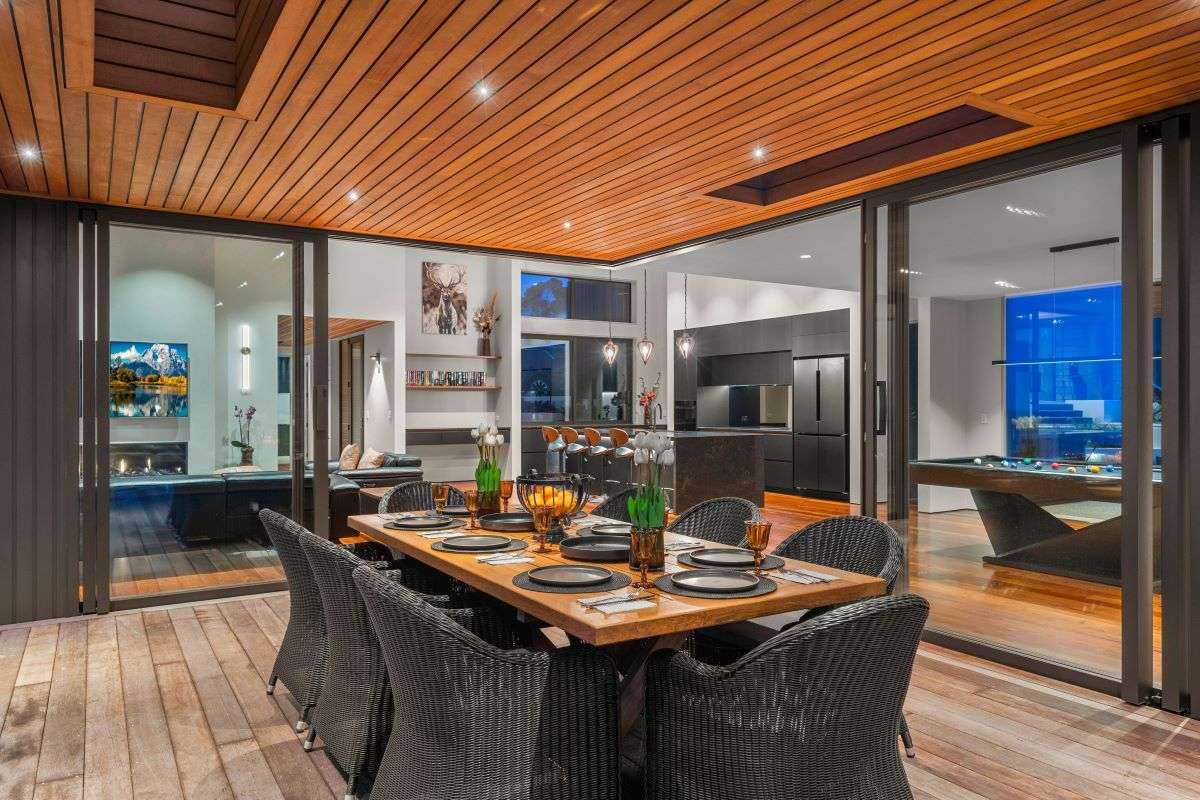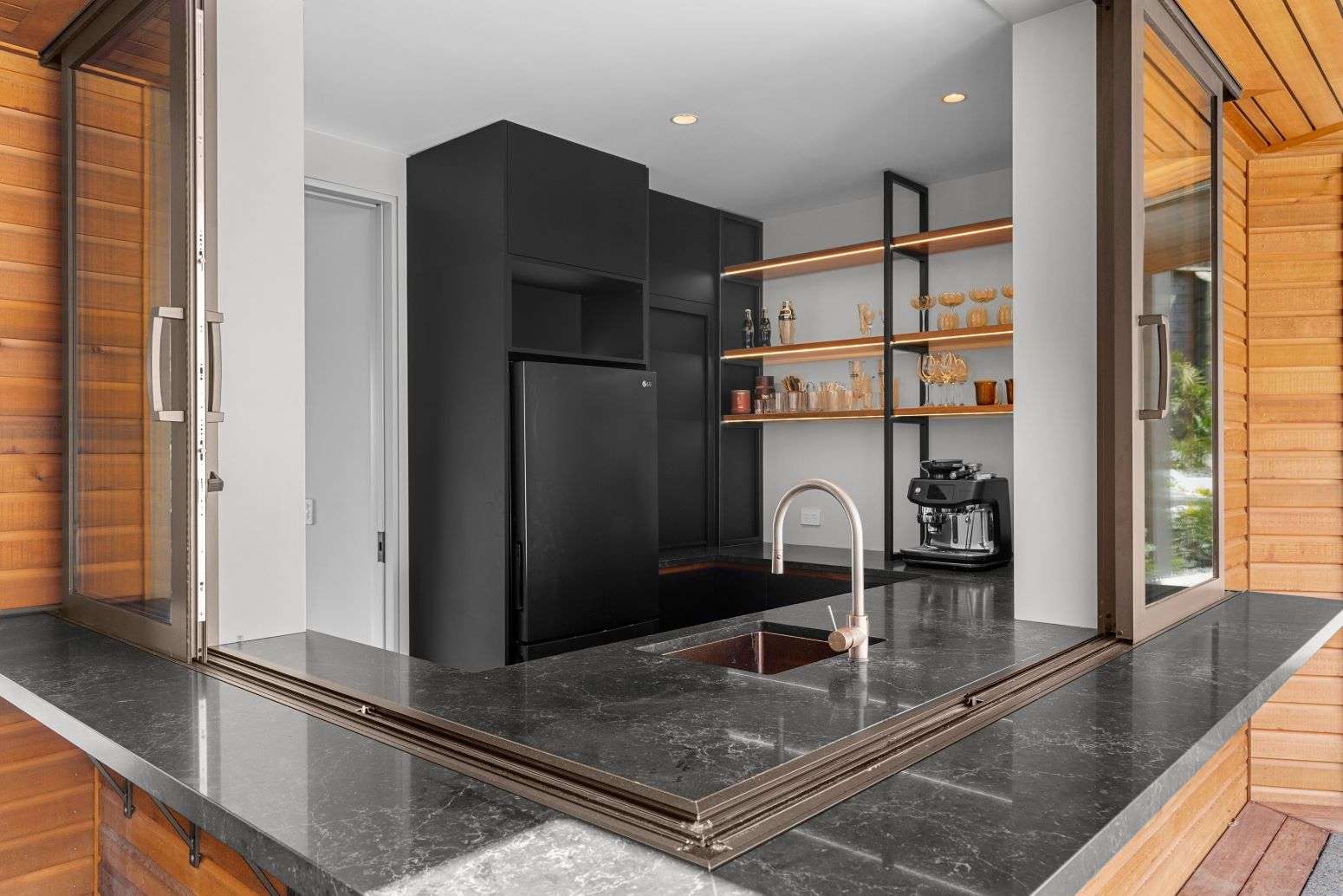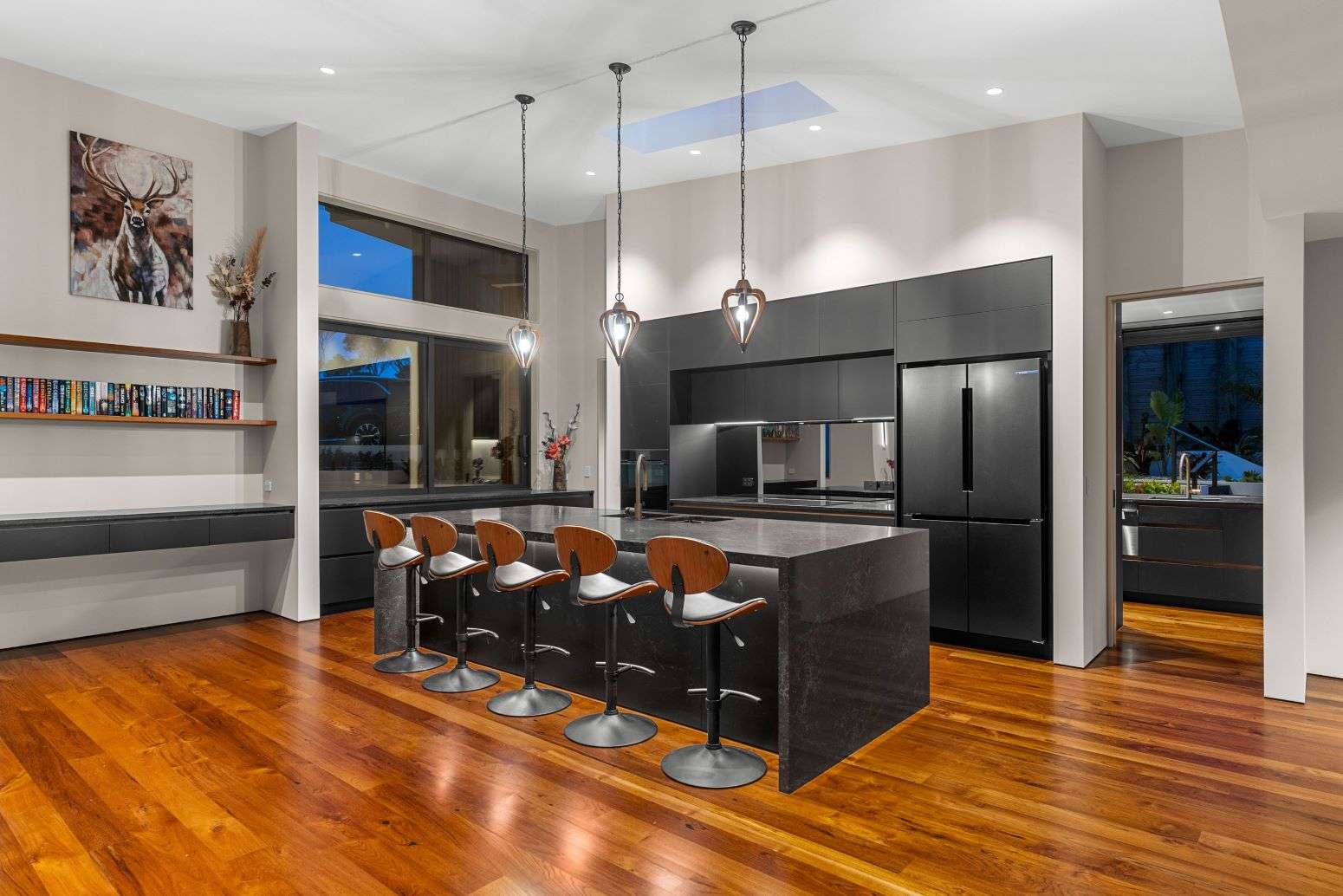Perched above a secluded turquoise bay, this strikingly-designed, as-new coastal retreat captures the untamed beauty of the Tutukaka Coast.
Couple Rodd and Maria and their four sons are passionate about boating, fishing and diving.
Rodd says: “Looking out the front of this home you can’t see another house – just the magnificent view.”
They enjoy uninterrupted views of Tawhiti Rahi, Aorangi, and the Poor Knights Island chain, plus some bush outlook. Their property has riparian rights, with stairs down to the little beach, great for diving for crayfish or fishing from the shore.
Start your property search
“We’ve been fishing off the rocks and caught 12-pound, 10-pound and 8-pound schnapper. And the Tutukaka Marina is about five minutes away.”
Rodd and Maria are also passionate about good design, commissioning Northland’s Mandeno Design to conceive their 400sqm home. Its modern design and impressive cantilevered infinity pool are set within its 1.3 hectares of bush, maximizing sea views.
“You feel like you’re in a very peaceful, secluded area miles away from anything and yet you’re only about 25 minutes’ drive from Whangarei.”
The Kerikeri-based couple wanted to live closer to Maria’s mother, looking at a house around here before buying this section in January 2021.
Recommended local builders started at the somewhat formidable site a year later, completing in just under two-and-a-half years, in mid-winter this year.
Evolving family dynamics mean they’ve never moved in but have visited some weekends.

Abundant floor-to-ceiling glass ensures you can look through the house admiring the sea views, whether you’re dining in the courtyard or approaching the front door.

The scullery cleverly opens both off the kitchen and into the courtyard, doubling as an outdoor servery-bar.
Rodd says: “I’m delighted with the way the home has turned out, even though we’re now never going to live here. The design is exceptional, and every detail has been meticulously executed, with premium materials carefully selected to withstand coastal conditions.”
The home is accented with cedar and clad in hardy, low-maintenance Nu-Wall aluminium cladding, which Maria saw on a Grand Designs episode. Its single-level layout essentially takes the shape of an inverted ‘U’ wrapped around a large, sheltered, outdoor entertaining courtyard.
Triple garaging can house an 8.5-metre trailer boat, with boat turning space and open-air parking for about 10 cars outside.
Abundant floor-to-ceiling glass ensures you can look through the house admiring the sea views, whether you’re dining in the courtyard or approaching the front door.
The core of the layout is a large open-plan entertainers’ kitchen-living-dining room (the latter currently set up as a billiards room) flowing out to generous, partially covered decks.
The scullery cleverly opens both off the kitchen and into the courtyard, doubling as an outdoor servery-bar.

The core of the layout is a large open-plan entertainers’ kitchen-living-dining room (the latter currently set up as a billiards room) flowing out to generous, partially covered decks.
The parents’ wing has a primary bedroom with sea view, ensuite and walk-in wardrobe, with an office and powder room nearby. The remaining wing has two more bedrooms, a bathroom and a family room with mezzanine sleeping area, which could alternatively be a fourth bedroom.
Water flows over the front edge of the heated, mineral swimming pool, creating a mesmerizing visual effect. The large courtyard features an outdoor kitchen with marine-grade materials, an outdoor fire-pizza oven and a dedicated fish filleting station.
They’ve re-planted natives around the scenic forest track heading towards the beach. They’re selling because three sons moved away during the extended build, education taking two of them fairly far away.
Meanwhile Rodd’s growing passion for pig hunting has seen him amass seven pig dogs, requiring a property with land that’ll suit them.
Bayleys agent Sally Jordan describes this stunning coastal retreat as a property where no detail has been overlooked. “This home has been impeccably crafted to the highest standards, with no expense spared in its completion.”
- Sponsored by Bayleys

















































































