A professional sailor, now artist, who designed his curved house on a scrap of paper to capture the impressive views and be at eye level with the birds says returning home each day “feels like yoga”.
Simon Dickey first discovered the 1.42-hectare section on Benseman Road in Raglan in 2017 when he was asked to take photos of it and two other neighbouring sites so they could be marketed by the developer.
Read more:
Start your property search
- Raglan's cheaper neighbour where even luxury baches cost 50% less
- Who’s the loser now? Raglan surfer selling his epic handcrafted bach
A few years later he was in a Raglan coffee shop when he bumped into the farmer-turned-developer, Dave Peacock, who later went on to create the much larger Rangitahi Peninsula subdivision nearby, and asked if one of the sections on the hill was still available.
“He said ‘yeah you should buy it and watch the pheasants fly around’.
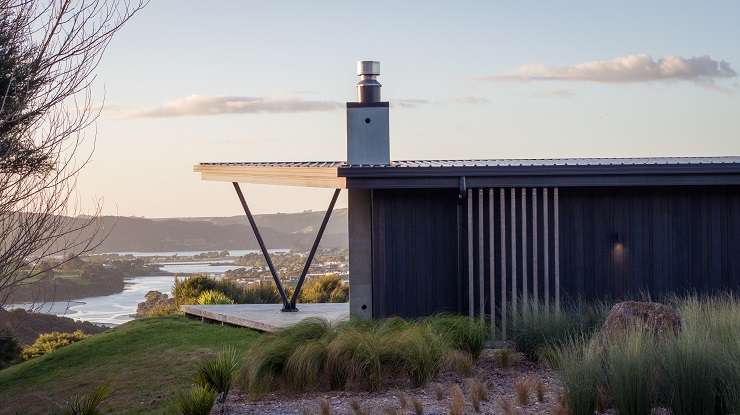
It has a wrap-around deck boasting impressive 360-degree views across to the Raglan Harbour and Te Uku Wind Farm. Photo / Supplied
“It stuck with me, and I texted him and said ‘can we catch up in the morning’ and we did at the coffee shop, and I made an offer and I bought it.”
The 52-year-old, who is a designer, photographer and artist, then started doodling what his dream house would look like to capture the impressive 360-degree views encompassing the estuary towards Raglan, the harbour and the Te Uku Wind Farm.
It was during the design process that Dickey met his partner Sarah Schultheiss, who had arrived in Raglan on holiday from Germany. Their paths crossed at the Raglan wharf and as their relationship got serious, she also gave some input into the home, which later became their family home for Dickey’s 10-year-old daughter Stella-Rose and the couple’s 22-month-old daughter Tahli.
The result was a curved house with two wings. There are three bedrooms in the east where the sun rises and the living and dining areas in the west to enjoy the sunsets. There’s also a separate self-contained studio for family and friends.
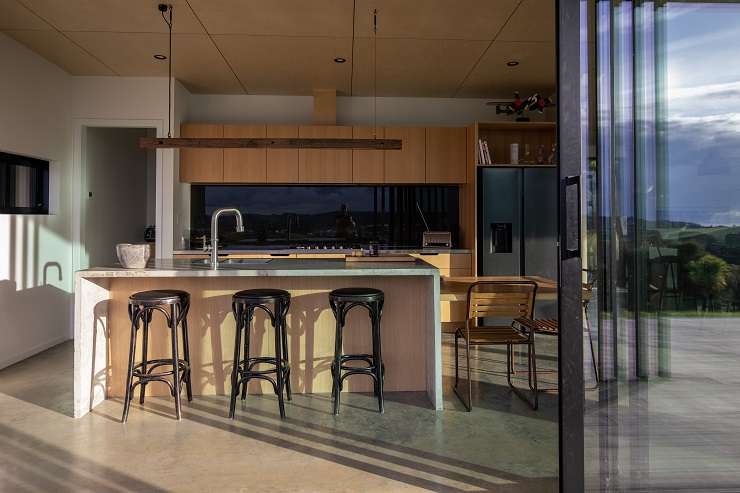
The kitchen flows seamlessly to the outdoor living area and enjoys the afternoon sun. Photo / Supplied
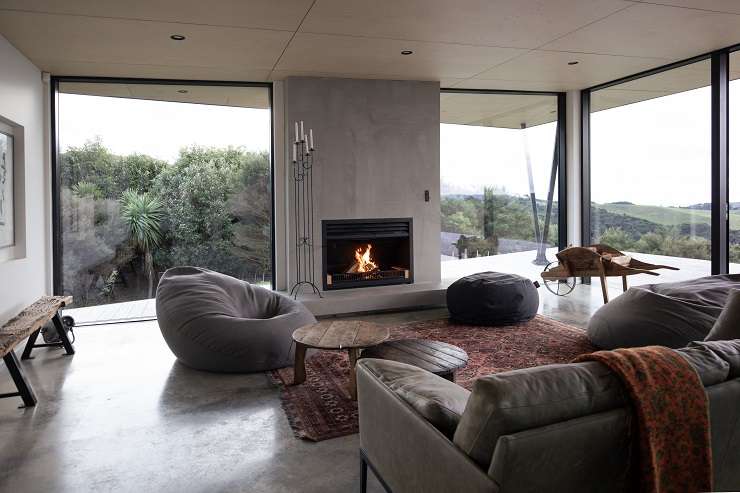
The lounge is at one end of the 457sqm home. Photo / Supplied
“I just wanted to create a fun home because I feel so many homes are so boring – three-bedroom, two-bathroom and a lounge and a kitchen with an island and I just feel that houses can be made to be so much more of a fun environment and through having a fun environment and a space with a connection with the outside – it really adds to having a happier family.”
He then worked with two architects and local Raglan building firm Kre8tive Construction to bring his vision to life.
But the build was not without its challenges and a trucking company refused to deliver the two large 11m concrete tilt slabs to be used as walls for a 75sqm boat shed and turned around once seeing the country roads.
A crane charging $1300 an hour was already waiting at the site to lift them into place, so the building firm had to quickly arrange a flatbed truck to deliver them individually.
Dickey admits it was a costly exercise, but one that paid off and provided cover for his trailer boat and two cars.
“It looks pretty spectacular despite the efforts trying to get it in. It creates a real sort of bunker-like style to that side of the house.”
There are also three large cupboards to the side of the shed to hide all the usual garage paraphernalia such as gas bottles, gardening tools and boat gear usually dumped in the garage.
There’s also an outdoor shower, protected clothesline and firewood storage on the covered outdoor corridor inspired by Australian houses.
“I love the Australian outback house with the big overhangs as it provides shelter from the sun and protects the house and gives you the ability to walk outside when you are raining and get firewood without having to go to the shed and get wet. It’s got lots of functions like that.”
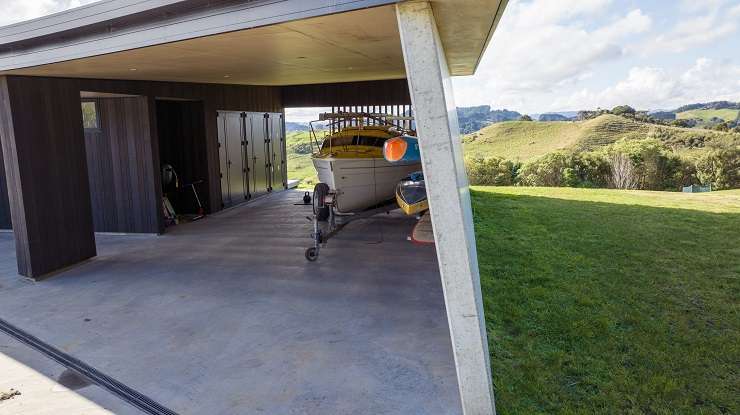
Tilted concrete slabs used for the end of the boatshed were individually delivered to the property and craned into place. Photo / Supplied
It was the generous outdoor living, privacy and the impressive 360-degree views of the harbour, Te Uku Wind Farms and expansive bush and farmland that inspired Dickey to buy the section.
“What I also loved about it is the platform drops off so you’ve got this infinity deck that runs about 60m around the outside of the house. It’s the biggest deck you’ve ever seen, but you are sort of at that same height as eagles flying around and below the bush.
“Every moment is different there, it’s like a moving canvas.”
The former owner of Auckland website design company Front End now spends his workdays in his office in Vulcan Lane, in central Raglan, creating social media content such as reels and photos of properties for architects, builders and real estate agents.
His professional sailing days are behind him and at lunchtime, he paddles across to the other side of the harbour where he keeps his kite foiling gear in a boatshed. He slides into his wetsuit and spends a few hours on the water before heading back to the office.
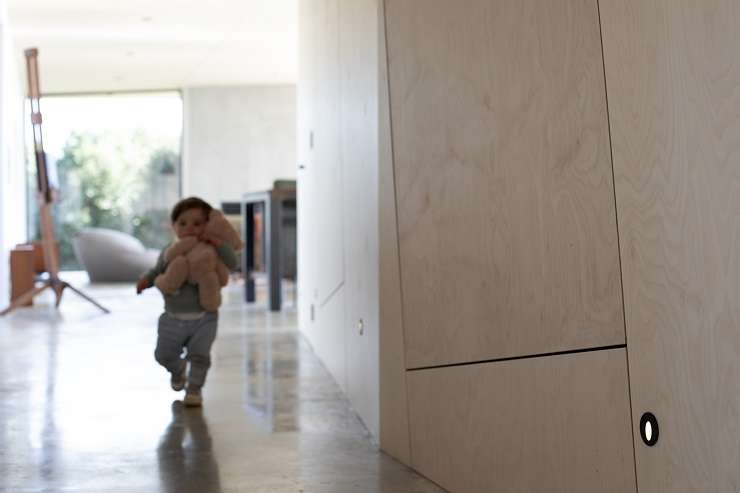
The property has become a great family home for Dickey's daughter Tahli who was born six months after the couple moved in. Photo / Supplied
But it’s on his way home at the end of the day as he drives up the 350m driveway past the ponds and through the olive groves to his family that he said it feels like he’s in a different world.
“You drive down the driveway and it feels like yoga, it feels like letting go.”
And while he loves his current home and life in Raglan, Dickey said he’s always looking to fine-tune it. He is selling his lifestyle property, which was only completed in 2021 and cost several million dollars to build excluding the cost of the land, to move closer to family in Raglan.
Bayleys listing agent Mark Frost said it was a unique architectural home positioned above Raglan.
“It is rare for such a unique home or such high quality to come on the market.”
- 215B Benseman Road, in Raglan, Waikato, is for sale by way of tender












































