Farmer Dacey Balle and his wife Paulette had been looking for a suitable home for two years when they came across Bankton House in central Auckland.
The couple had had three children in quick succession and were tired of living in a house on a sloping section.
The fact that the estate at 493 Remuera Road, in Remuera, sat on large piece of land was a big draw for them so in 2008 they bought it.
Paulette says: “It took us two years to find this because we also wanted all our living on the ground floor, with easy flow outdoors without a lot of steps for young children."
Start your property search
The Balles are now selling up, with the property to be auctioned on February 3, but are full of enthusiasm for their home.
It was designed in 1916 by lauded architect Roy Binney, who conceived several other notable early Remuera estates.
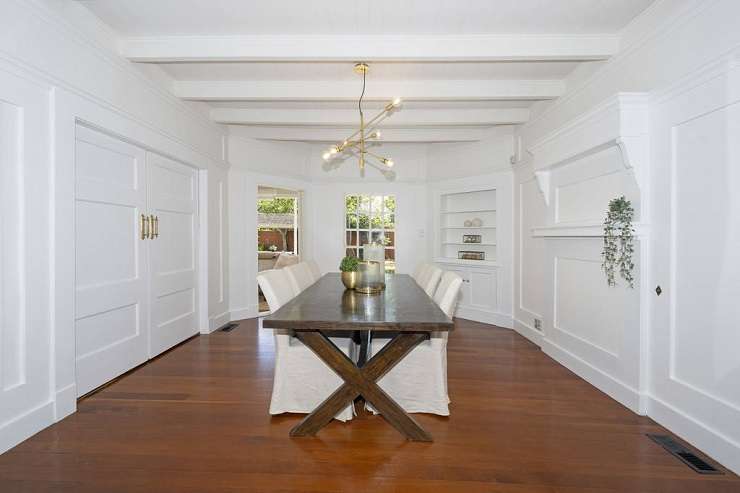
The house reflects the architect's influence by famed English architect Sir Edwin Lutyens. Photo / Supplied
Binney was heavily influenced by his study under eminent English architect Sir Edwin Lutyens, who designed some of that country’s most picturesque historic country estates.
Paulette says: “My husband grew up in Pukekohe and so he likes a good amount of green space around him. We have five children now, so having all this flat land has been brilliant.
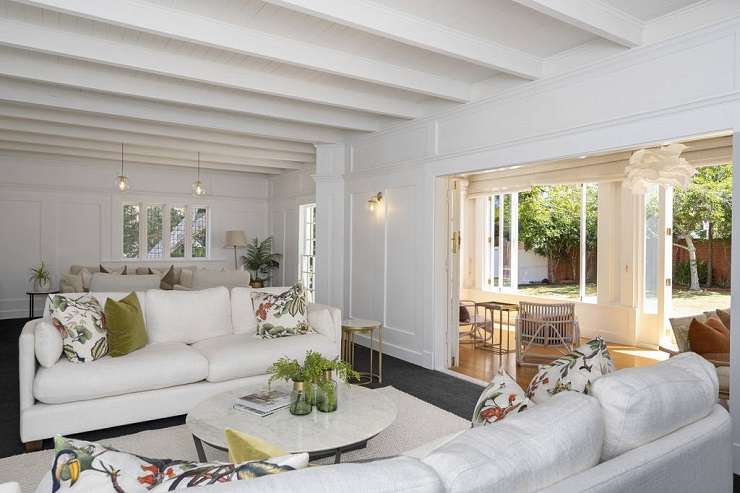
Formal sitting rooms let on to a traditional sunroom. Photo / Supplied
“There’s been room for the kids to have a trampoline and run around, plus separate space for adults if they want it and it easily fits the pool area and the apartment about the garage.
“Whenever we drive in the gates, we feel like we’re coming to home to some sort of oasis.”
Their substantial front brick fence is 600m east of Remuera Village, meaning double-grammar zoning.
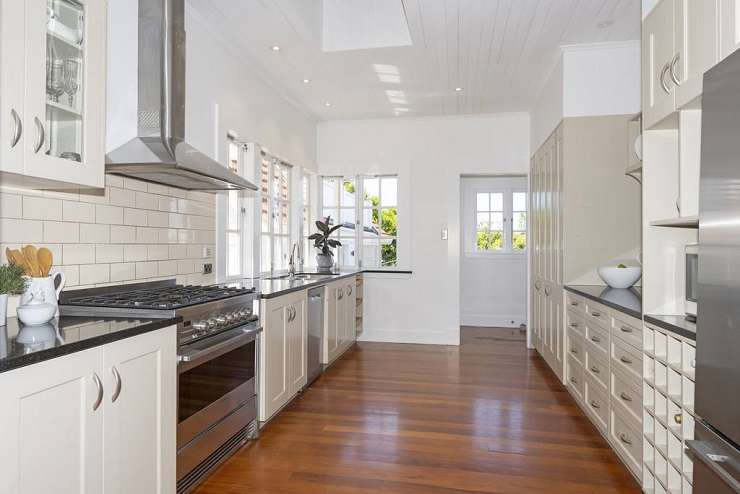
The modern kitchen nods to the original Arts & Crafts styling of architect Roy Binney. Photo / Supplied
Binney designed Bankton House, which has a 2017 CV of $6.4 million, in a mixture of neo-Georgian and Arts & Crafts styles, topped with steep Marseille tiled roof planes.
The air-conditioned interior’s soaring staircase atrium is picturesque. It features heavily paned windows up high and in the generous window-seated area at its base.
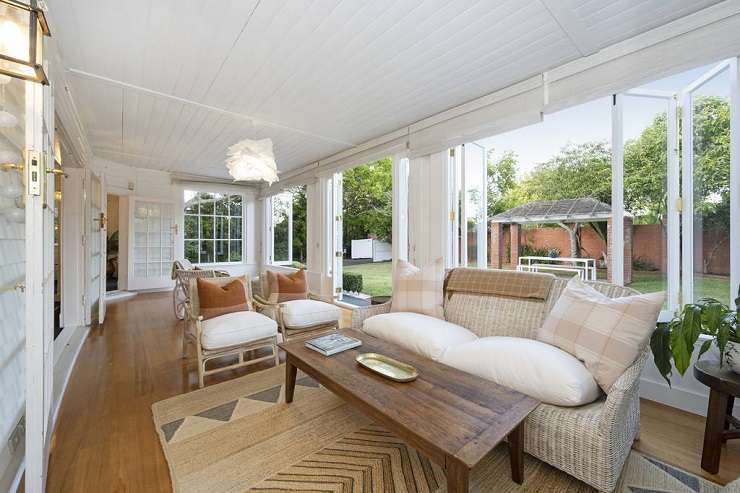
The sunroom, that overlooks the nearly 2000 sqm of grounds was converted from an early veranda. Photo / Supplied
A long lounge flows into a light-filled front sunroom, additional living. Early photos that Paulette has seen show that started out as an open-air projecting front veranda. She found it a relaxing vantage point in early years to keep an eye on her first three energetic young sons barrelling on trikes on a track around the house.
A modern kitchen adjoins a dining area and a study, powder room and laundry complete the downstairs.
Paulette believes this has always been a well-looked after family home, meaning their main focus was to renovate bathrooms. An ensuite and family bathroom serve upstairs’ master bedroom and four other bedrooms.
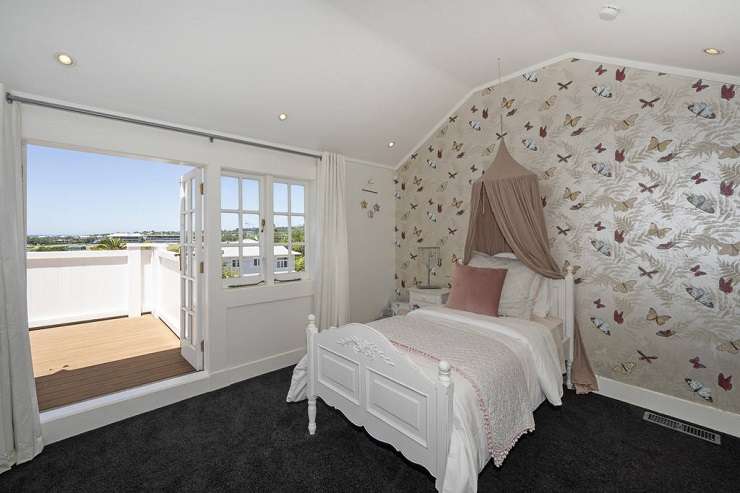
Charming details in the modern bedrooms. Photo / Supplied
A separate apartment with its own entrance above stand-alone quadruple garaging provides the option of a sixth bedroom; its living-bedroom area with kitchenette and bathroom a useful set-up for an au pair or extended family.
A heated swimming pool glistens within decks at the rear of the grounds.
Paulette says: “In the 12 years we’ve been here this home has come to feel like a member of our family.”
Ray White Remuera agent Steen Nielsen, who is marketing the property with colleague Jane Horgan, says: “This property offers what so many people want, nearly 2000sq m of flat land with space, privacy and four-car garaging. It doesn’t come much better than this."
Check out the listing below:


