One of Auckland’s finest homes is on the market for sale after a multi-million-dollar refurbishment.
Graham Wall, of Wall Real Estate, who is marketing the 1000sqm arts and crafts mansion at 226 Remuera Road, in Remuera, with son Andrew, told OneRoof that he had never seen such an extraordinary rebuild.
“Is it a $10m renovation? It’s probably New Zealand’s most expensive repurposing of a house, it’s gorgeous,” Wall said. “We believe it will sell in excess of $20m.”
Wall has set sales records for other renovated Remuera mansions in the past: $29m for an updated modern Sumich Chaplin house in 2021, and $25.5m for a completely refurbished 900sqm Roy Binny-designed arts and crafts house in 2018.
Start your property search
Multi-million dollar renovations are not new to Auckland, but Wall said the attention to detail at 226 Remuera Road beats anything he’s seen.
Read more:
- They bought it for $900K 25 years ago. They just sold it for $8.25m
- Trophy home in gated estate sells for undisclosed sum 'well, well north' of $6m RV
- How renowned Kiwi artists turned rundown lodge into a 'mesmerising' retreat
Last year financier Martin Reesby told OneRoof he had spent $8m on the renovation of a 1990s Victoria Avenue house bought 15 years earlier, which sold in October for a reported $24m. Another rich-lister, property developer Kurt Gibbons, told OneRoof in 2021 that he was spending a similar amount on the renovation of a Victorian villa on Marine Parade, after spending nearly as much renovating a 1980s house around the corner on Argyle Street that sold for $22m.
The owners of 226 Remuera Road, Ross and Daisy Newman, told OneRoof that they bought the house in 2015, after a 25-year stint overseas. They had been shopping for a suitable Auckland residence, and came across number 226, a property that was begging to be brought up to scratch.
The house, known as Barochan, sits on three sites and could have been torn down, Ross said. "We believe the house should retain its local character, keep the spirit of the original materials in the house. We chose this one because of its position – world-class views of the city, harbour and Rangitoto, sheltered by Mount Hobson. We wanted to retain the property’s local identity as one of Auckland’s most prominent classic homes.”
The restoration and renovation of the house was a near-six-year project for the Newmans. Although he spent decades working in finance, Ross felt he had the design chops. An apartment he renovated in New York’s Chelsea arts district recently re-sold for US$12.5m (NZ$19.7m), and he completed architecture papers at New York’s Columbia University while he studied for his MBA.
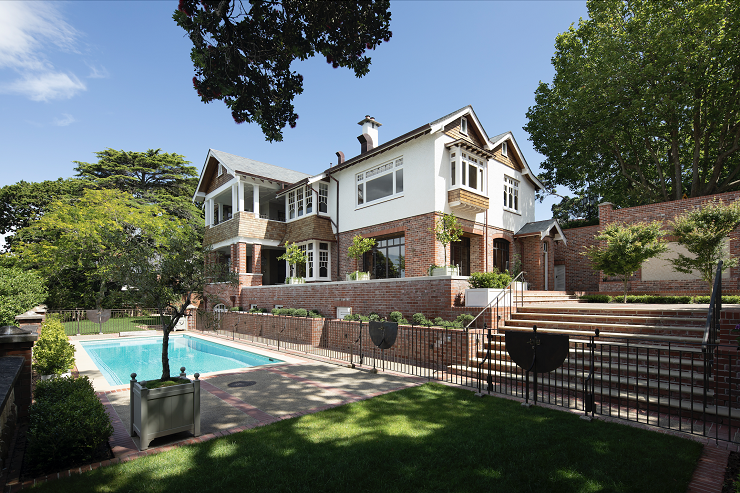
The reconstruction of the 1916 mansion on Remuera Road added a full basement, terraces and a 10-metre swimming pool. Photo / Supplied
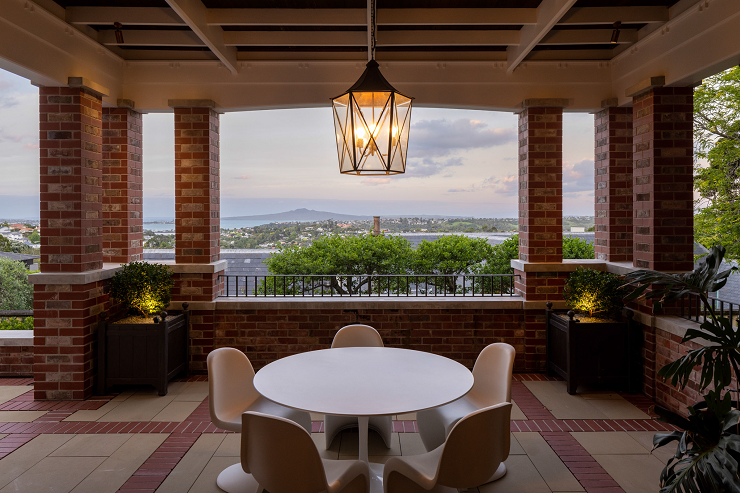
The covered loggia on the ground floor has views across the harbour to Rangitoto. Photo / Supplied
The Newmans engaged carpenters, tilers and bricklayers who were top in their crafts. The bricklayers spent two years on site, the tiler, who completed the four bathrooms, two powder rooms and 10m pool, spent a similar amount of time working on the house.
Ross struggles for the right words to describe what was done to the 1916 mansion; not quite a restoration or renovation, but more a complete reconstruction, with much of the early detail of the house lost in earlier reinventions, including one that ended in the house being chopped into flats.
The family finally moved in in late 2019, just in time for lockdown.
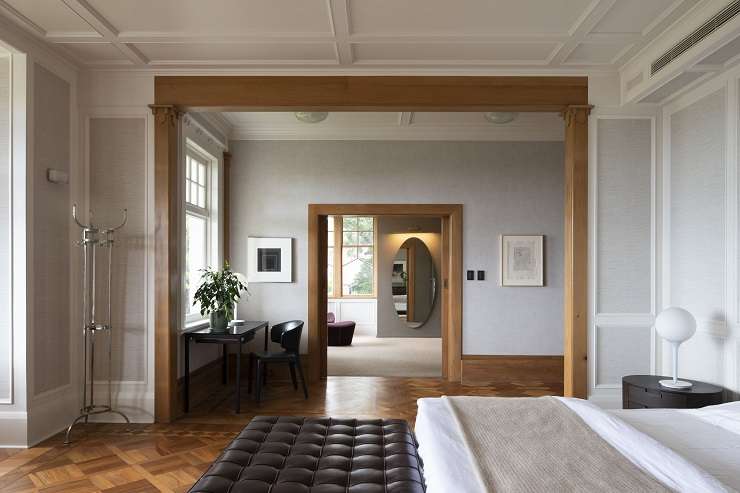
The over-sized principal bedroom suite includes Italian wardrobes and a luxury bathroom. Photo / Supplied
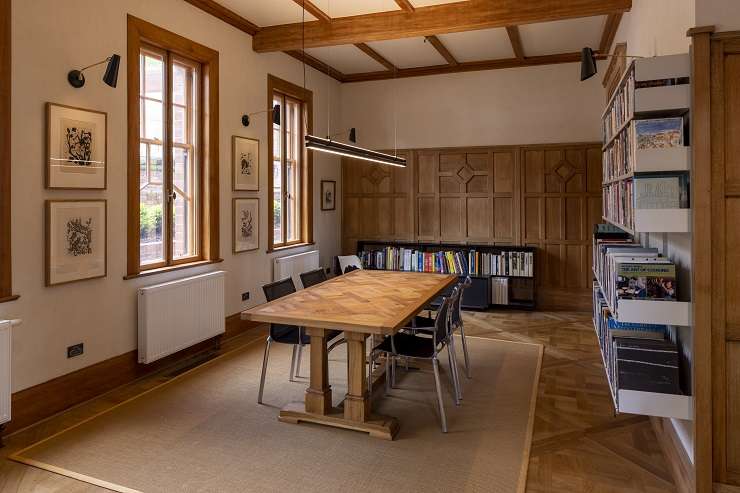
Visitors have told the owners the current library was a well-known party place in the 1980s. Photo / Supplied
“It’s 90% new,” Ross said, reeling off international-quality underpinnings such as steel construction, ducted air-conditioning, all-wall insulation, hard-wired security network, solar panels and four electric chargers for cars, the brand-new basement floor and reconstructed garden.
The brief to architects Jack McKinney and Bryan Windeatt was to retain the magnificent brick, stucco and shingle interior exterior.
The pair reconfigured the flow of the house, originally designed for the wealthy Fleming family from Scotland in 1916 and extended by Gummer and Ford in the 1930s, improving the circulation on the reception and bedroom floors, carving out a new basement for modern essentials like a media room, gym, wine room and an art gallery/games space that opens to the swimming pool.
Landscape designer Jared Lockhart reworked the tired garden to fit the pool, sunny dining terraces, lawns and brick and gravel courtyards, while a curved concrete and brick driveway sweeps under the new porte cochere entrance.
Ross estimates that some 400 workmen worked on the project, led by Good Brothers Construction, which worked on homes owned by former Prime Minister Sir John Key.
Everything is determinedly ‘not new’ - in some places old sash windows were pulled apart and rebuilt, in others the house has sound-proof new windows with triple European-style locking made in New Zealand and solid Italian brass French doors to the terraces. Closets are Poliform from Italy, bathroom fittings are Italian, kitchen appliances a mix of all the top brands: Wolf, Sub Zero, Miele, Liebherr and more.
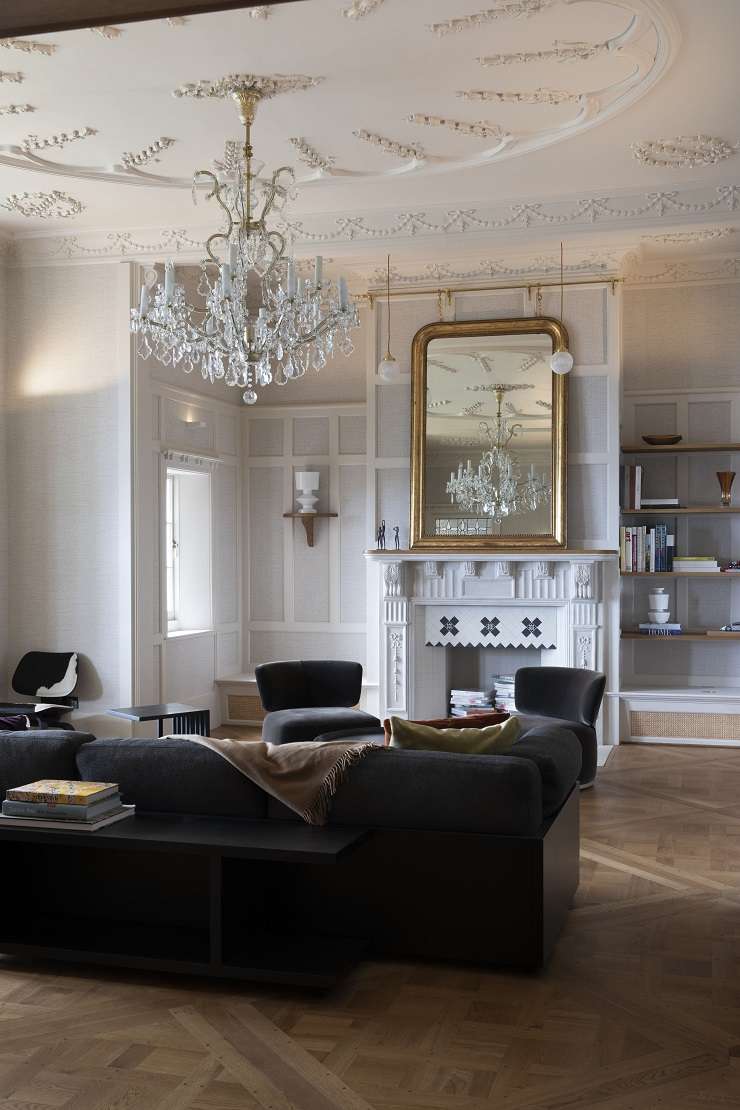
The sitting room has one of the few chandeliers in the house and ornate plastering added in the 1930s. Photo / Supplied
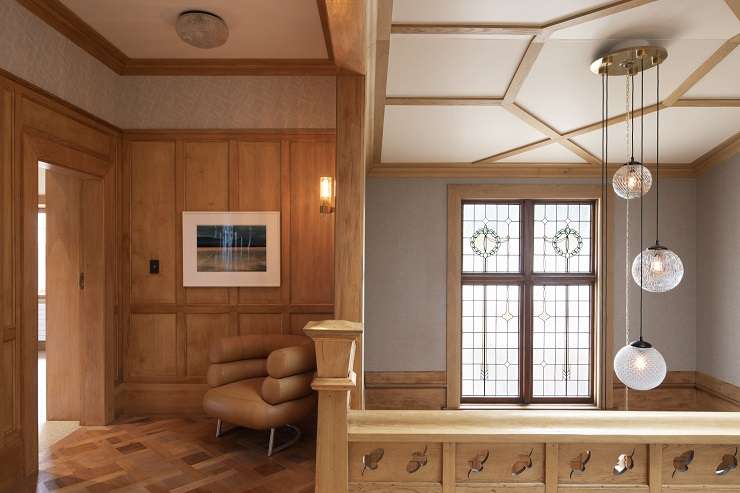
Workmen restored the original oak stairwell and updated panelling and light fixtures. Photo / Supplied
Ross's biggest win was to retrieve every piece of old timber pulled from the original house to re-use in the build: rimu and kauri was milled to create inlaid parquet floors in the upper story, as well as shelves and cabinets, new skirting boards and architraves. Original oak panelling and fireplaces in the entry, grand staircase and some reception rooms was stripped and re-finished – spare pieces were even used to line the jewel-box of a lift which serves all three floors (that job alone took a carpenter a whole week).
Grand leadlight windows were restored and some were replicated for skylights that draw sun into the centre of the house. Every single door was retained, to be restored and re-used through the house in new positions. One of the few original light fixtures is a huge crystal chandelier in the sitting room while the rest of the lighting is a cool mix of modern custom pieces and mid-century finds.
Bricks torn out of the house were re-used in the driveway and terraces. The old slate roof was replaced with Vermont slate, and new cedar shingles and copper spouting are the only changes to the original house frontage.
Ross said: “It had its own style - some Arts and Crafts, Art Nouveau and then you see Art Deco. We re-worked the old servants’ kitchen and lounge to become the family room, the kitchen is in the heart of the house in the former dining room."
Having worked with award-winning chef Alain Ducasse in Paris for two years, Ross ensured the second catering and work kitchen had restaurant-quality fridges, dishwashers and extraction hoods and even converted the original Edwardian cool-room to a modern walk-in cool-store.

Workmen restored the original oak stairwell and updated panelling and light fixtures. Photo / Supplied
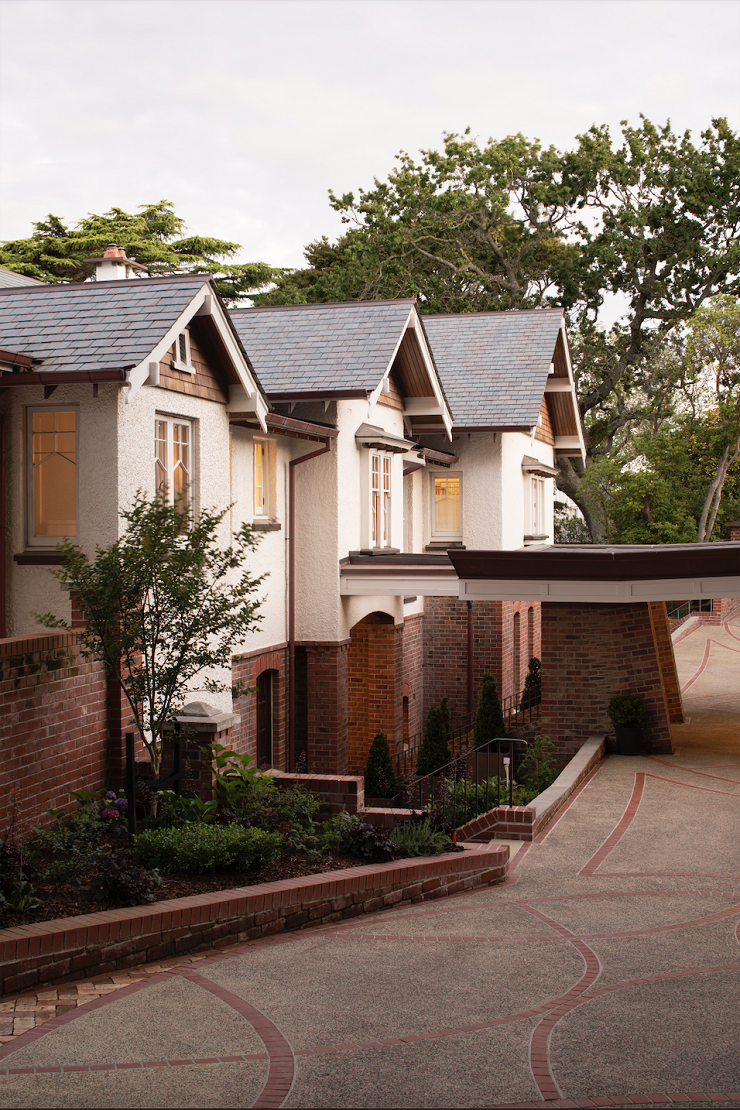
The grand porte cochere was added at the entrance above the new driveway, which includes three electric car charging stations. Photo / Supplied
The reception rooms open off the marble-tiled entrance: a formal sitting room, re-done with ornate plaster ceilings; a library sitting room that was famed as a party place in the 1980s, visitors have told Newman; a music room and study and the open-plan family and dining room. Upstairs there are five double bedrooms, one of which is the oversized master suite, a guest wing with its own kitchen, even a luggage and linen room befitting grand old houses. From this level, the views are breath-taking.
But now the children have gone – one to tennis academy in Australia, the other to university abroad – the Newmans feel their house is missing the bustle of a family.
“This summer we had seven guests here for the tennis and the house just absorbed them, it was so nice to have it come to life,” Ross said.
“We realised that this is a house for a family, not just two of us. We have a sense of completeness, it was really satisfying to see decisions we’d made, sometimes years ago, coming together so coherently.
“While there is a lot of Europe and America, this house could only exist in New Zealand, we’re very glad we did what we did.”
- 226 Remuera Road, in Remuera, Auckland, is for sale by negotiation.


















































































