OneRoof.co.nz's round-up of what's on the market in Auckland.
A cliff top overlooking the gulf — that what drew Philippa Potter and her late husband John to this Devonport home nearly 44 years ago.
“My husband was a keen sailor and wanted a view of the water,” says Philippa, “and this place was in such a wonderful spot.”
Start your property search
There was a slight problem though. The placement of the windows in the living room meant that when the couple were sitting down, they couldn’t see that breathtaking view.
“The windows were too high, and if you wanted to see the water, you had to stand up,” says Philippa. “It was rather frustrating.”
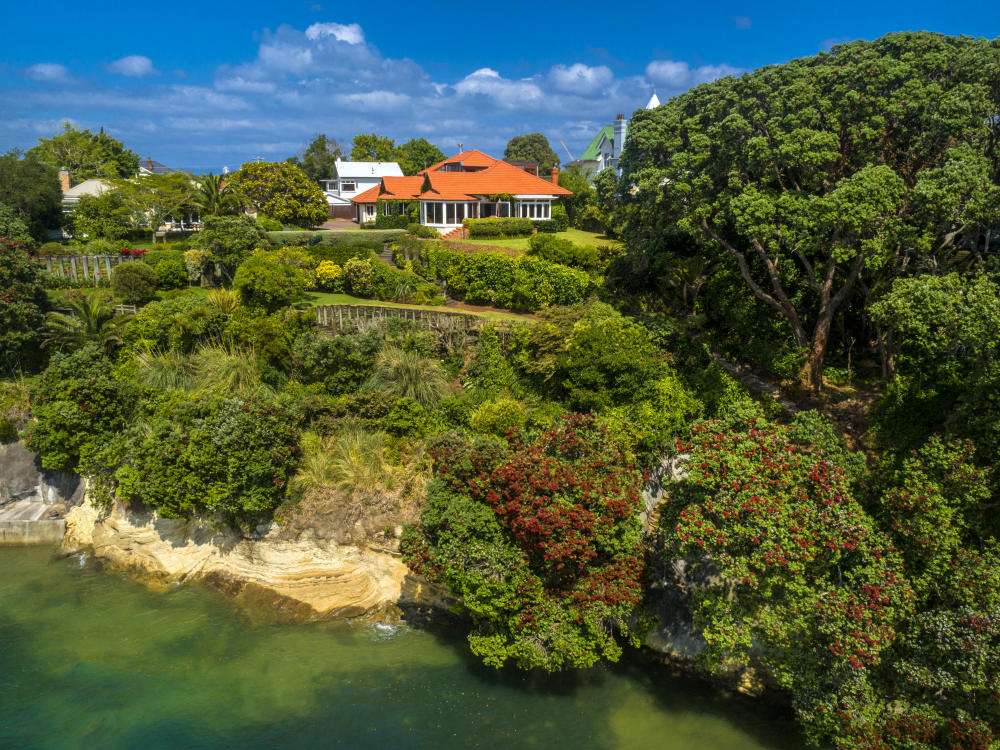
A major renovation rectified the problem. A curved wall of floor-to-ceiling glass was installed, making the most of the outlook and it’s now a lovely place to sit and watch the activity on the water.
The kitchen has plenty of storage and an informal dining space and family room opens out to a sheltered patio and garden that gets the afternoon sun.
The huge living room is the home's piece de resistance, with the bay windows framing the views and french doors leading out to a patio. It boasts many of the original character features of the house, including leadlight windows.
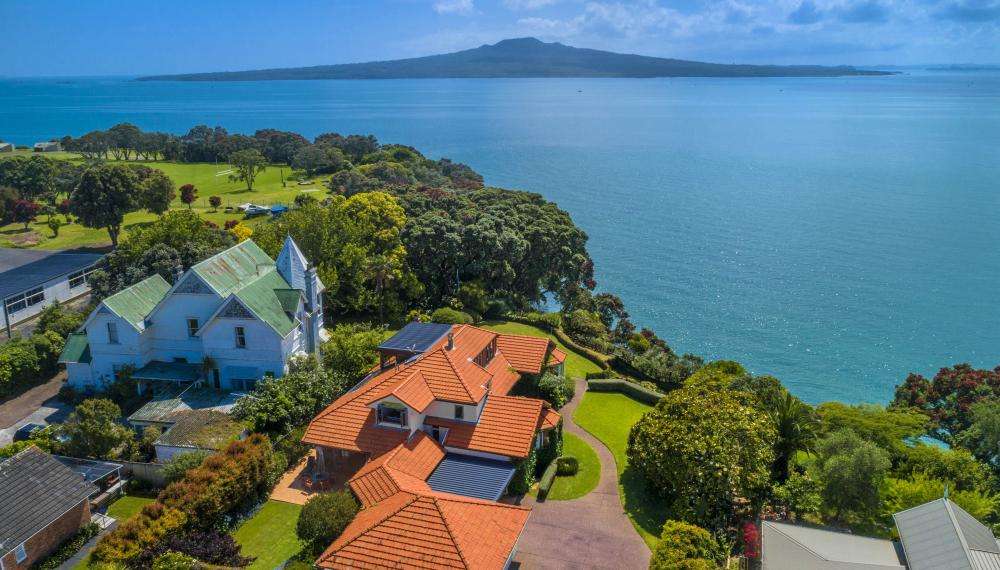
The grounds include several lawns, lots of established trees and a lower terrace which was originally earmarked as the site for a swimming pool.
“We had the hole dug but then the rest of the family got into boats so we never put the pool in,” says Philippa. New owners could do that, or turn it into a sunken garden.
Steps lead down the cliff to the water, where Philippa still swims most days when its warm enough. When the tide’s in she swims off the rocks; when it’s out there is a strip of sand creating a private beach.
>>> Find out more - go straight the listing
------
Mike and Angela Hare were living in Westmere 12 years ago when an irresistible opportunity in a semi-private street in Devonport presented itself. “Everybody dreams of living right on the beachfront, especially in Cheltenham, and when we saw this place we just knew that we had to have it,” says Angela.
The villa was built around 1910 and they’ve seen photos of the neighbourhood at that time. “Devonport was practically an island, quite separate from Auckland, with just a few baches and lots of farmland.”
The villa was small when they bought it, but they quickly embarked on a major rebuilding project, which has seen it practically double in size.
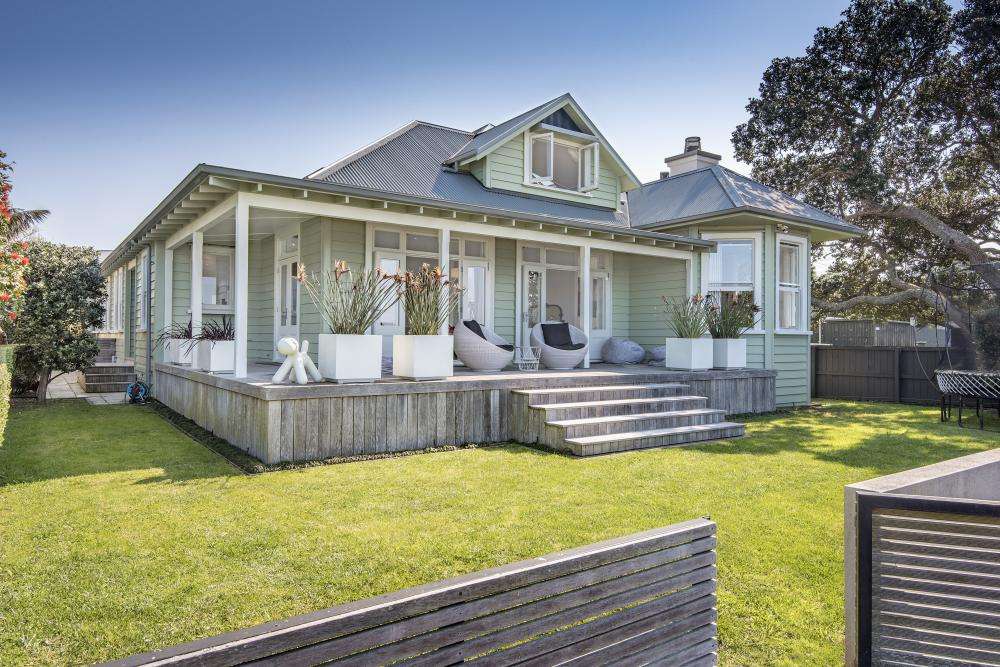
The result is a house that’s essentially as-new, and while it was sometimes tricky bringing their dreams to fruition, working within the existing footprint and in line with heritage-building regulations, she and Mike are thrilled with the result.
The rebuilt house has a quiet, private, front yard with a deck that catches the sun in summer and has a spa pool for winter comfort.
Inside the handsome front door are living rooms. The first is relaxed and casual, the next serves as an office and library, then there’s a grand, formal lounge, with a gas fireplace.
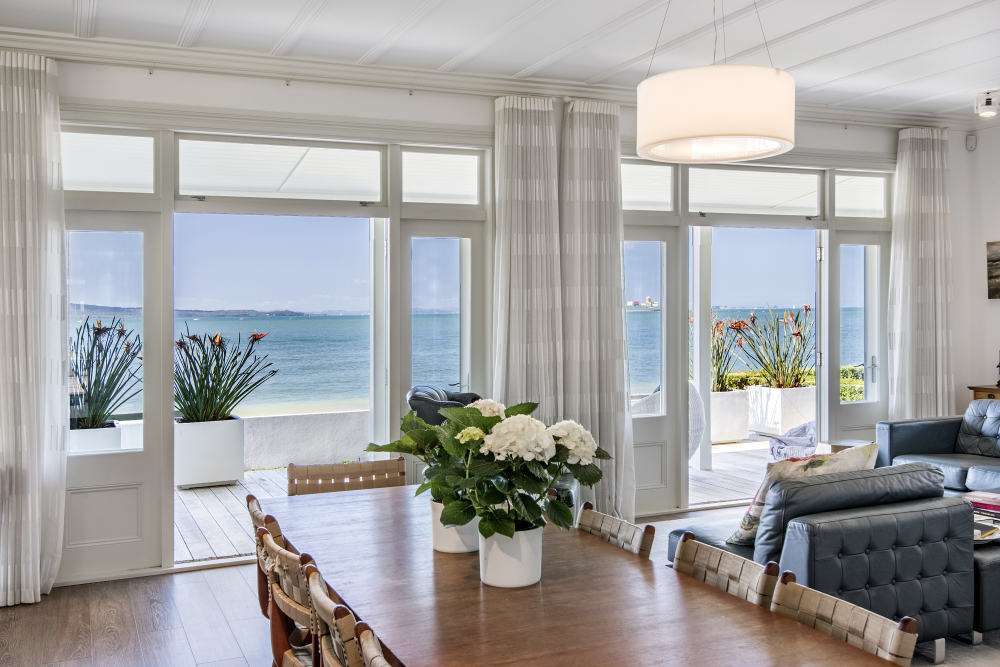
At the centre of the home is an enormous family room with dining space and a kitchen that is fully integrated, yet has a sense of semi-separation by means of clever framing.
The benches are especially deep and there’s so much cupboard space she hasn’t been able to fill it all. In addition to this is a walk-in pantry, with a wine cellar to its rear.
The luxurious master suite that she and Mike enjoy was one of their additions and it lies upstairs on the second floor. Huge and relaxed with an appropriately seaside vibe, it’s decorated in soft blues and greens, and has a spacious wardrobe and bathroom — and a view of the harbour and Rangitoto Island beyond.
Only a boardwalk and sand separates the Hares from the harbour. “Having the beach on our doorstep has been fantastic — especially because we’re a water-sports family,” Angela says.
>>> Find out more - go straight the listing
------
Chris Baty’s pantry is the local supermarket, the one at the Milford Mall over the road.
“And, as my husband (Dennis) would say, it’s his wine cellar as well.”
Chris says she doesn’t keep a lot of food in the house because she can just pop across to the mall.
Of course, the mall is not the only thing that attracted the couple to their two-storey house eight years ago. A short walk down the road takes you to Milford Beach and a short walk up the road takes you to the cafes, restaurants and shops.
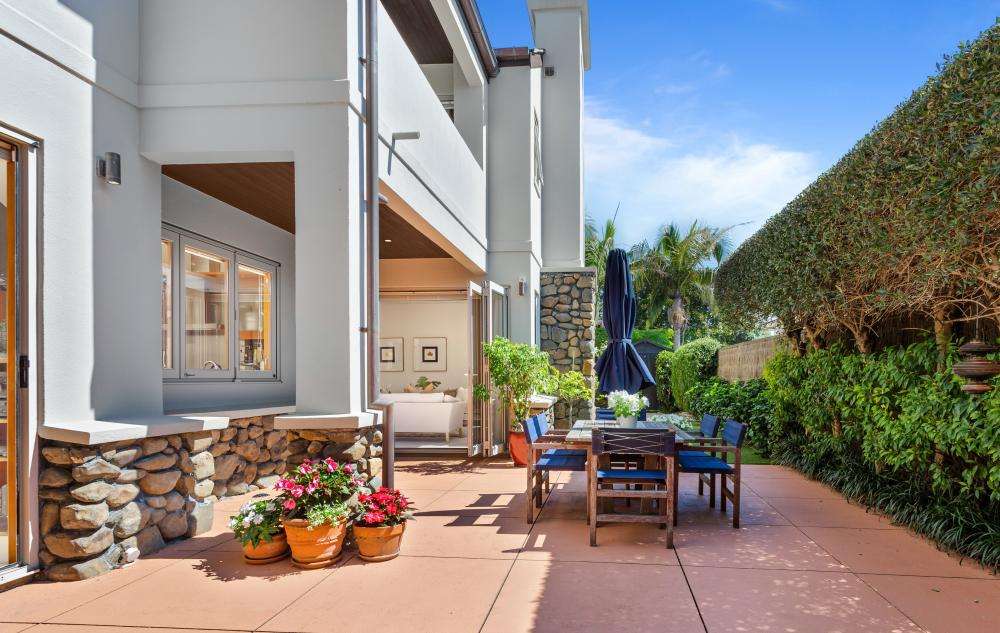
Though the house does have a busy mall over the road, inside it is super-quiet because all the windows facing the street are double-glazed.
Through the grand entrance is the lounge with a gas fire, and through the lounge is the open plan kitchen and dining area. The lounge and dining room both have trifold doors leading out to the enclosed and tiled patio.
There is a water feature outside and easy care landscaping.
“This is a really well-designed small space,” says Chris. “It’s been planned for privacy. It becomes another room for us in the summer.”
Chris describes the master bedroom as fabulous because it is so big. There is a gas fire and room for comfy chairs on either side, plus there is a walk-in wardrobe and a large tiled en suite.
There is also a balcony (shared with one of the other bedrooms) which looks across Milford rooftops towards the sea.
The home was built by a builder who poured a lot of thought into it — “the way they’ve designed it for privacy, the way they’ve designed it to make the best of the sun and create this lovely warm home.”
>>> Find out more - go straight the listing
------
Hatching a plan to make the most of the sale of the family home after their parents had died led to an ambitious new project for Pete Austin and his siblings. Rather than bank the money, they decided to use it to build another house as a tribute.
“The idea was borne out of the family home, building a place that had lots of options for multi-generational living,” says Pete. “My sister and her kids had lived with our parents — we see the potential for more of that.”
The family bought a steeply sloping site off Northcote’s Sylvan Ave, perfectly positioned on the bush and wetland at the edge of Onepoto Domain with views to the west, sun to the north. Next step was sorting out a design on the tricky site.
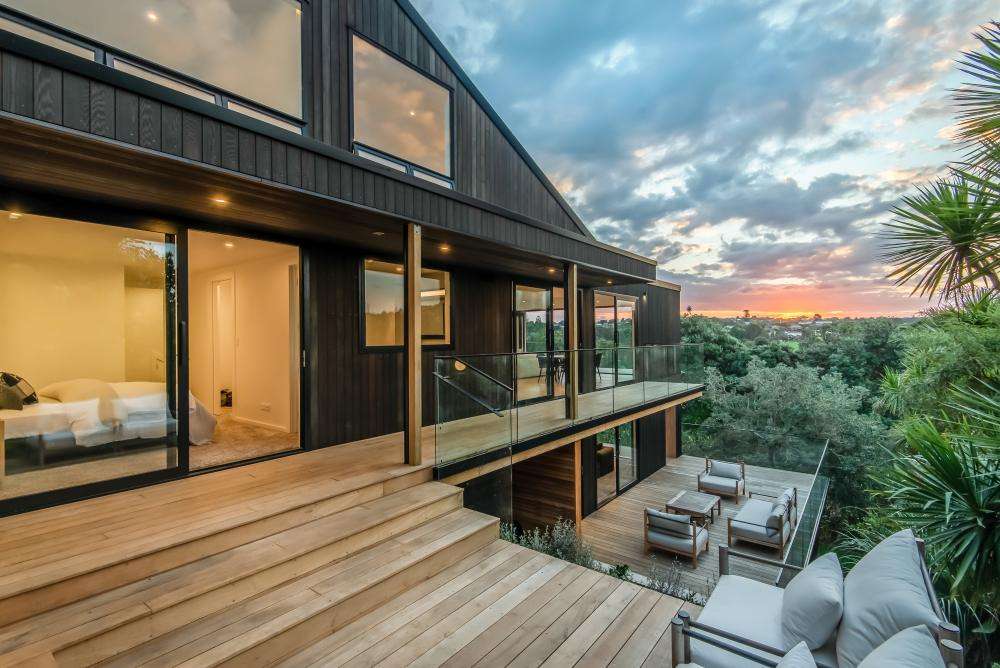
“To unlock the potential of the site, we needed to collaborate with an architect,” says Pete. He didn’t need to look far — Jeremy Chapman had a practice a few blocks from Pete’s home in Northcote Pt.
Jeremy’s first rough sketch of a four-level home cascading down the hill into the bush turned out strikingly close to the finished design — albeit after a year of design, build of 14 months and some 54 steel piles later. The pair admit to some shudders figuring out the engineering, and registered some shock when they saw in real life the size of first steel piles (some go down six metres into the slope).
Pete assembled a team of craftspeople (most of them over 50, he jokes) who put their hearts into hand building the house.
Cabinets were meticulously detailed in ply by a boat builder, Pete hand-carved the noses on every one of the stairs, built oak shelves suspended from the steel in bedrooms, and even commissioned the striking feature light over the kitchen island that he finished with oak.
Jeremy’s design floats a box on the south side of the house to wrap the four flights of oak stairs (in keeping with the multi-generational idea). A lift services the top three floors to carry elderly, strollers or groceries from the garage and entry.
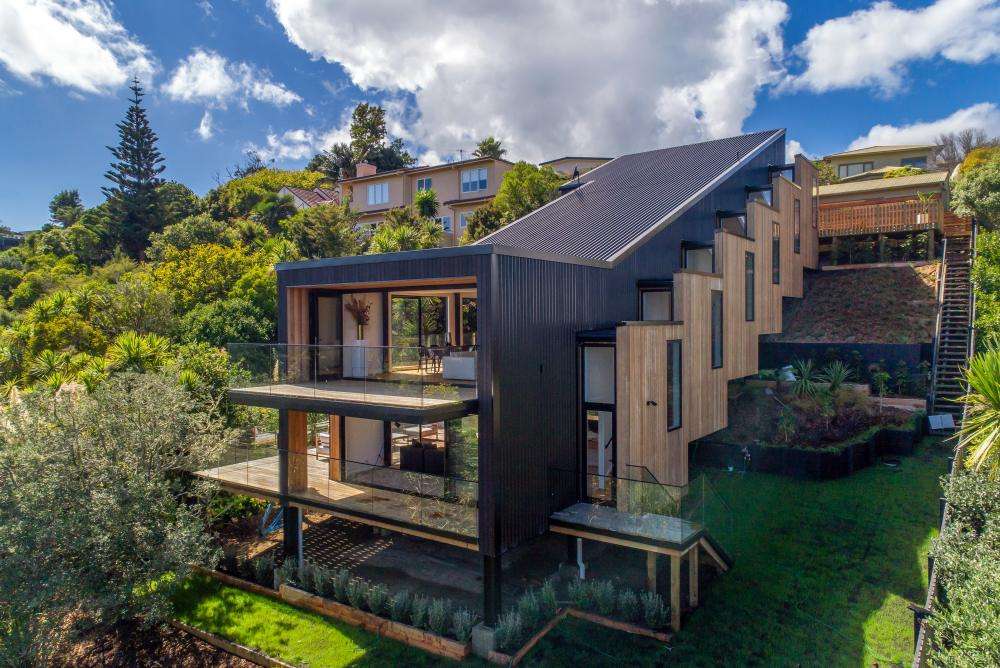
The boxes are punctured by slots of glass to provide glimpses of the bush, finishing with a door that frames the view of wetland. Living and bedrooms have walls of glass to the north, opening on to some 100sq m of deck.
The first three bedrooms are arranged on the first floor down, sharing a luxuriously appointed family bathroom and a small desk area. One has a window seat, all have carefully crafted wardrobe fittings. For the extended family, this would make the kids’ floor.
The middle floor includes the kitchen, beautifully crafted using a palette of dark stained ply and oak, and with integrated Miele appliances and a scullery with room for a second fridge, wine fridge and more.
In this room, Jeremy played with sweeping cathedral ceilings, dropping the ceiling at the end of the room to frame the view.
In the soffits, he used natural cedar (“like the lining of a coat”) to contrast with the dark cedar of the rest of the exterior, to help create a sense of scale and direct the eye to the bush views.
>>> Find out more - go straight the listing
------
Philippa Geere-Watson and Graeme Butterfield looked far and wide across Auckland for a house before deciding instead that a townhouse would allow them to live in central Auckland without going over budget.
“We were going further and further out to find something in our price range,” says Philippa. “Then we started looking at townhouses and apartments, and came to look at this block.
“It had everything we wanted. It had the garage, it was safe, warm and the location was perfect.”
They bought the end unit in the Grafton Ridge complex five years ago.
You come into the townhouse through the internal garage or the external doorway. Stairs from the external entry lead up to the main level that Philippa and Graeme have painted white.
It has open plan living, kitchen with Smeg appliances and stone benchtop, bathroom with shower and toilet, and decks on both sides.
“I like having a bathroom on the same level as the living space as it means you are not having to go up and down the stairs,” says Philippa.
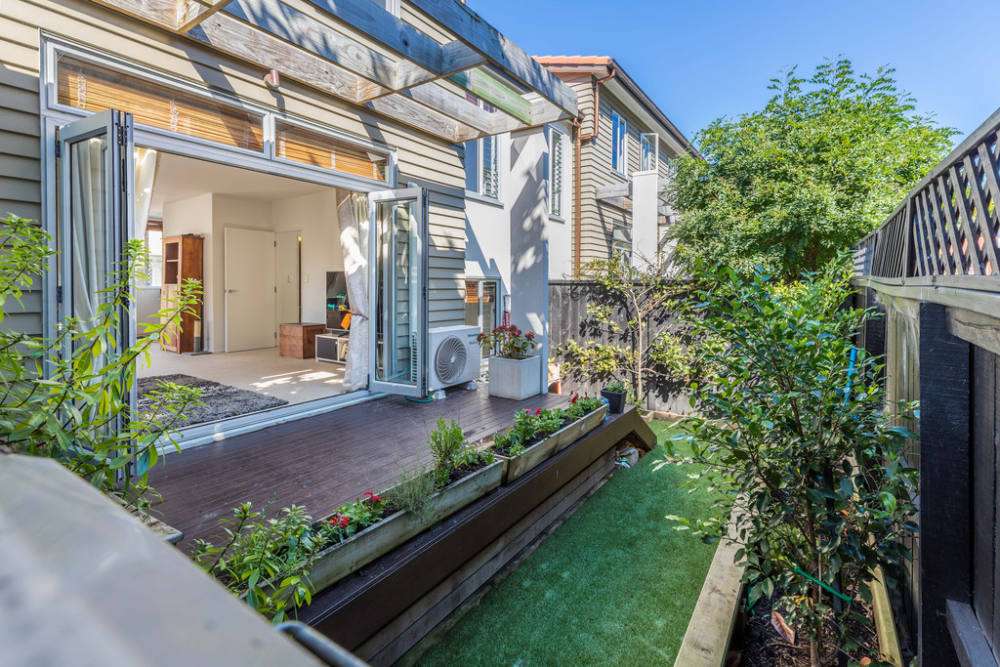
The back deck steps down to the courtyard. On the other side the smaller balcony looks over the complex.
Another set of stairs leads to the top storey’s three double bedrooms and en suite with bath, shower and toilet.
There are about 20 townhouses at Grafton Ridge, says Philippa, but being on the end of the complex, they don’t have a lot of noise. “And the body corp is really good,” she says.
There’s a heated outdoor pool at the complex, and Philippa and Graeme’s is the closest townhouse to it.
The couple are selling because they now have a young child.
“If it was just me and Graeme, we would stay here, but we need somewhere with a bigger backyard. He needs space to run around.”
She says being parents, they don’t tend to go out a lot but when they do get the chance it’s to a nearby gym in the daytime or at night they might have a meal out in Newmarket, Williamson Ave, or Ponsonby Rd.
“We can walk to K Rd or to Newmarket. And the theatre is close by. But my favourite thing to do when I’m at home is to sit in the lounge.
“It’s so sunny, and I can look over the fence at the garden at the old church. It’s a huge old brick building with a nice garden. It’s a relaxing place.”
>>> Find out more - go straight the listing
------
This two-storey modernist house by renowned architect William “Bill” Chick is owned by costume-fashion worker Rachel Strong and her ex-partner Chris Elliott.
Says Rachel: “Chris and I had always liked modernist houses and were looking to buy one in 2001.”
A friend who owned a 1950s home designed by Chick knew one of his houses was available to relocate from St Heliers.
Chris and Rachel had it trucked to a site they’d bought that had previously been the women’s green at the Grey Lynn Bowling Club.
“We only took half the house because the platform wouldn’t allow its entire original L-shaped format,” says Rachel. “But we kept the good bits of the house, losing the bedrooms which were quite small.
“We liked its big windows with little ones above and louvres, big sliding doors, good-sized kitchen and great 1950s details.”
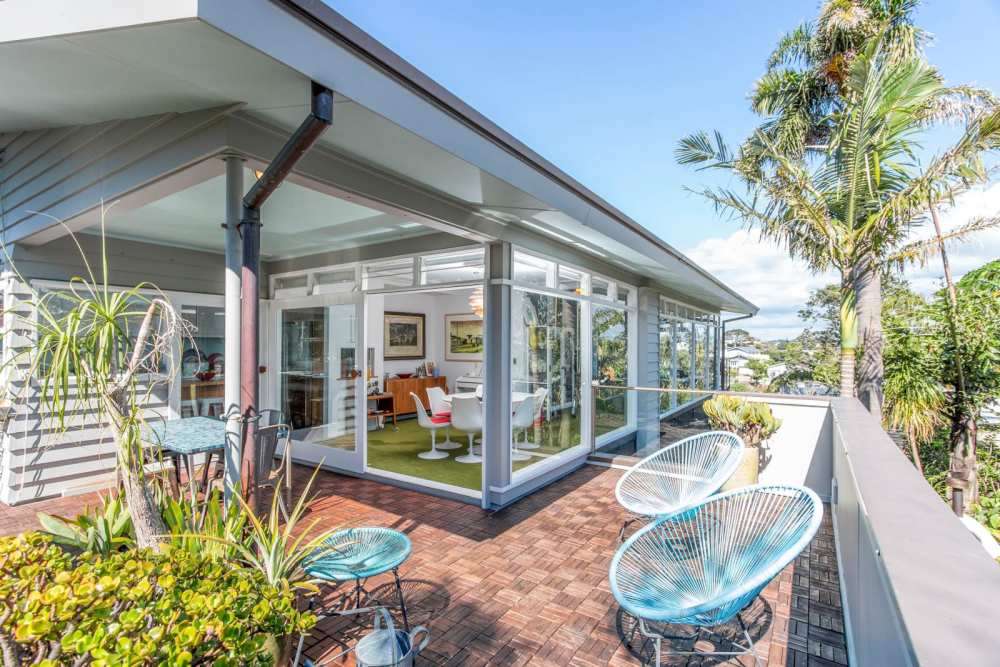
Architects extended the modernist part with a bottom storey to deliver the balance of what the family needed. They moved into this distinctive blend in 2002.
An historical quirk means Google Maps may direct you to turn off Great North Rd to get here, but open home visitors definitely want to come off Sefton Cres, down Gilbert Ave to Sefton Ave.
The original upper portion is weatherboard with some dark-stained cedar ply downstairs, plus geometrically ribbed corrugated iron on north and easterly sides.
Upstairs, the living area’s panoramic views stretch around Grey Lynn Ridge, Mt Eden, Chinaman’s Hill, Mt Roskill, Three Kings and Hillsborough.
Rachel says: “You can watch the weather rolling in. The upstairs covered porch that these sliding doors open out to is original too.”
The sun-drenched, open plan living-dining room flows out to the porch and a deck. It’s complete with windows, pelmets and ceiling mouldings.
Downstairs, the front door opens into a lobby where a vintage Dominion Breweries door announces a second living area.
Three downstairs bedrooms include one with its own toilet. The master bedroom has en suite and walk-in-wardrobe.
The grounds include an alfresco pizza oven, a patio, lawn and planting favouring subtropicals, and a myriad of fruit trees along the easterly flank.
>>> Find out more - go straight the listing
------
Simplicity-plus is the defining theme throughout the home of Kate and Scott Mason. At its most basic, it’s a rectangle with a white interior. But from its black corrugated iron/cedar exterior cladding and its open frontage, it flags many more surprises than the usual rectangular New Zealand home.
The elementary rectangle is how this house took shape when Kate and Scott contacted Scott’s uncle, Tauranga-based architectural designer David Evans of Vision Design Architecture.
David started with that rectangle, both to achieve a cost-effective build and to maximise the width of the frontage in this new subdivision.
To enliven the front face of the house, he added contrasting cedar battens that he repeated beneath the pitched roof portico on the rear deck.
Then he turned his attention to the inside and promptly threw out the rule book. Beyond the front lobby with its raked ceiling, he off-set the wide, gallery-style hallway. “It’s so you don’t get that feeling that ‘this is like a big long tunnel’,” he says.
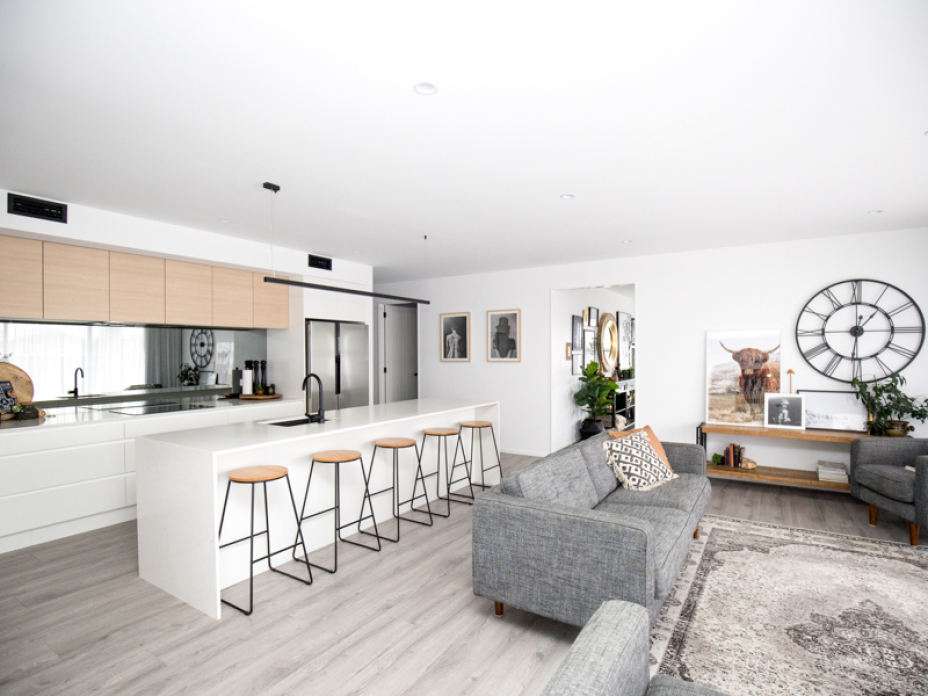
Within those lines, he mapped out a floorplan to give Kate and Scott both communal and private spaces and for their four children — aged from three to eight — to have their own bedrooms and lounge.
David located the children’s wing, the adjacent family bathroom and the large air-conditioned drying room to the left off the front of the hallway.
On the opposite side, he earmarked the master bedroom with a study nook/second dressing room and en suite, next to the large separate laundry.
At the end of the hallway, he put in a lounge/media room at one side, kitchen and scullery at the other, and expansive casual living opening to the north-facing outdoors.
In siting these living areas, he deliberately added a sense of diagonal movement through the house.
Construction on the house started in November 2016 and 11 months later Kate and Scott, an air-conditioning specialist, and their family moved in from the home they’d renovated in Papakura.
From the outset, Kate was clear about her colour choices. She wanted white walls and a touch of colour and pattern in her children’s rooms, changing her mind only twice along the way.
She painted the half-height headboard wall in their bedroom a light grey colour before realising her error.
“Sometimes you think there has to be a feature wall or something, but once I painted it in our own room I didn’t like it and I knew it had to be white again.”
In the children’s lounge, she knew she needed colour somewhere to better suit their existing couch. She found the answer in a tin of black matt exterior paint left over from their fences.
“I love black, it’s a colour I’m drawn too and I love the moodiness of it here,” she says.
>>> Find out more - go straight the listing
















































































