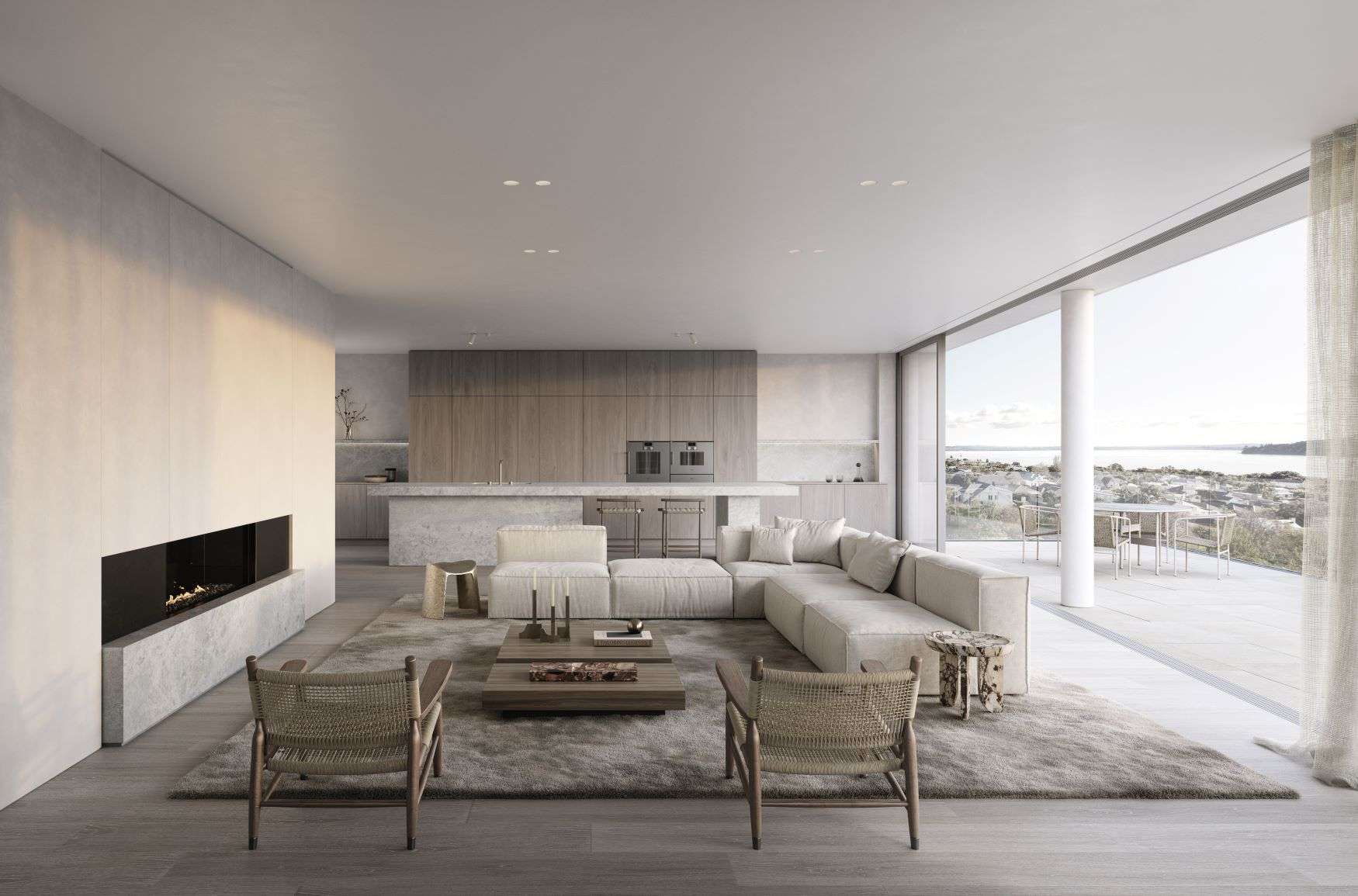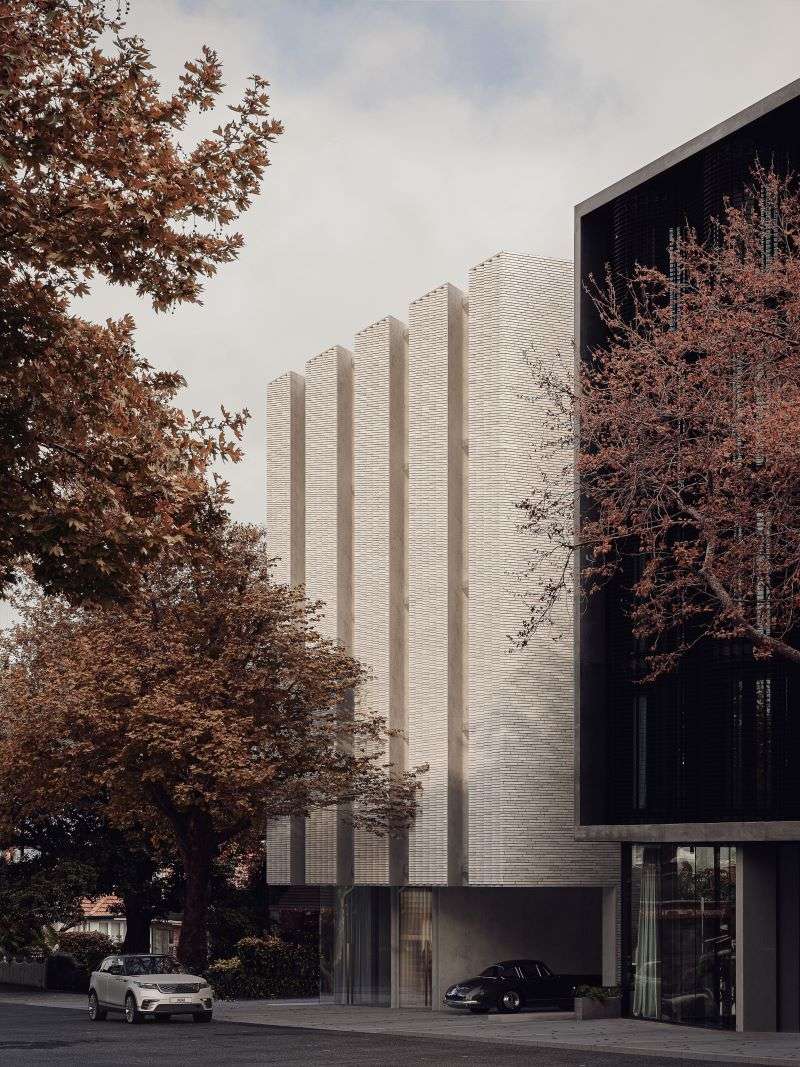Off the back of the extraordinary success of their much-lauded project next door, Jervois Apartments, Artifact Property presents Exhibit on Jervois.
A refined design sees the boutique building comprised of just six truly bespoke, luxury dwellings – one penthouse, one sub-penthouse, an additional full-floor apartment on level three, a ground floor garden apartment and two three-bedroom residences.
Artifact is led by Auckland property developing couple Sophie Wylie, architectural designer, and developer Liam Joyce. Their concept for Exhibit was built around Jervois, located at number 113 Jervois Road, and building on its award-wining design.
“We wanted to carry an architectural relationship forward down the street and provide 113 with a sibling, or a cousin to hang out with,” laughs Liam.
Start your property search
Residents of 113 are now firmly ensconced next door, says Sophie.
“All the purchasers were really happy with everything and they love living there. They’ve all been saying, ‘we’ve got friends that want to buy in here’. The site came up as we were completing 113 and we thought, why not do it again and work with Monk Mackenzie, Amelia Homes and all the consultants, and build on what we have already.”
Liam agrees: “People have been coming to us showing great interest.”
As a testament to this, only three of the six remain prior to going to market – two 186sqm apartments and just one of the larger 358sqm homes. If 113’s dramatic darker silhouette is night, then Exhibit is day – beautifully clad in light textured limestone bricks.
“On the Jervois Road facade we have these concrete rendered voids,” says Liam. “They provide a similar sort of function as the screen we provided at 113 in that they offer that nice balance between privacy and openness.”

The building will have six bespoke, luxury residences - one penthouse, one sub-penthouse, a full-floor apartment on level three, a ground floor garden apartment and two three-bedroom apartments. Photo / Supplied
Sophie adds: “They have a certain rhythm that’s the same as Jervois, but the opposite effect, in a way.”
Interiors are all soft curves and pared back natural tones and textures, with interior designer Holmes utilising a palette of marble, honed slate and European Oak.
While finished to the same exemplary standard of 113, “there’s been some small refinements – as you do these things you learn a few things along the way,” says Sophie. “We’ve introduced a few different aspects, like they all have fireplaces and powder rooms.”
The apartments all have north-facing terraces and are perfectly positioned to make the most of the stunning harbour views of the Waitemata. They also have winter gardens, nestled within the heart of each floor, to amplify natural light.
The couple expect a similar type of buyer for Exhibit.
“They’re people that are mostly retired, although we do have people who work from home, it makes sense as a lot of them have either a boat, a holiday house or secondary residence. It meets the need in that Herne Bay location.
“A lot of buyers have moved out to other suburbs due to schooling and then find they want to come back to Herne Bay. It’s such a great location and they want to be part of it.
“They also want low maintenance living and everything an apartment offers,” says Sophie.

Artifact Property developer Liam Joyce says: “We wanted to carry an architectural relationship forward down the street and provide 113 with a sibling, or a cousin, to hang out with”. Photo / Supplied
Liam adds: “I think a point of difference is that Sophie is an architectural designer and we’re both hands-on building these things and designing them right the way through. It provides purchasers with confidence about what they’re actually going to get – which they can see with the project we’ve built next door, but also having Sophie work through certain aspects with them.”
As with 113, early buyers can work with the team to tailor aspects of the design to suit their particular lifestyle, pre-construction.
“We’ve been working with customising a few things with purchasers, it’s a journey we go on with them and I think they really appreciate the fact that they have input,” says Sophie.
Liam goes on, “we’re aiming to finish in the third quarter of 2025, if we start in February, it’s an 18-month construction program.”
This is a project led by design, says listing agent Edward Pack, from Bayleys.
“Artifact are not developers that just press the start button and sit back and let other people do it, they’re very much involved and are very passionate about what they want to deliver there.
“The layouts are quite special, there are three bedrooms and you also have a really generous kitchen. For anyone coming from a big family home, they’re not compromising on the heart of the home or the quality. You’ve got things like decent sized laundries, sculleries and good storage – things that are often oversights in apartments.”
The apartments are priced from $4.5 million to $11m. Apartments 3 and 4 on Level 2 measure 186sqm, including balcony, and have three bedrooms, two bathrooms, two car parks plus a storage locker. Apartment 5 on Level 3 measures 358sqm, including decking, and has three bedrooms, three bathrooms and three car parks, plus two storage lockers.
- Sponsored by Bayleys















































































