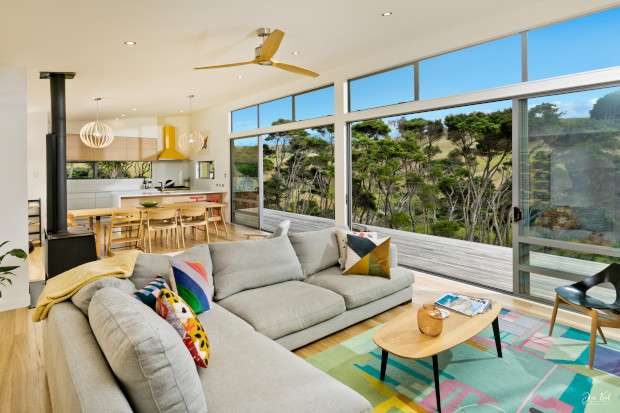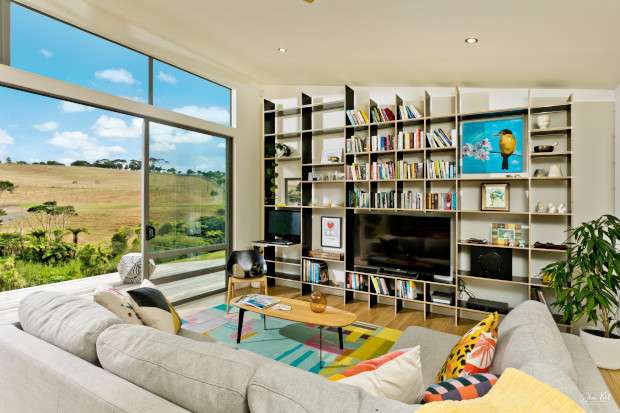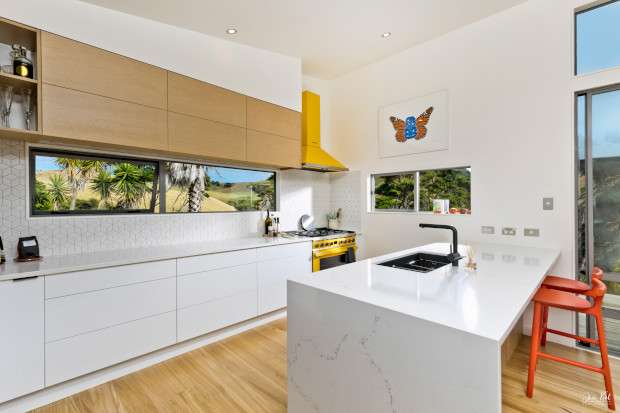There’ll be a lot to miss about this beautifully designed house at Waimauku — the views, the privacy, the location, the bright yellow range and matching hood — but that’s not what’s tugging at the owner’s heartstrings.
When this house is sold, the room Sabrina Lindsay will miss the most is her daughter’s bedroom. It has a feature wall that is all the 10-year old’s own work. She sourced the wallpaper — a whimsical mix of hot air balloons, animals and fairy tale characters — from Australia, and hung the paper herself.
“That room will be hard to leave behind,” says Sabrina, who will also miss the yellow oven that caused a few issues during the kitchen renovation.
The house at 126 Taiapa Road, Waimauku, is being marketed by Simon Spiller of Bayleys.
Start your property search

Sabrina and her husband bought the house three years ago when they came back from the UK so their children could experience a New Zealand rural lifestyle. Finding the right place took a while — they came back to New Zealand in election year and there wasn’t a lot on the market. “But this was ideal for us because it’s on 1.7ha so it’s private, and we overlook farmland but don’t have to look after it.”
And there was a lot more to like. They appreciated the quirkiness of the house, the fact that it captures all-day sun which was a huge bonus after living in London, and that there are different views from every room, and little windows have been placed in unusual places to frame them.

The house is built as two pavilions with sliders opening the entire front up to the wraparound timber deck. There are four bedrooms, a master with en suite and walk-in robe, a kids’ lounge/office, and internal access from double garaging.
The couple undertook a renovation to add contemporary style to the house, the focus of which is the light, open plan living area with its smart new kitchen.
There’s not contest here for the focal point. “The yellow stove was an impulse buy,” Sabrina says. “We were walking past the shop and we just bought it on the spot. But when we got it home it wouldn’t fit in the existing kitchen so it had to live in the garage for a couple of years. And then when we did finally get it into the new kitchen, we discovered we’d have to switch over to gas. So it was a bit of a drama, but worth it, because it is pretty amazing.”

The open living area has polished timber floors throughout and timber fixtures and fittings, including overhead kitchen cabinets, internal timber doors and even the ceiling fan repeat the warm, blonde tones.
There’s a woodburning fire in here as well as heat pumps for comfortable year-round living. Heating is not much of an issue for the kids, who have spent 90 per cent of their time here outside. “They’re down in the wetland building huts and feeding eels, having adventures and coming back covered in mud. Luckily there’s an outdoor shower.”
Check out the listing below:











































































