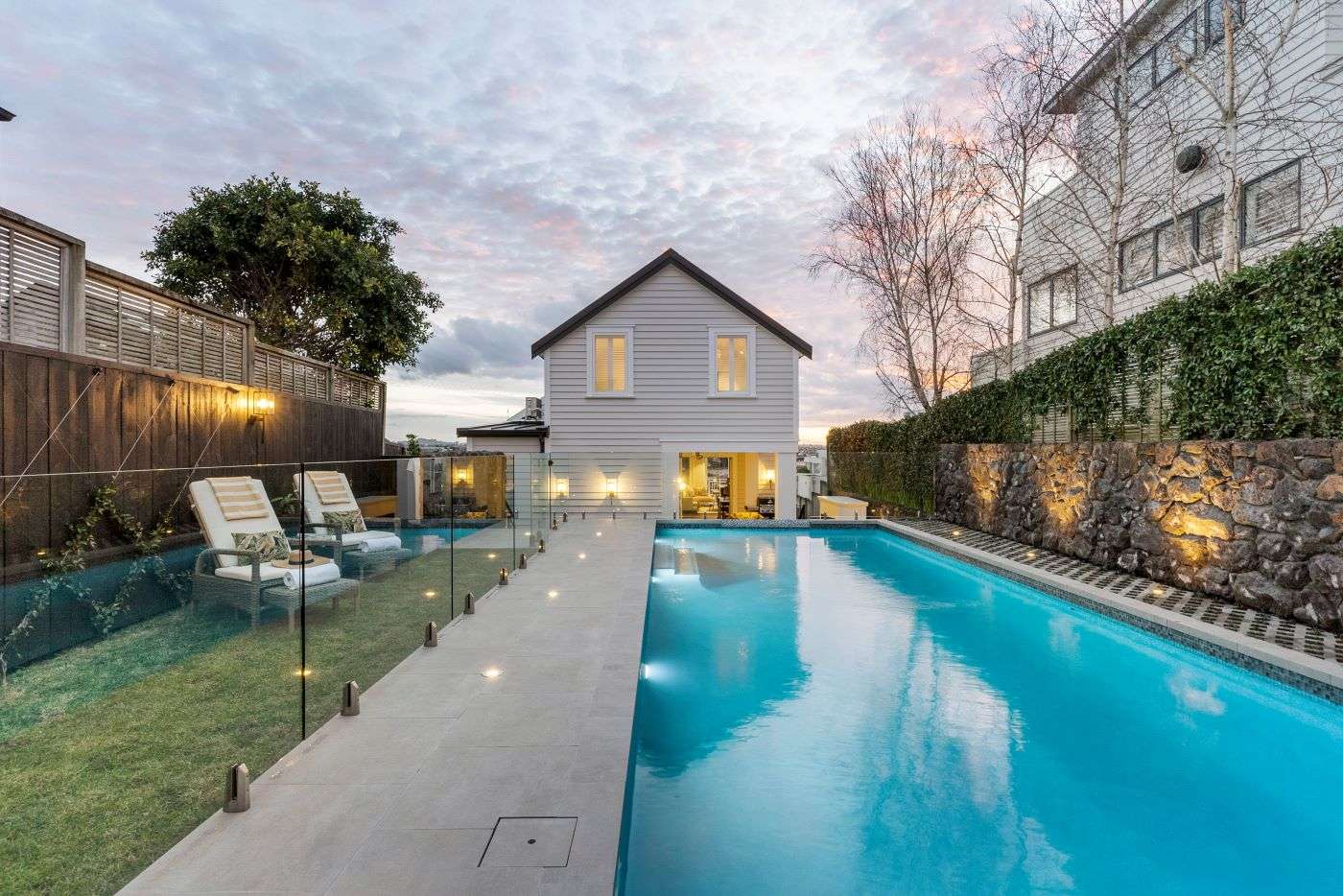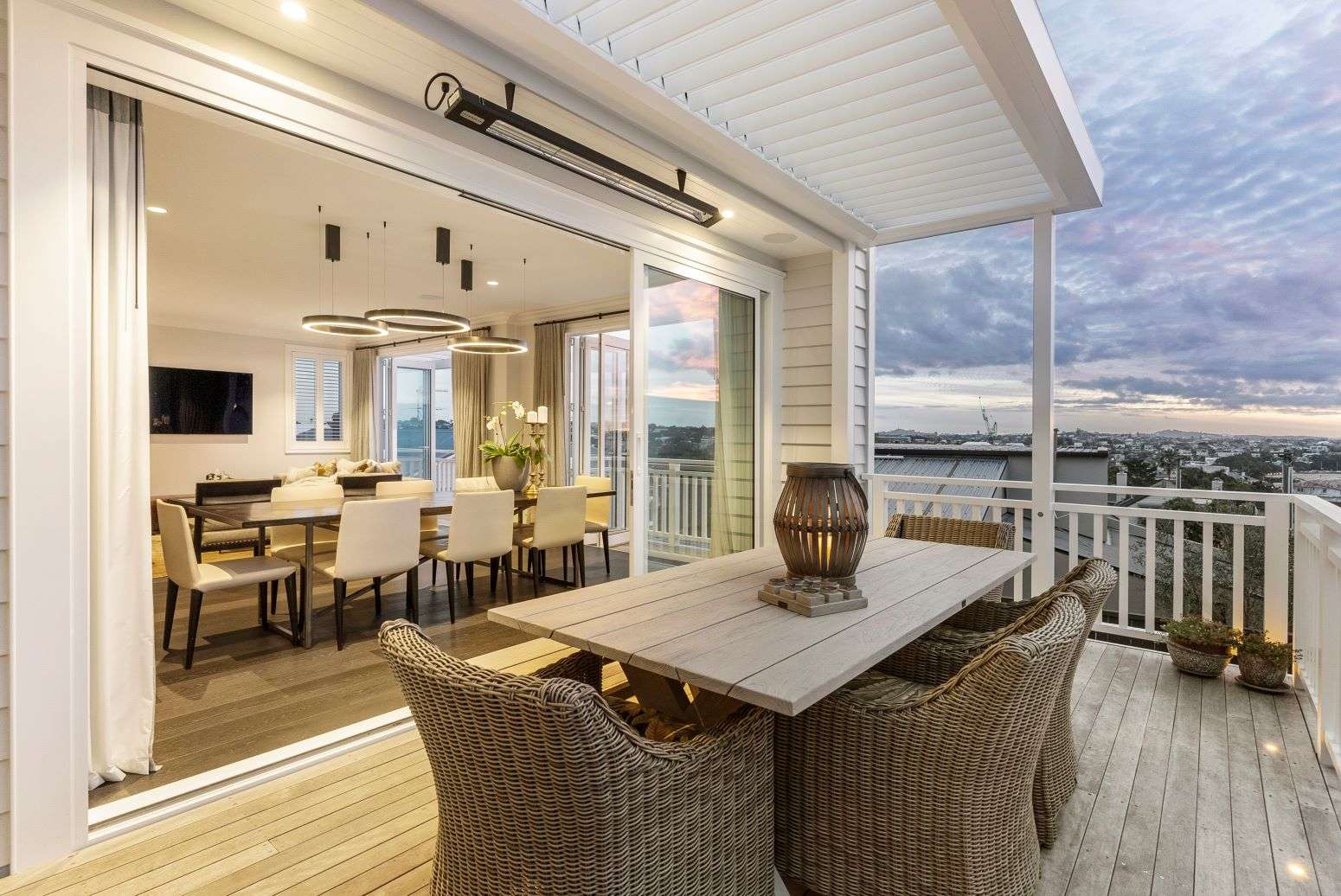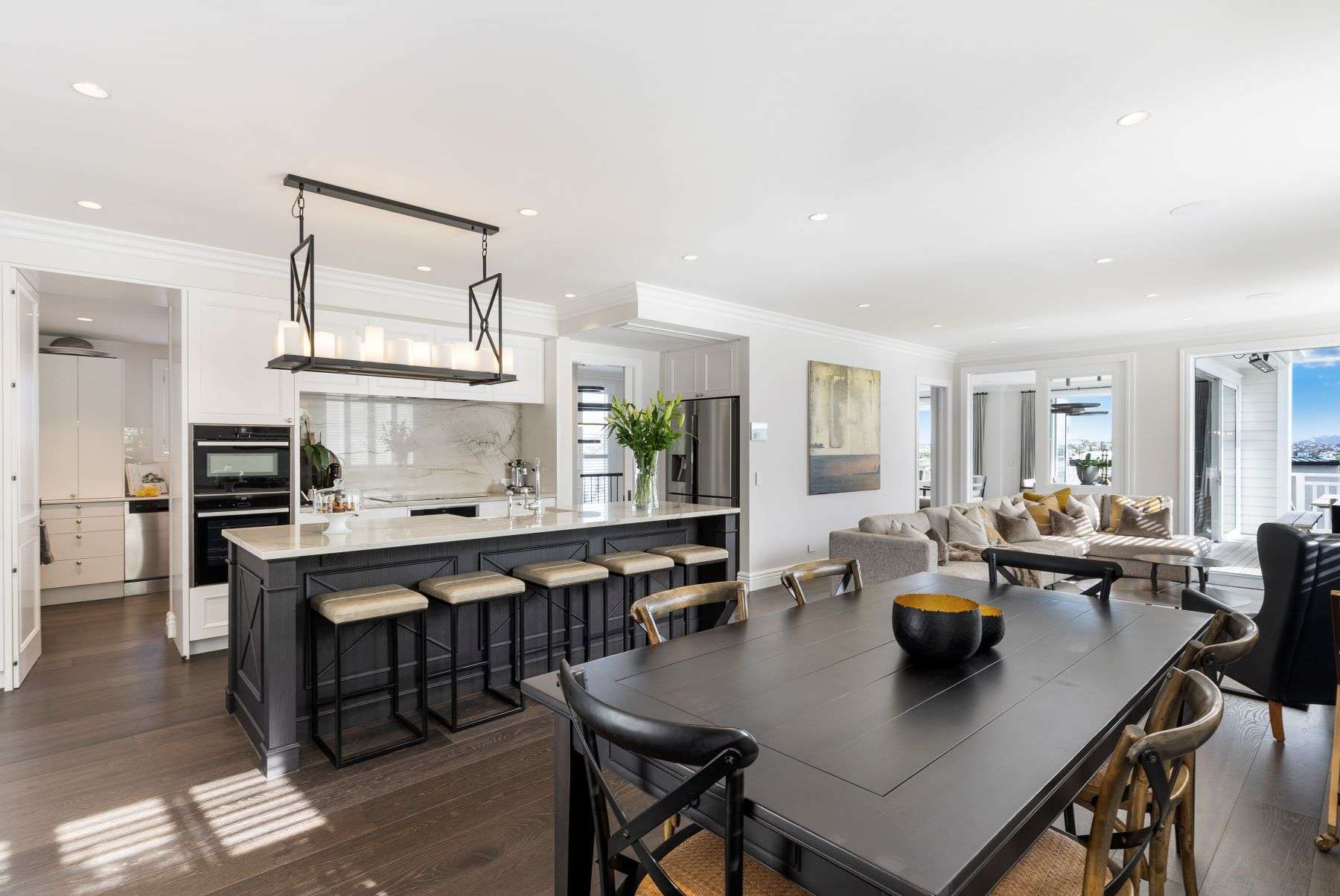One of the current owners of a stunning St Heliers Cape Cod-inspired new-build says that she and her husband spent years planning their dream property and a purchaser will be able to walk right in and make themselves at home in an ultra-high-quality dwelling, with carefully considered detail.
29 Rarangi Road in St Heliers, Auckland, is on the market for sale by negotiation. Listed by Andrew Fava of Ray White, Parnell, the property has an RV of $4.95 million and, according to OneRoof data, last changed hands in 2007 for $1.55m.
The owner says, “We’d owned the section since 2006 and we wanted this to be the most perfect home. It’s been designed to cover off all the facets of family living, from small children to teenagers – and extended family, such as elderly parents, guests, or even live-in staff.”
She explains that this is why a one-bedroom apartment is included on the ground level – plus an elevator between floors.
Start your property search
“The whole property is accessible to disabled people, as we have a nephew who uses a wheelchair so that was important to us.”
The home is situated high in St Heliers Bay enjoying wonderful water views, sweeping towards the Harbour Bridge, and beyond.
“It was designed by Shanahan Architects and constructed by Building by Design, with Wistle Interiors,” she says, adding that the brief to all parties was for refined, understated elegance.

The rear deck has an outdoor fireplace, a Louvretech system leading to a 12-metre swimming pool with an ornamental waterfall feature. Photo / Supplied
The ground floor entrance is reached via dramatic double doors with the internal access oversized double garage adjacent, along with a separate laundry. The one-room apartment could alternatively be used as a games room and fifth bedroom, depending on a new family’s needs. Also on this level is a state-of-the-art home theatre, with built-in speakers, big screen and projectors.
A stunning internal staircase leads to the next floor, for primary living. A bespoke kitchen by Sean Monk Design, enjoying all Neff appliances – including three ovens – one with a steam cooking option, plus a large butler’s pantry, to make entertaining easy.
The expansive living spaces on this level (which also includes a bedroom and bathroom) lead out to rear decks with an outdoor fireplace, Louvretech system and 12m pool with weir edge, plus an ornamental waterfall feature.
Two queen size bedrooms can be found on the top floor, along with a family bathroom, storage and a magnificent master suite with a double shower in the ensuite, walk-in wardrobes and 180-degree views.

The home is situated high in St Heliers Bay so enjoys water views, sweeping towards the Harbour Bridge, and beyond. Photo / Supplied

The home has four bedrooms, four bathrooms, a double garage and separate accommodation for guests or staff. Photo / Supplied
“This is a really smart home. We have a Control 4 home automation system, security cameras and surround sound, plus a central vacuum system on all three levels,” the owner says.
Heat pumps keep the ground level comfortable while the two upper levels have ducted heating and cooling.
“There are two grass areas at the rear of the home, for children and pets. We’re very proud of this home and all the interior design aspects like the EEC lighting. We were lucky to have lots of contacts to collaborate with us,” the owner says.
Fava says the home has been beautifully built.
“It’s extremely unique, in a sought-after location, and will cater to a wide range of buyers, specifically those who appreciate its turn-key, low maintenance aspects,” he adds.









