This tennis-mad family aced it twice over when they scored this house and tennis court. For Fay and Peter Cropper, 11 years was a long time between tennis matches on home turf.
That’s how long they had to wait after moving in 1981 to Auckland from Christchurch, where they had their own tennis court.
Their gracious villa on over half acre of grounds at 33 Upland Road is on the market with Jo Johnstone of UP, at an asking price of $5.95m.
They settled in Remuera and kept up tennis at club level. As for the house, it was adequate for them and their three young daughters.
Start your property search
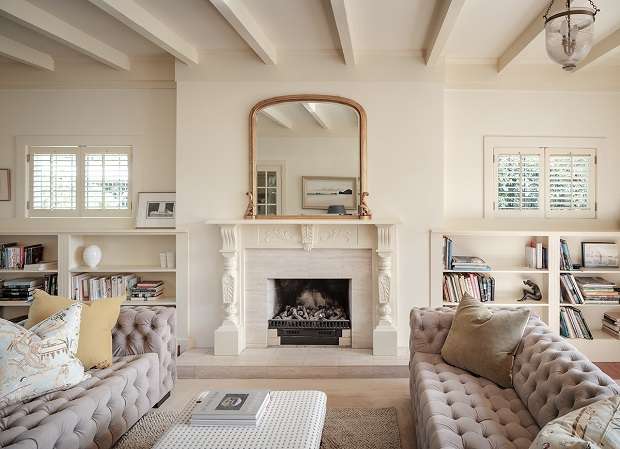
The 1923 English-style house has many original features, preserved by the interior decorator owner. Photo / Ted Baghurst
That was until Fay, an interior designer, wanted to redecorate and Peter wanted a bigger house.
“It was a throwaway comment about redecorating that started it really,” says Fay.
They kept an eye on the real estate market and then, in April 1993, bought the only home they considered worth inspecting.
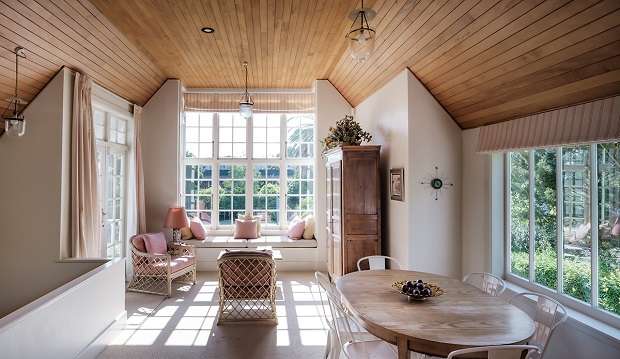
The sunny kitchen and breakfast room have leafy outlooks. Photo / Ted Baghurst
“It had everything we wanted,” says Peter. “It was a fluke it happened like that. It felt like a sense of achievement.”
Best of all, the 2236sq m property had a full-sized tennis court. It was beyond the self-contained, one-bedroom wing added in the early 1980s.
For the next 26 years Fay and Peter hosted twice-weekly games of competitive social tennis on their home court.
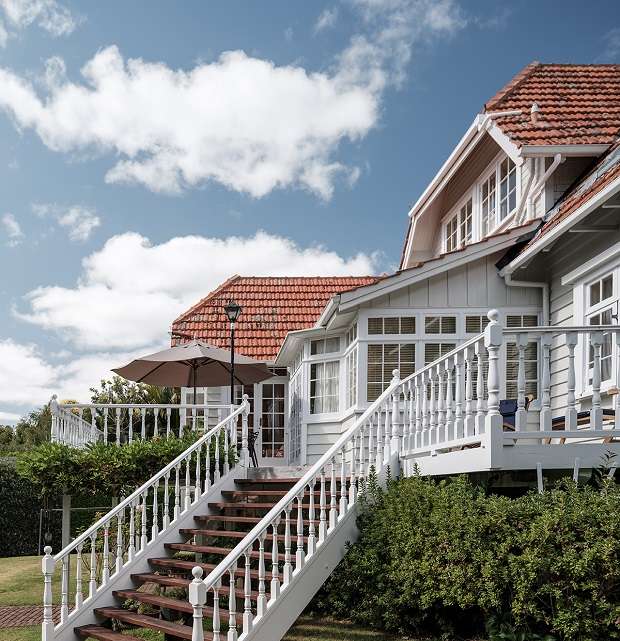
The three-storey house overlooks the tennis courts and over 2236 sq m of grounds. Photo / Ted Baghurst
The three-storey house was built in 1923, in the favoured English style of the era. It unfolds upstairs and down off a mid-level entry that hints at some of the symmetry within.
There is history too in the texture of the band-sawn front weatherboards that hark back to the earliest days of this Upland village neighbourhood development.
On the entry and upstairs levels, there is kauri flooring and both coved and flat ceilings, some with sarked timber and others with beams. The main stairs feature a traditional barley twist newel post and elegant baluster detail. Downstairs, near the household laundry, the separate quarters have carpeted and cork-tiled floors.
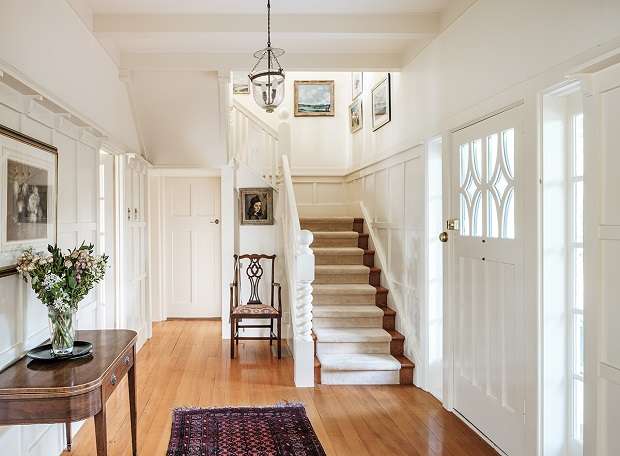
Window and door trims, panelling and leadlights are all updated with stylish finishes in a deep cream shade. Photo / Ted Baghurst
Throughout, multi-paned leadlight windows are repeated in the style of the French doors with bevelled glass panes for glamorous effect. In the casual sunroom, the double height windows deliver morning sunlight and a dramatic night view from the back of the property.
Inside, Fay took her colour and design cues from the architectural features of the era. She toned down the main original wall colour in favour of this “deep cream”. “It’s more interesting than dead white,” she says. Her choice of curtain fabric to complement her lounge shutters picks up the leafy design in the carved timber fire surround.
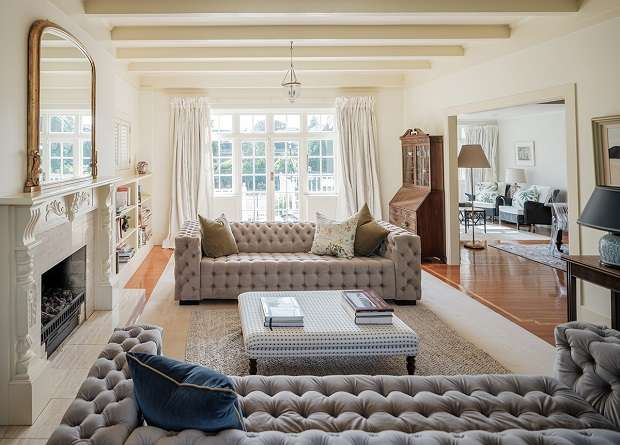
Multiple sitting rooms spread out across the large house. Photo / Ted Baghurst
In the kitchen, she replaced the tiled bench and floors with a laminated timber bench and demolition kauri floorboards. “We wanted to bring it back to the timber, to recreate that sense of the original and keep that continuity” she says. Her touch of eye-level texture is in the red wall tiles where the kitchen window looks out to the foliage-draped original garage/now storage shed.
For Peter, a retired importer, his study is still his favourite room for its built-in desk and shelving. However, he is not sad leaving the only home study he has ever known. “It’s time for us to move on,” he says.
Check out the listing below:









































































