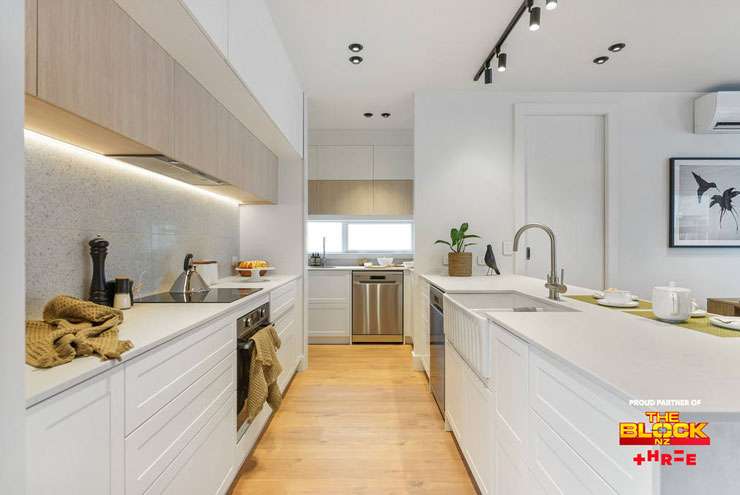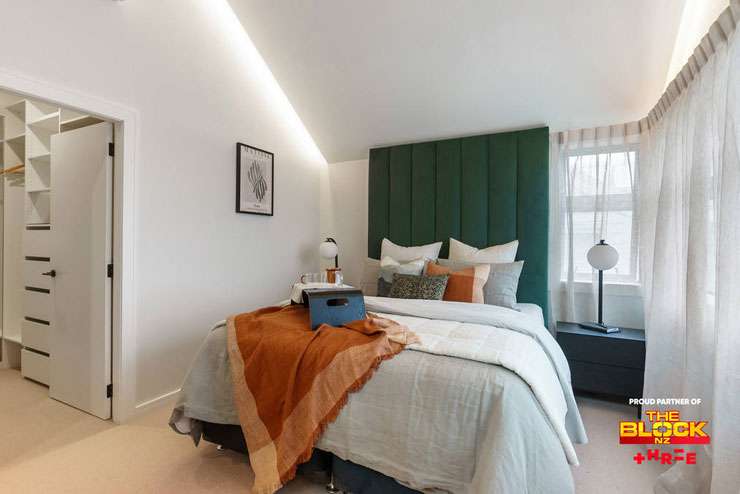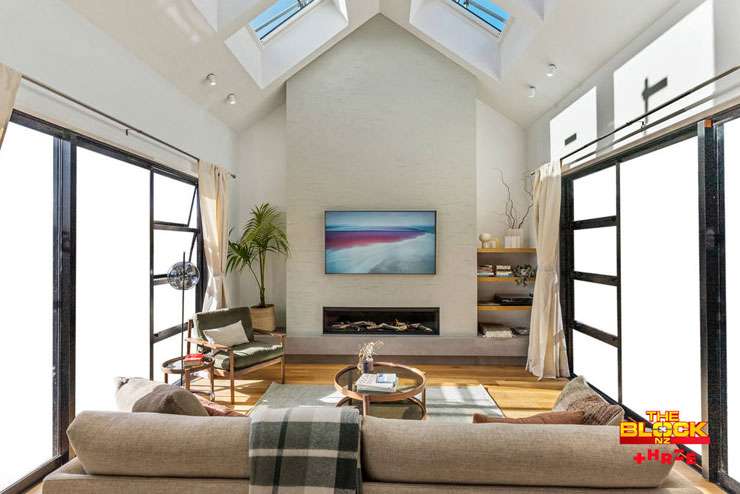The four homes from The Block NZ 2021 have officially hit the market.
While the teams have only just finished their hallways on TV, OneRoof.co.nz has unveiled a first look at each real estate listing.
Dylan and Keegan, Connie and Rach, Meg and Dan, and Tim and Arthur have given their homes their all — all while coping with site injuries and Covid lockdowns.
The four family homes are in Auckland's Pt Chev, one of the city's hottest suburbs, and feature some very different styles and design choices.
Start your property search
The listing for each home is officially live on OneRoof.co.nz, giving potential buyers and real estate fans a closer look at some of the rooms that have been revealed so far.
These rooms include the master and guest bedrooms and the ensuites to match.
The houses, which are being listed with Ray White, are all going to auction and are likely to break sale price records.
The median property value in Pt Chev has jumped almost half a million dollars in the last 12 months to just over $2 million.
And last month, a Pt Chev house that grabbed second place in the 2014 of The Block NZ sold for $3.18m, while a two-bedroom brick and tile home on a 838sqm section in the suburb was picked up by a developer for $4.29m.
And two new-build townhouses sold for $2m-plus, indicating the strength of demand for modern quality homes in the suburb.
This makes this group of four homes on Huia Street likely to be at the more expensive end of the scale.
See how the teams have done in the round-up below:
House 1, 106 Huia Road: Connie and Rach
This house, closest to the street has soaring ceilings and a winning living room, bathed in sunshine. The textures and colours throughout are soft and earthy and a Samsung Frame TV, doubles as a piece of art.
Connie and Rach’s kitchen features light-coloured timber, and marble-look joinery, plus elegant glass mosaic tiles and a striking central island. The Quick-Step laminate flooring is smart and durable, and a relaxed casual seating area lies adjacent to the living zone.

Connie and Rach went all out with their living room design. Photo / Supplied
A glamorous main bathroom upstairs is characterised by its huge marble-look tiles along with a simple, streamlined wet area and an attractive oval bath.
House one’s master bedroom is fresh and relaxed with a statement timber bedhead and ultra-elegant ensuite with emerald-green vertical tiling. Two further bright, breezy bedrooms share a veranda.
Two courtyards – one at the front and another at the rear -are ideal for outdoor living while overall, the flow Rach and Connie have devised is impressive, with various rooms and spaces blending seamlessly.
Go straight to the listing below:
----------------------------------------------
House 2, 104A Huia Road: Meg and Dan
Meg and Dan from Rangiora had plenty of relevant experience when they took on their house, but it wasn’t without its hiccups, especially when they decided to add a fourth bedroom which was more problematic than they’d expected, although it will almost certainly appeal to buyers.
Their smart and timeless open-plan kitchen and diner is fresh and bright with white joinery and a tiled splashback. It also has a scullery – something that appears increasingly frequently on house hunters’ wish lists and some very high-quality appliances along with contemporary LED lighting.

Meg and Dan went for a smart and timeless look with their kitchen. Photo / Supplied
The couple’s four bedrooms are all decorated in pleasant, restful tones, with panelled walls in the winning master painted blue, and their family bathroom has a fresh, cool almost Scandi vibe with a mix of earth-toned tiles and wood finishes, plus a luxurious bath.
Meg and Dan’s family room is amongst the most sophisticated in this year’s Block NZ with oak flooring and a stunning green feature wall which is echoed by the artwork in their living room, which is another great example of understated yet very liveable space and features a whiskey bar.
Go straight to the listing below:
----------------------------------------------
House 3, 104B Huia Road: Dylan and Keegan
Nobody was sure what to expect when refined Aucklander Dylan and his tradie brother Keegan, from Greymouth, got together to create house three this year but they’ve enjoyed considerable success, winning the family room plus the entrance, powder room, staircase and hallway, with the latter featuring painted panelling while the powder room has a smart tiled feature wall.
Dylan and Keegan’s kitchen has a dramatic Metallica Polish Mosaic splashback and a Samsung Family Hub fridge, along with a scullery and skylights allow all-day sun.

Dylan and Keegan master bedroom has a rich green quilted bedhead. Photo / Supplied
Their living room is polished and uncluttered with statement light fittings, sumptuous drapes and stand-out artworks while their family room is an outstanding mix of shapes, colours and textures, including navy vertical blinds.
Upstairs, the pair’s master bedroom has a floor to ceiling rich green quilted bedhead and they’re the only team who produced a full his and hers bathroom, with stunning green finger tiles in the shower with its double showerheads and two full-size vanities to boot.
The colour scheme throughout house three is based on nature, and blue is a strong presence with bursts of terracotta to keep things interesting. The two are obviously still young at heart, because their kids’ bedroom was spot on.
Go straight to the listing below:
----------------------------------------------
House 4, 104C Huia Road - Tim and Arthur
Best friends since their schooldays, Tim and Arthur are another combo who started off somewhat lacking in confidence, before going on to produce some good work in their house at the rear of the Huia Street section.
Their kids’ bedroom was a well-received winner, with its surfing decals, and their master bedroom is notable for its effortless simplicity.
Meanwhile, their kitchen and dining space was a winner, featuring striking timber joinery a stylish marble splashback and walk-in pantry. The pair made good use of LED lighting and the result was a sleek and streamlined kitchen, which definitely won’t date for a long time.

Tim and Arthur's living room has a church like vibe. Photo / Supplied
Tim and Arthur’s living room is similarly timeless with its tall ceilings, skylight and huge windows ensuring maximum sun and light while their family room is calm and almost zen-like.
Team blue’s family bathroom features elegant finger tiles – which were popular with all the teams this year, contrasting with a wall of large earth-toned square tiles.
Go straight to the listing below:










