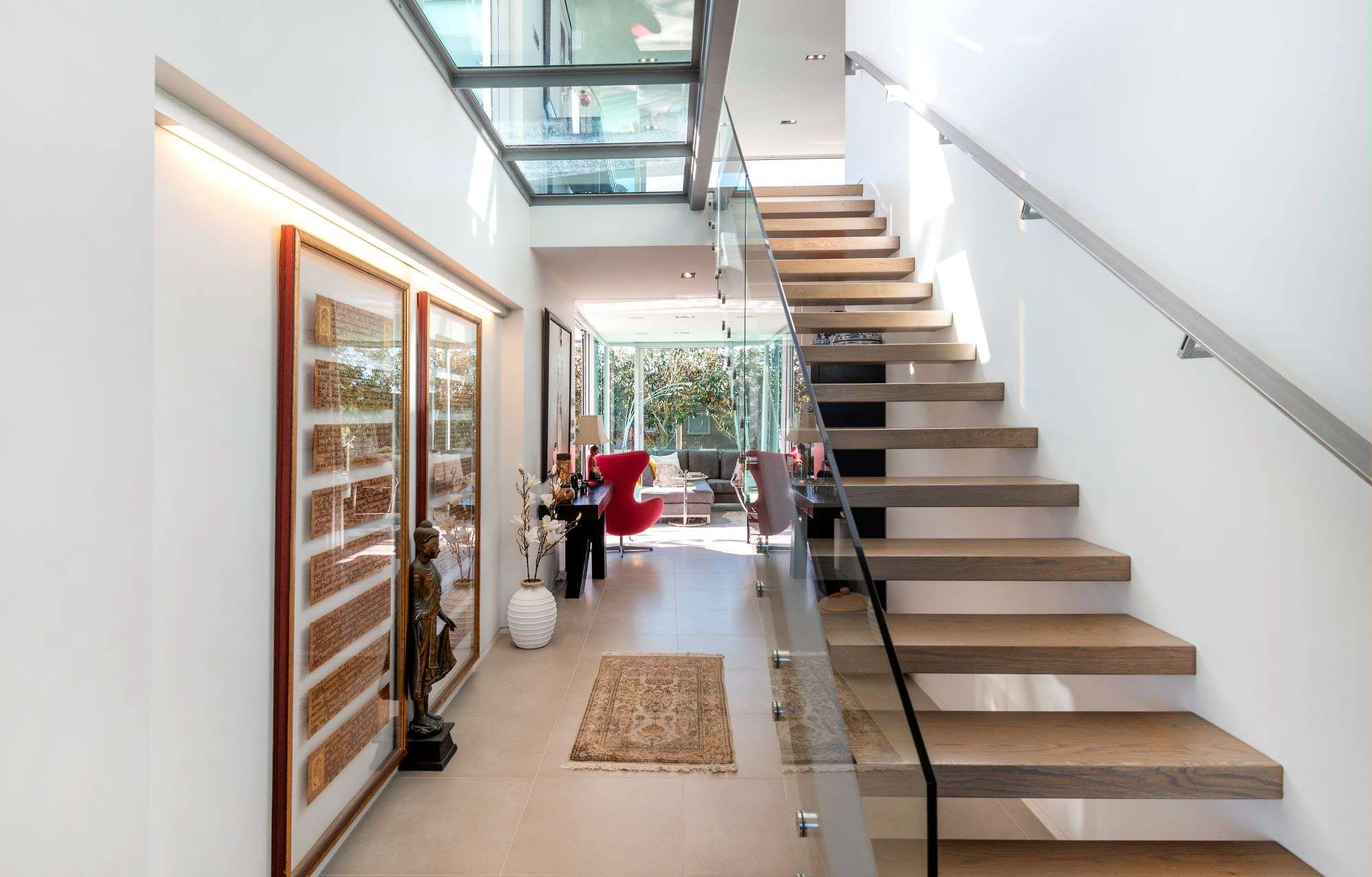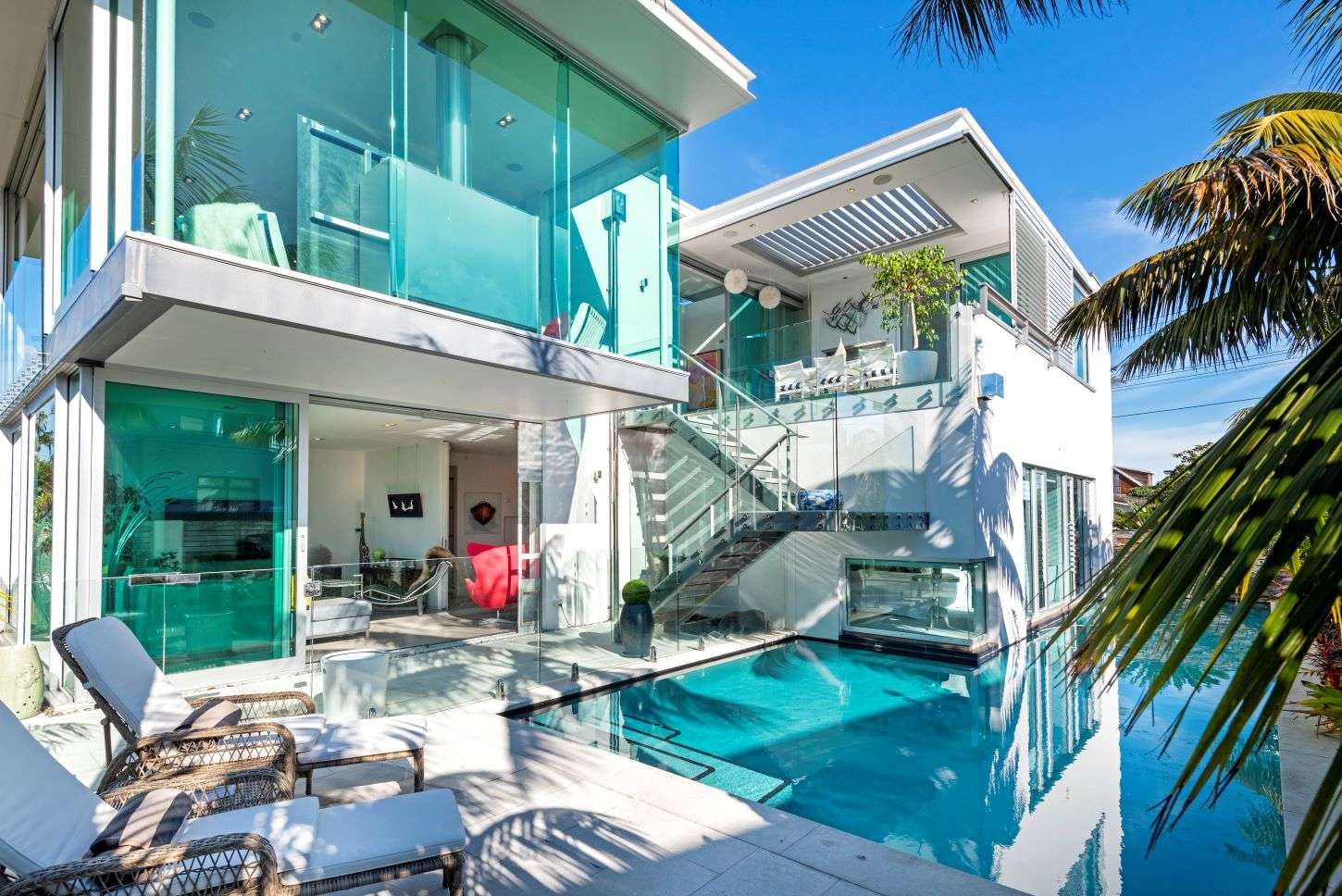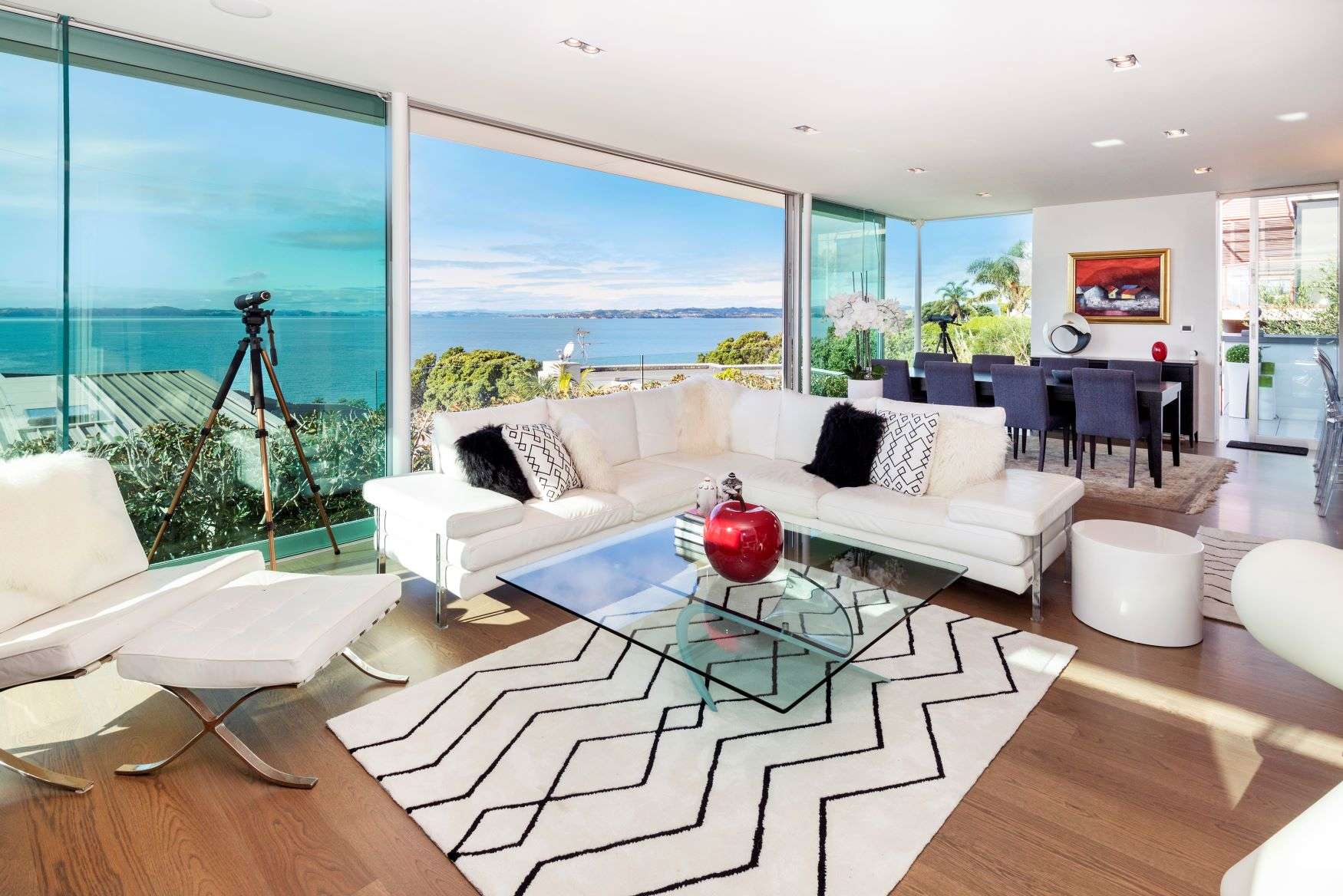Visitors’ first impressions of this spectacular architecturally-designed home, such as the oversized, pivoting red front door or the glass floor above the stairwell, are inevitably trumped once they go upstairs.
One of the owners says: “Then it’s the view that takes over and just blows them away.”
This is the first time this home melding striking architecture and beautiful sea views at 124A Clovelly Road in Bucklands Beach, Auckland, has been offered for sale since completion 15 years ago, having been designed for the couple who owns it by well-known architect Julian Guthrie.
According to OneRoof data, the section was sold in 2005 for $785,000. It has a current ratings valuation of $3.625 million and is being sold by tender, closing July 31.
Start your property search
The husband is a keen yachtie and his wife had graduated Nanette Cameron’s interior design course so they both felt excited finding a newly subdivided section here around 16 years ago.
The wife says: “We’d sold a larger home nearby down on The Esplanade at Eastern Beach and I wanted to explore the principles I’d learnt on the course while building a really modern home.”
The husband adds: “From a peace-of-mind perspective we liked it that this section up on Clovelly Road wasn’t perched right on the cliff-top like some are but still had the potential to give us fantastic sea views.”

The glass bridge, solid American oak flooring and low corner window are among many notable features. Photo / Supplied
It’s delivered those exquisitely and the now-retired pair love watching sunrises and moonrises, myriad vessels including America’s Cup yacht competitors and ferries, plus the occasional passing orca. The upper level outlook contemplates the harbour from Pine Harbour to Waiheke and Motuihe, making out the Coromandel on a clear day.
The solid masonry, lock-up-and-leave home with a lift was built to very high specifications, winning a 2008 Gold Master Builders award in the ‘new homes over $1 million’ category.
The wife says: “It’s easy for us to nip to our yacht at Buckland’s Beach Marina or to take the 30-minute ferry ride from Half Moon Bay Marina to see a show in the central city.”
The roadside property zoned for sought-after Macleans College is secure behind auto-gates. Its 326sqm layout includes a triple internal-access garage with loft storage space. Upstairs’ open-plan living-dining-kitchen area with scullery exalts the ocean vista, opening up with retractable glass doors to feel semi open-air. Solid American oak flooring, the living’s gas fireplace sheathed in a big piece of granite and a glass ‘bridge’ allowing light into the stairwell below are among many notable features.

124A Clovelly Road in Bucklands Beach has four bedrooms, three bathrooms and parking for three vehicles. Photo / Supplied

The views and the award-winning home have always wowed visitors to the property. Photo / Supplied
This level’s two outdoor areas include an open balcony and a louvre-roofed outdoor room adjustable for the sun, integrating a fireplace and overlooking the inground heated lap pool. The ensuited master suite has dual walk-in wardrobes and a powder room completes this level. Downstairs two more bedrooms flanking the second bathroom contemplate the glistening pool, one cleverly utilising a low corner window.
The wife says: “Features like that have been used so cleverly.”
The second living-media room down the long hallway opens wide to the pool area, where you’ll find immaculate Tiger Turf and mature but easy-care subtropical planting. A fourth bedroom currently used as a study sits near a powder room and sizeable laundry.
The couple are ready to downsize.
Angela Rudling, of Bayleys Howick, says: “This spectacular Julian Guthrie solid masonry home with outstanding water views, a lift, a lap pool and three-car garaging ticks all the boxes of exceptional taste and style.”









