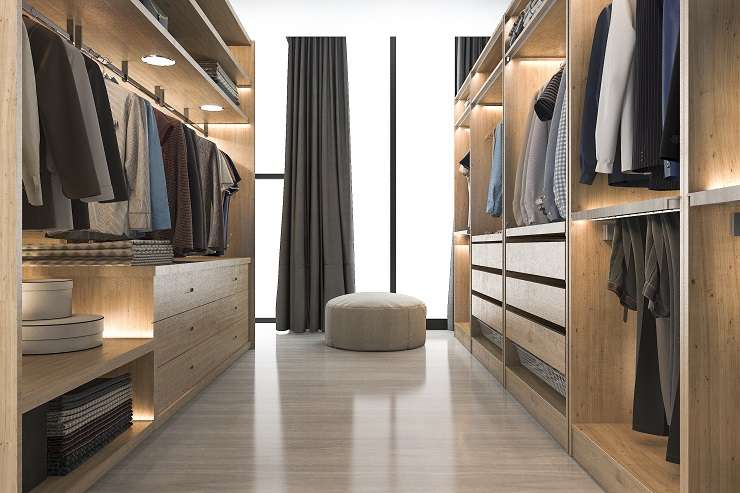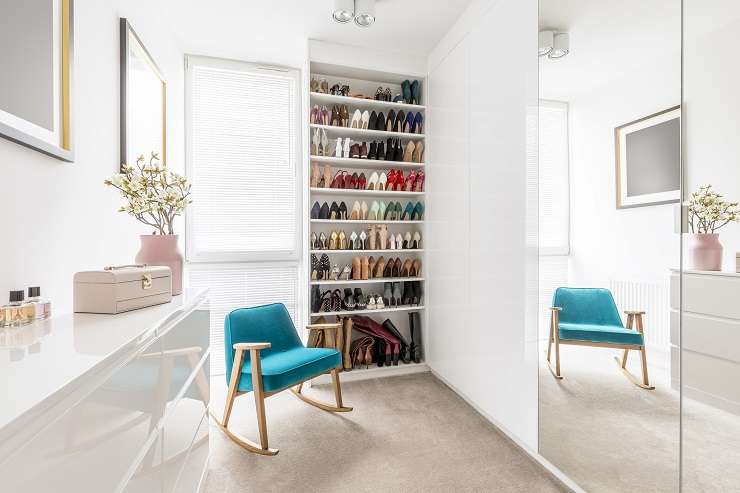Wardrobes are one of the most under-rated spaces in a home but they can pack a punch if designed right.
In our practice, I can’t count the number of times we’ve done design consultations for clients with (lack of) storage issues. Yet when we look at their wardrobes they are far from ideal with large gaps in between stacks of linen in the hall cupboard and a confusing spaghetti junction of clothing in every bedroom.
When we look at wardrobes we like to first evaluate what type of person you are, meaning what sort of clothes you wear most, and match that with ratio of all the shelf, drawer and hanging options.
I know that sounds a bit weird, but there is no point in us designing a space that has the wrong ratio of long to short hanging space, for example.
Start your property search
So we always ask: Are you a long coat and dress kind of girl? Do we need to share the wardrobe with the other half with business shirts as their daily go to?

Good lighting and clever use of every nook and cranny makes the most of a wardrobe. Photo / Supplied
A standard rule-of-thumb guide for planning is to allow about 10 percent of space for shoes, 10 percent for shelves, 15 percent for drawers. The rest of the wardrobe starts with 40 percent hanging space for short items, and 25 percent for long.
Start with these ratios and then tweak them depending on whether you have lots of tops and t-shirts, more shoes than average or more long hanging items like dresses or coats. Some people prefer to fold things like jeans, not hang them, while others like to hang t-shirts instead of fold them. You know what you prefer, so design your wardrobe components accordingly.
Evaluate what type of shoes you need to store and the height of the gaps between shelves they require. Quite often I see shoe rack all at one single height, but if you tweak the gaps, you can accommodate winter boots in one tall shelf, and flats and sneakers in another, and even find you have room to fit in another row.
To optimising the use of your wall space, be sure to carry wardrobes right up to the ceiling. For all those nooks or awkward corners, there are some excellent purpose-built solutions that your wardrobe designer can incorporate.
Detailing your wardrobe is the last part of the design.

Always make more room for shoes, spaced to fit boots, flats and heels. Photo / Getty Images
Your designer might specify a lined jewelry drawer or add hanging rails for accessories like belts and ties.
Lighting seems always very shadowy and basic, even non-existent, in many older wardrobes. LED lighting integrated into your space is a good upgrade option, so you can finally see what you are putting on.
Lastly think about the materials used in the wardrobe finishes. These can range from standard to high end with wooden fronts and mesh steel or open wire racking. In some children’s rooms we even specify a built-in desk that can be used as a grooming station later on.
Before tackling the wardrobe of your dreams, have a look on-line for inspiration and, meantime, de-clutter your collection first. I have this rule for clients: if you haven’t worn it in two years then you won’t wear it.
Write a checklist of non-negotiable requests, before you engage either a professional or look at ready-made big box store modules that would work for you.
- Laura Heynike is director of Pocketspace Interiors








