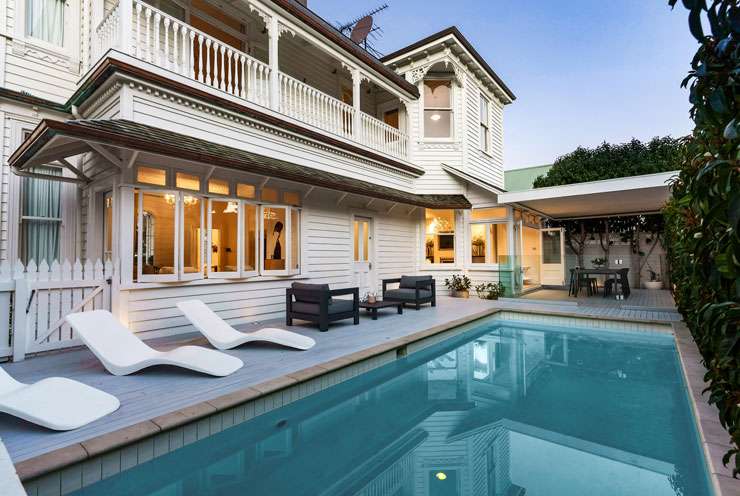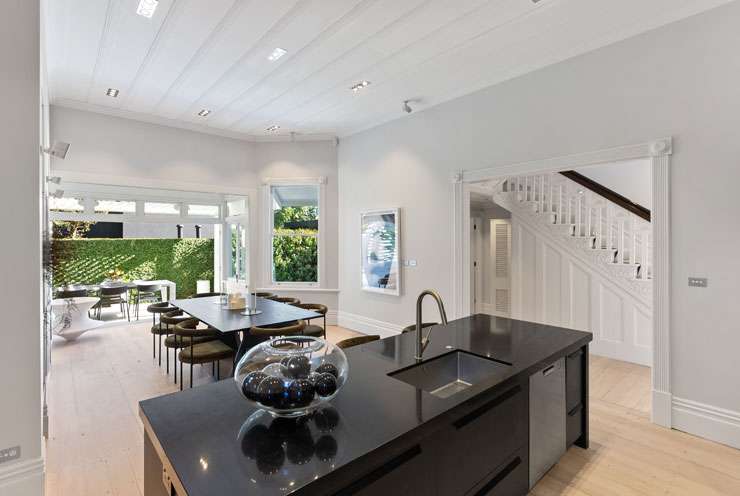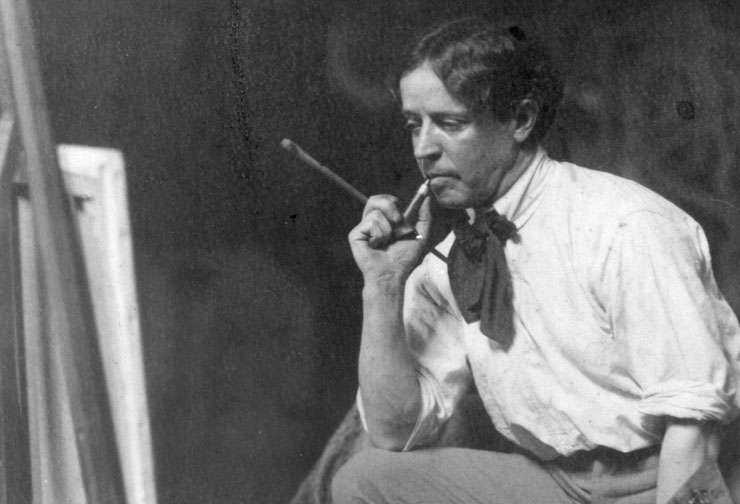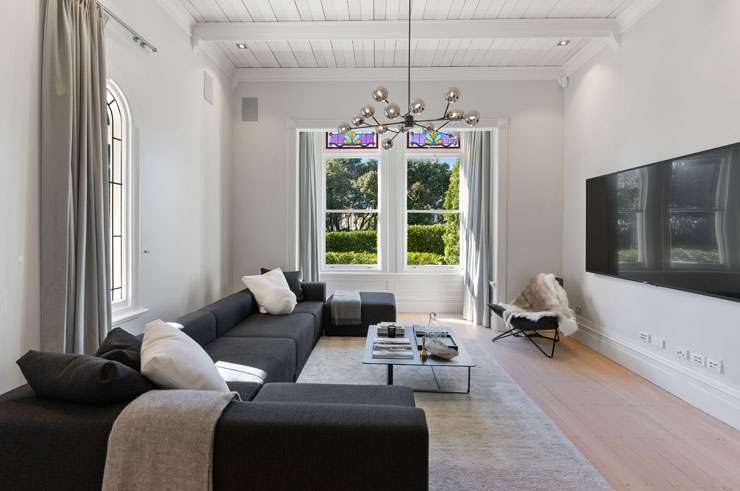One of New Zealand’s most significant Edwardian family homes is on the market for sale. And it’s a Goldie original.
The Auckland house was built at the start of the 20th century by David Goldie, the father of renowned Kiwi artist Charles Frederick Goldie, best known for his paintings of Māori dignitaries.
READ MORE: Find out if your suburb is rising or falling
Known locally as “the Goldie House”, the grand four-bedroom homestead has a commanding position in New Zealand’s most expensive suburb, Herne Bay.
Start your property search
The property on the corner of Stack and Wallace streets has a 2017 CV of just over $8 million and is being marketed for sale by Bayleys agent Edward Pack.
David Goldie is known as a former Mayor of Auckland and one of New Zealand’s biggest timber merchants. Kauri for this house was supplied from his timber mills.

The house has been extensively updated and features top of the range and features. Photos / Supplied

The house was in the hands of the Goldie family until 1952, when it was then purchased by politician Sir Alistair McKenzie. Three generations of the McKenzie family lived in the house until 2004, when it was snapped up by a father and son developer.
They commissioned Jones Architects to oversee sympathetic renovations that set this house up for modern family living.
The house has changed hands since.
Along the way, this corner address has changed from 54 Wallace Street to 2 Stack Street. The white picket fence that wraps around both boundaries frames the dramatic setting for this house with its original corner entrance and established landscaped grounds.

Charles F Goldie is thought to have lived in the house. Photo / Supplied by Auckland Art Gallery
On the west side of the house, a second covered balcony mimics the corner balcony facing the street. Balcony fretwork hints at the historical integrity, as do the leadlight windows, pressed steel ceilings and ornate fireplaces.
The grand staircase is the sweeping timeline from the ground floor living areas and the bedroom wings upstairs.
Dark Oak is the choice of kitchen cabinetry, with stainless steel appliances and a dark stone island bench top. Nearby, the pool is integrated into the softly structured landscaping, close to sheltered outdoor dining and lounging areas.

The house was built with kauri supplied by David Goldie’s timber mills. Photos / Supplied
Pack told OneRoof: “The house is beautifully laid out with great bedroom separation and plenty of formal and informal living spaces, along with great garaging, media room and a large study/library.
“It is one of those homes where every room you look out of reinforces that feeling of calmness. There’s a beautiful natural light that wraps itself right around the property. It is one of Herne Bay’s most significant family homes.”












