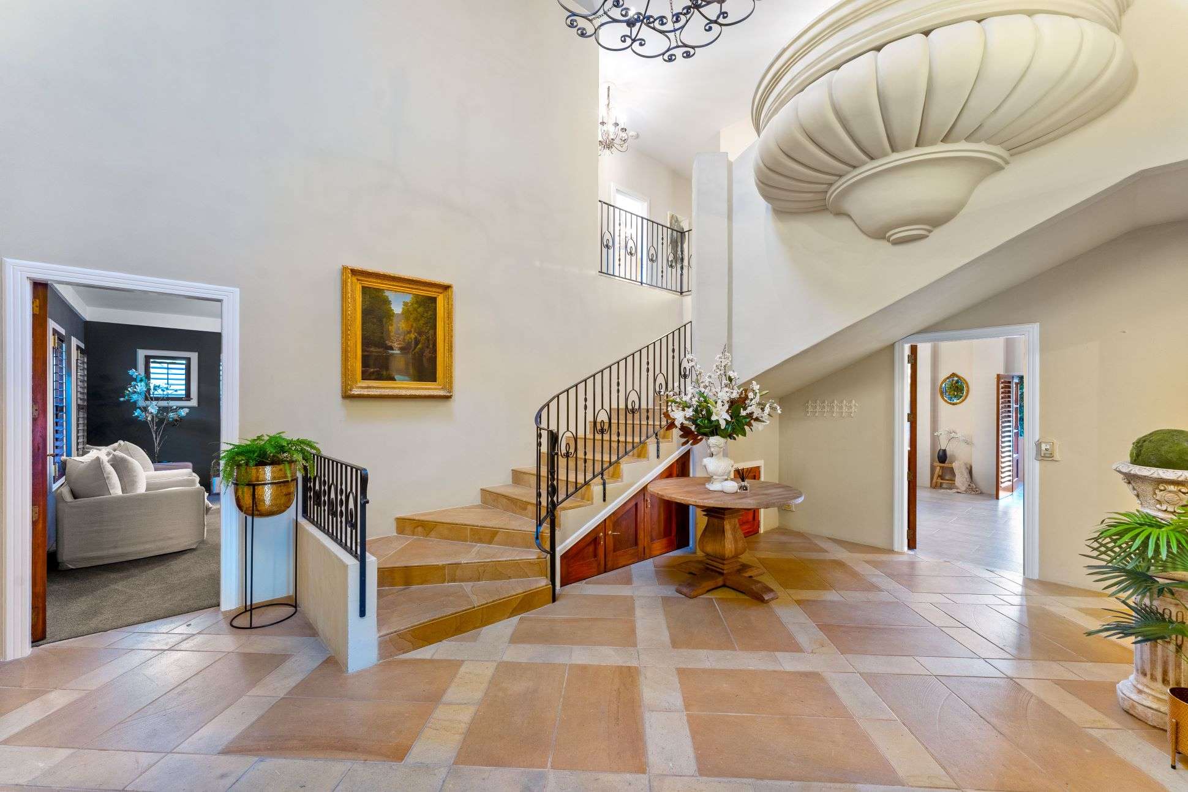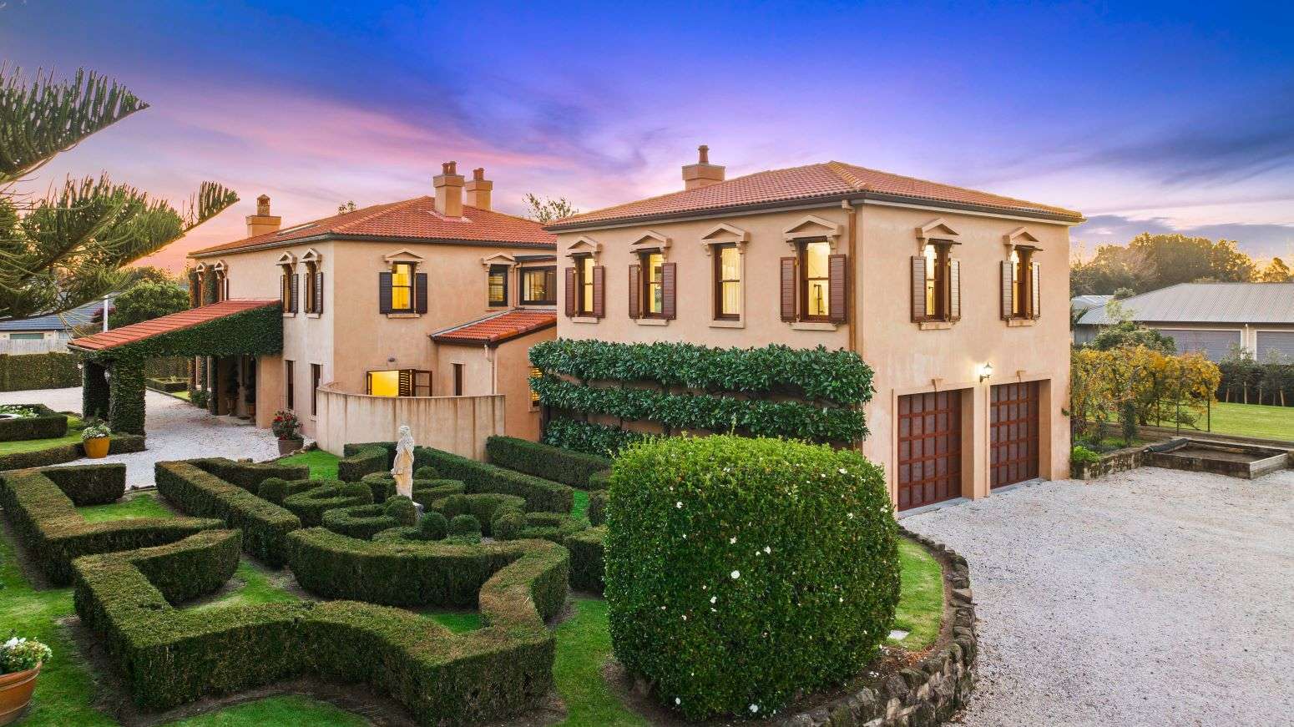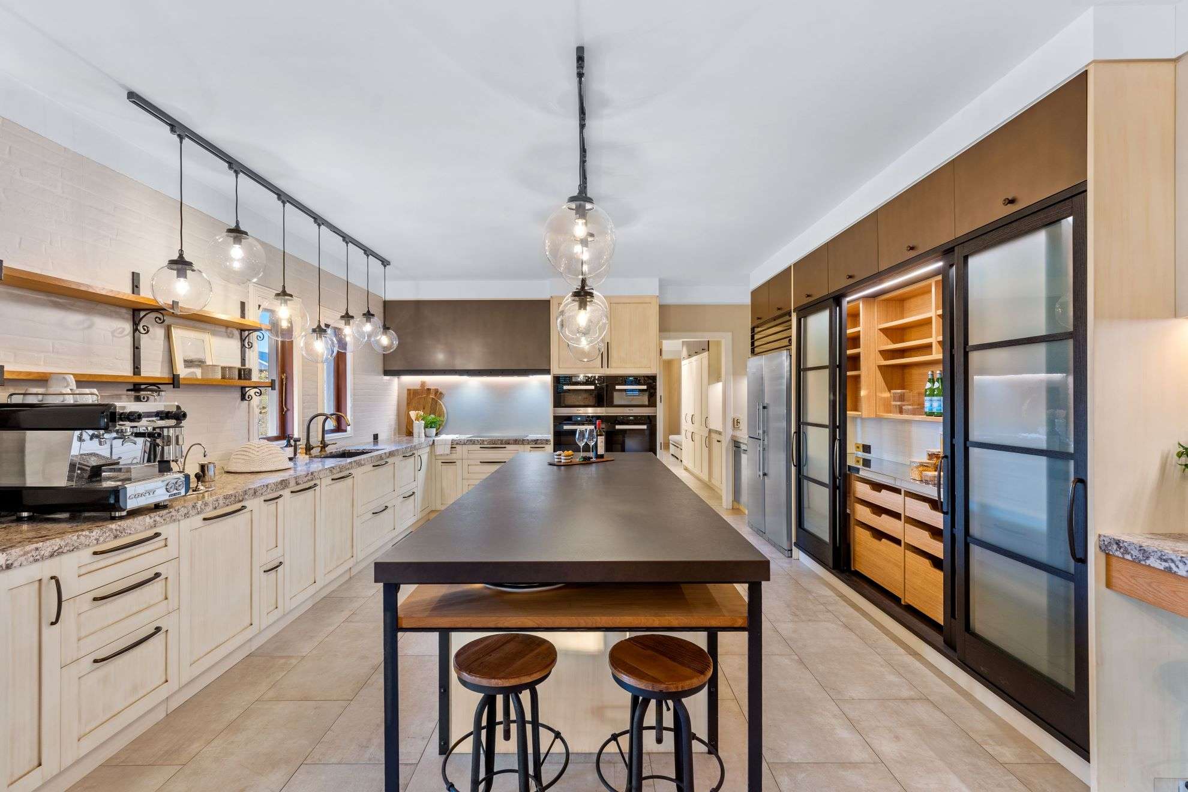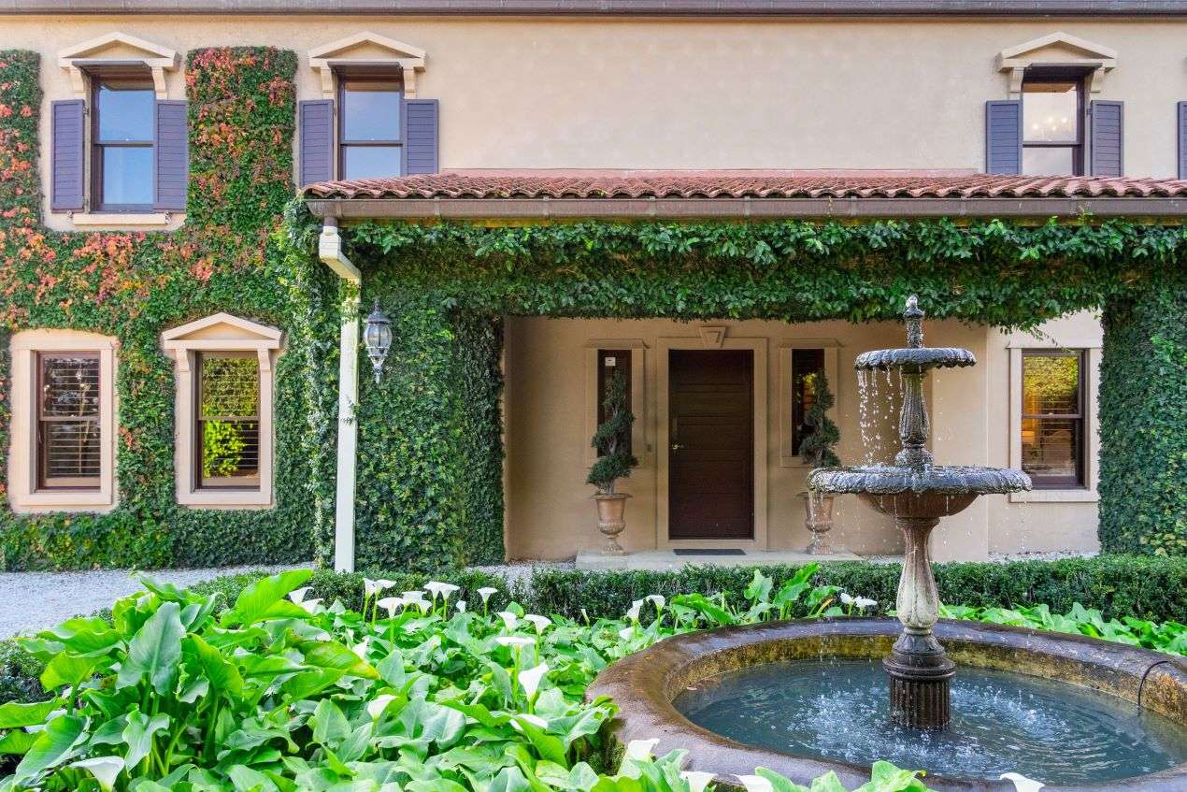Step through the gates of this landmark Karaka estate and you’ll feel like you’ve arrived in Tuscany, thanks to the authentic features of the grand, Italian-styled country villa.
The solid masonry home captures a breathtaking balance of modern and rustic design, displaying all the ornate, Renaissance-inspired detailing and stonework that is synonymous with the style.
As a good friend of the current owners recently remarked, “this isn’t just a home, it’s a destination.”
The house was built in the late 1990s by a prominent Karaka family, one of whom was a passionate Europhile whose commitment to authenticity and attention to detail was a sight to behold.
Start your property search
As one of the current owners – who purchased it from them – shares, “it’s filled with so many deliciously aged features that have been crafted with deliberate imperfections”.
“Apparently there was even yoghurt poured on the chimneys to give them that mossy kind of aged look, but we don’t know if that’s true or not. If someone told you it was 100 years old you would probably believe them.”
17 Pararekau Road in Karaka, Franklin, is on the market for sale by a set date closing June 27. The property has a 2021 RV of $4.45 million and, according to OneRoof data, last changed hands in 20211 for $1.75m.
As functional as it is beautiful, the generous residence works perfectly for family life and working from home.
“We’ve loved the incredible privacy, space and indestructability – our grandkids even ride their little bikes inside and we don’t have to worry,” one of the owners said.

One of the homeowners says they have enjoyed the privacy, space and indestructability of the home, even their grandkids ride their little bikes inside the house. Photo / Supplied

The heated swimming pool and loggia are framed with well-established landscaped grounds, sweeping lawns and vegetable gardens, while mature climbers envelop the home with lush greenery. Photo / Supplied
The ground floor has an open-plan kitchen, dining and living space, as well as a formal lounge and guest suite. Upstairs offers a library, master with ensuite and three additional bedrooms – one of these has an ensuite, while two share a family bathroom.
Ducted heating and cooling, and underfloor heating ensure all-year-round comfort.
The current owners took their role as custodians of this one-of-a-kind home very seriously and remained steadfastly dedicated to its origins during their considered architectural renovation.
This included the addition of the huge, ultra-luxurious master retreat, which is accessed via a unique glass corridor, and award-winning new kitchen. Designed by two-time NZ Kitchen Designer of the Year, Shane George, it won many local and international accolades, including making the finals of London’s prestigious SBID International Design Awards.
“I gave Shane a very specific brief, which was to make it functional, in keeping with the style of the house, cater for entertaining and to have a warm, homely feel to it,” the owner says.
The heated swimming pool complex and loggia are framed with well-established landscaped grounds, sweeping lawns and vegetable gardens, while mature climbers envelop the home and terraces with lush greenery.

Designed by two-time NZ Kitchen Designer of the Year, Shane George, the kitchen has won many accolades, including making the finals of London’s prestigious SBID International Design Awards. Photo / Supplied

The perfectly aged villa where rumour has it that yoghurt was poured on the chimneys to give them a mossy kind of aged look. Photo / Supplied
Despite the sense of seclusion, the 3601sqm property is very conveniently located.
“We’re so close to the motorway and have the retirement village on one side and the shops on the other. The people that developed the shops worked very closely with us to make sure that we could retain the value and the uniqueness of the property, by putting their buildings a good distance away.”
The proportions, location and zoning also provide potential for future business opportunities.
“It has mixed use zoning so you could use is as a bed and breakfast, an upmarket hotel, convention centre or wedding venue. There is an enormous amount of parking and the front lawn was actually built to take a tennis court. It would also make a great doctor’s home.”
Listing agent Sandra Bullock from Ray White says: “It’s a statement home and the bonus is it’s just a stone’s throw to the motorway. For someone who wants luxury living, it’s got a fraction of the price tag if it was picked up and put in town. It’s certainly good value for what it is.”
- Sponsored by Ray White












