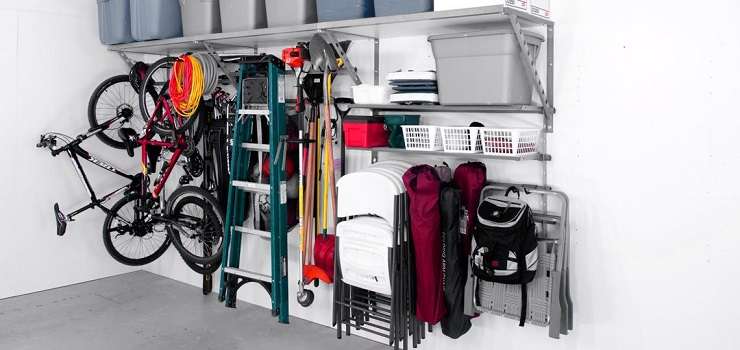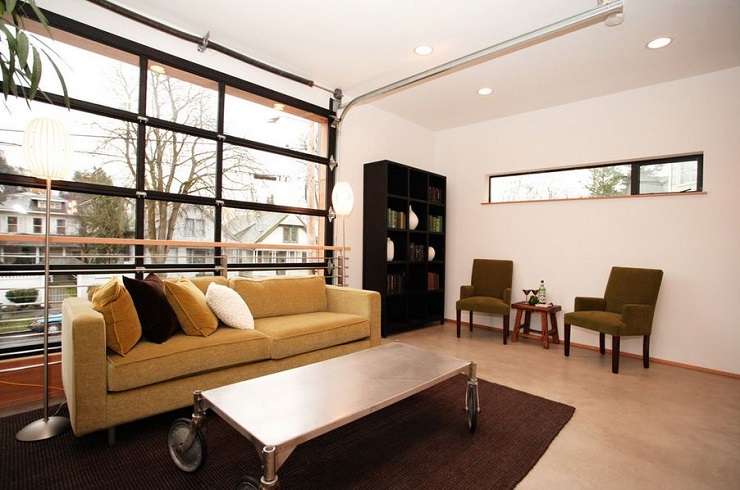I’ve recently been asked design to garage. Admittedly, my firm usually re-designs only half a dozen garages a year but lately we have noticed an increase in enquiries from clients wanting to see how they can make the most of this often wasted area.
As we live smaller, we want to gain more lifestyle out of every square metre of our homes. If you think of cost per square metre, a garage can use up a minimum of 36sqm. That's an expensive piece of real estate that is mainly used to house two cars and an unorganised pile of personal belongings.
But what if a garage could do a whole lot more than that? Imagine the possibilities if it could be a dual space: a hangout spot for both the young and old in the household, as well as the usual utilitarian purpose.
Here are my five steps to revamping your garage into a bonus dual function space for your family:
Start your property search
1. Identify the main person(s) using it
It might be mostly the teenagers and their friends, or the man of the house with a few mates to watch the rugby. It could be creative kids who need to use it for dance or art or music.
A client we are working with at the moment is converting their entire garage to fit an en-suite bathroom and guest bedroom. But most of the time will be used as a lounge for the kids, and an external office separated from the house.

Gear tidily stored on the walls creates room for other uses in the garage. Photo / Supplied
It pays to really do a brainstorm on what sorts of activities you could be using the garage for. Then once you have your shopping list, enlist an interior designer to help you plan the space and work on council consents, if required.
2. Itemise what needs to be stored
Once you have narrowed down your activities and how much space they need, itemise all the items that need to live in the garage.
Start with your belongings. Let's be honest, we could halve that pile if we just had a good sort through.
Then think about how best the items should be stored for protection but also for easy access. For example, should wetsuits be hung up? Should bikes be mounted on racks to gain more space? Can less-frequently used items like suitcases or seasonal sporting equipment be kept in the roof trusses using ceiling nets or ceiling planking?
Take a good hard look at how you can efficiently take advantage of every available centimetre, from floor to ceiling, to solve any storage problems.
3. Figure out storage design
With a clear idea of how much space is needed for activities and storage, begin to design the storage components.

Adding light, comfortable flooring and furniture can turn your garage into a media room, party space or studio. Photo / Supplied
In our design practice, we find that custom joinery is needed for the clever storage/activity solutions.
Dual function or folding furniture makes the most of the space. For example, for a party time bar leaner, have a look at a fold down design. Build a cupboard unit, that has the dual functions of a wardrobe or overflow storage, with a mini bar small fridge in one of the nooks.
Don’t forgot the tools and workshop equipment. Look at hardy racking or under bench storage for optimal organisation that will give the visitors garage envy.

Kitchen and laundry cabinets can work well in a garage too to hide clutter or protect gear. Photo / Supplied
4. Measure and double measure
This is imperative. An interior design professional, kitchen or wardrobe designer can help, particularly those who do a lot of laundry installations.
Use these measurements to get quotes for flooring. If you are upgrading from standard garage builder concrete, make sure it is hardwearing and forgiving.
5. Consider lighting and sound
Garages generally come with very minimal lighting and few, if any, windows. Get a few more LED lights installed. A dimmer is nice if your garage is being used for movies or TV, for more comfortable viewing.
Invest in some speakers and a TV that can be closed away. That way, expensive gear is not damaged by dust if the garage social space transforms to a workshop during the weekends.
If you are using the garage for casual sleeping arrangements, it is not usually lined with interior-grade insulation, so upgrading this will help with sound and warmth. Most garages are not consented to be legal permanent bedrooms, so check with your local council on regulations.
These are just a few tips to help plan how to convert the garage. Claiming back surplus space increases the overall quality of lifestyle for your family – without moving house.
- Laura Heynike is director of Pocketspace Interiors












































































