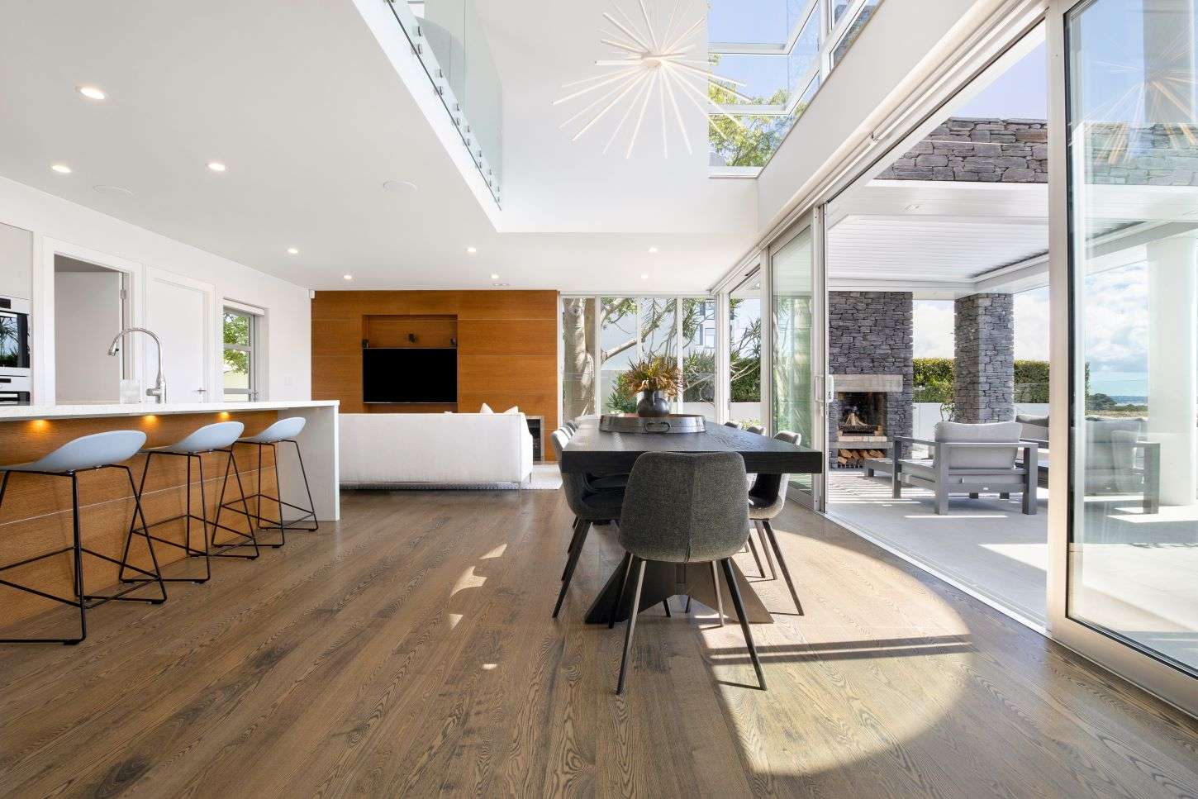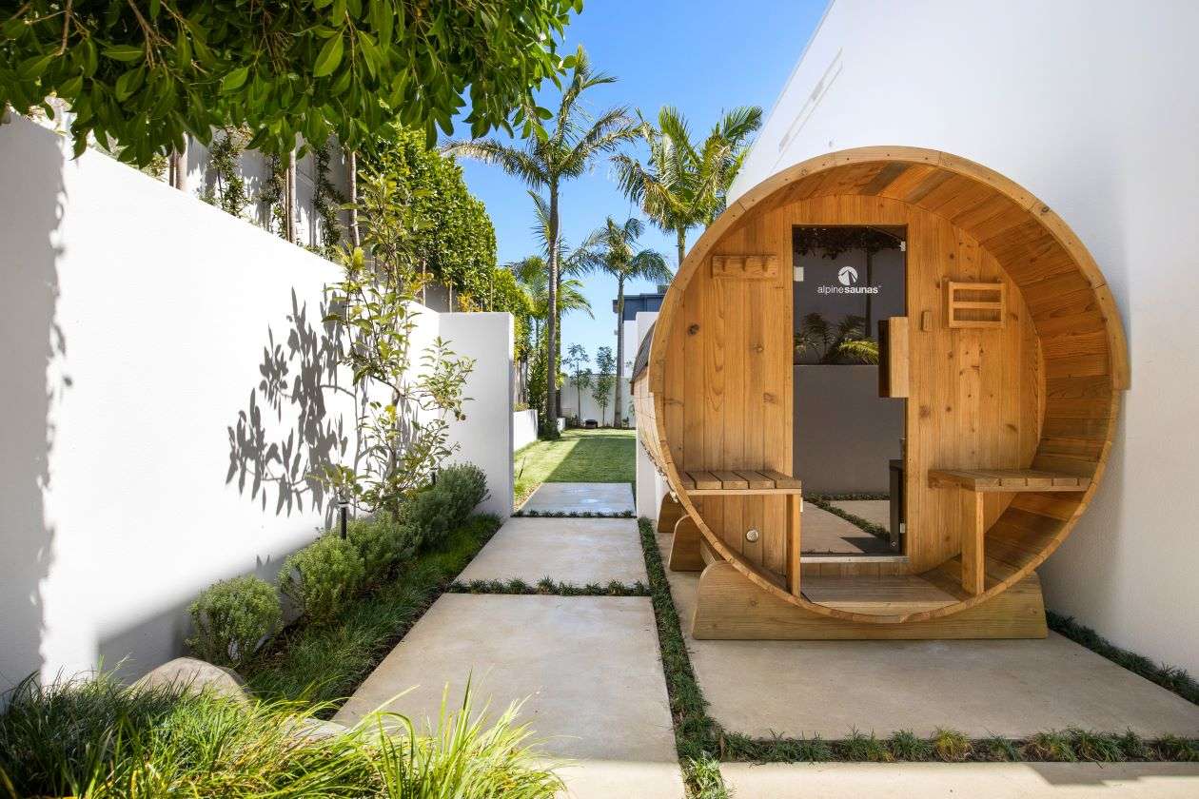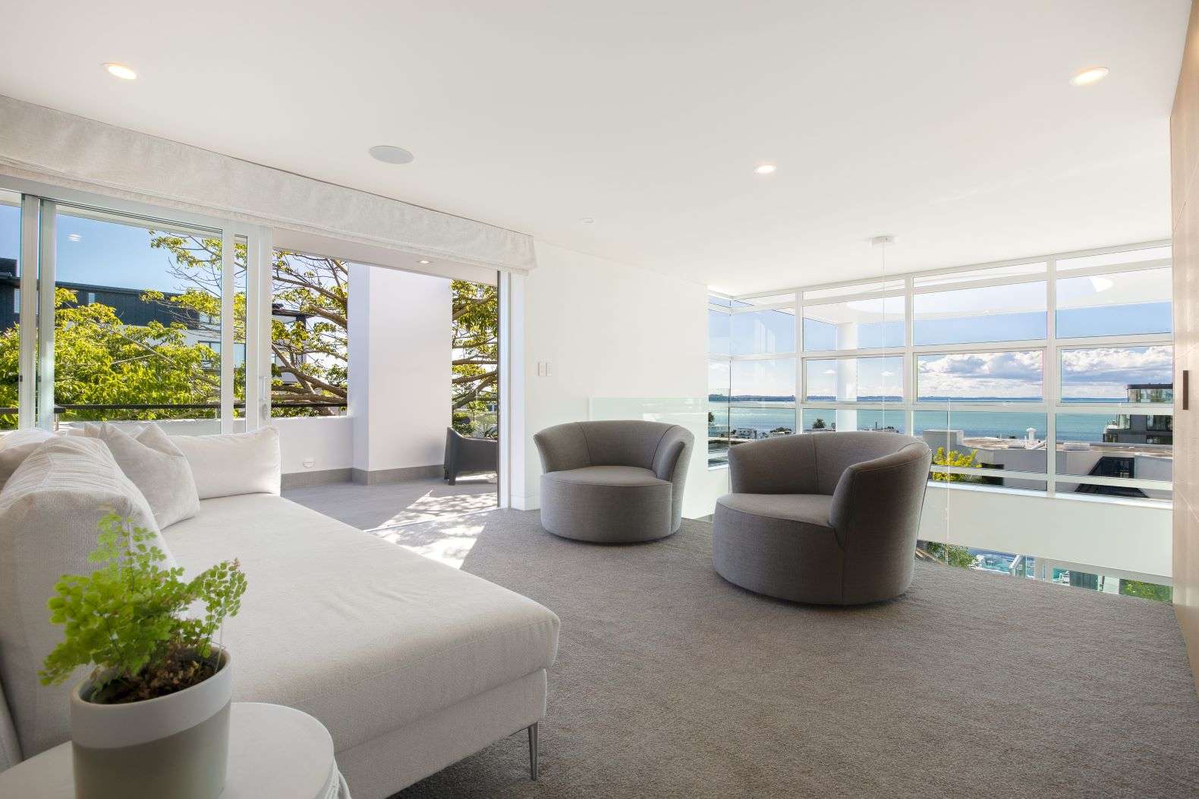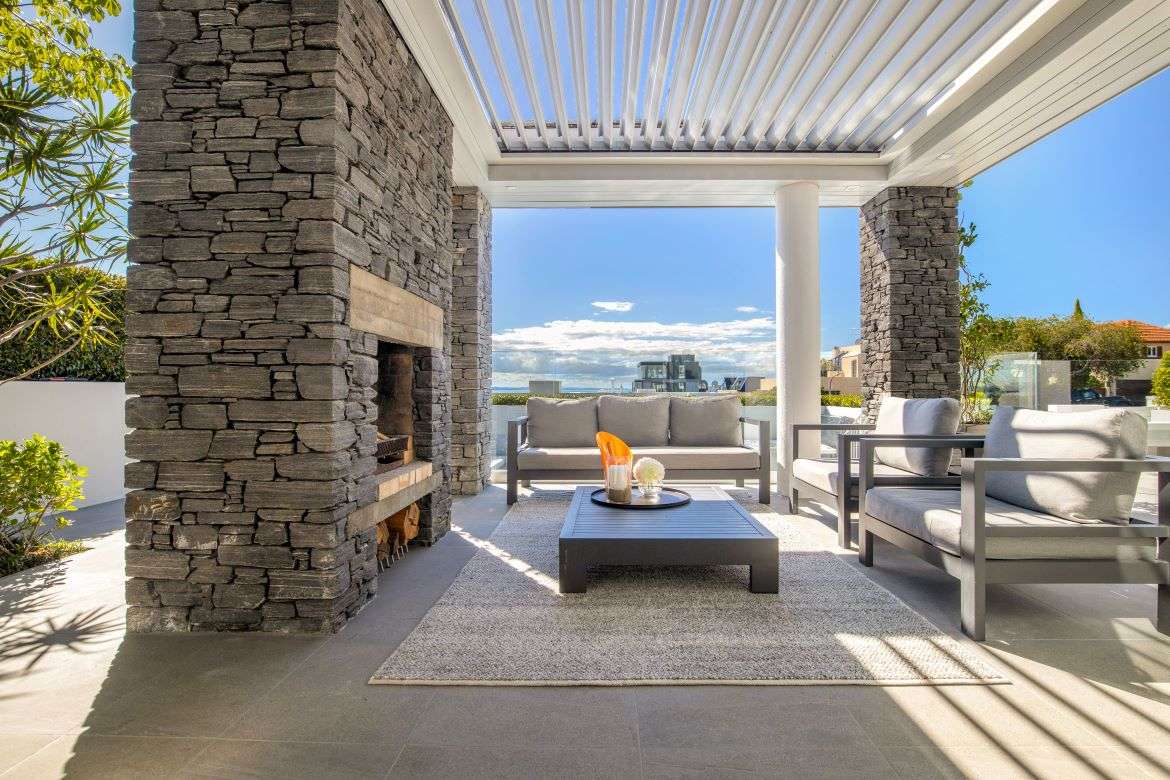The current owners have lived in St Heliers for eight years and had always admired 21 Benbow Street when on their way down to the village. It was the elevated property’s positioning, architecture and proximity to the beach that always caught their eye.
Masterfully designed by architects Swann Railley, the 525sqm solid masonry residence was built to showcase seriously impressive harbour views and is just a leisurely, three-minute stroll from the popular local shops, eateries and the beautiful bay.
“In 2021 it came up for sale – I loved it and my wife kept sending me the listing, so I thought, ‘I’m just going to have to do this’,” one of the owners says.
The couple moved in a year later and, as the owner admits he doesn’t do things by halves, have undertaken significant updates, maintenance and landscaping work on the property since.
Start your property search
“I called it a renovation when we moved in and people would laugh and say, ‘what are you talking about, it’s beautiful’. It definitely wasn’t a reno as such, but I am incapable of not having nice things looking their best, so I set about giving the home a birthday it deserved.”
The construction was another major drawcard.
“It was a high-spec, high quality build when it was done. It’s very solid and built like a bunker. It’s literally steel, concrete, schist and quality heavy commercial grade joinery, but still has a lot of soul.”
21 Benbow Street in St Heliers, Auckland, is on the market for sale with an asking price of $8.995 million. The five-bedroom, four-bathroom, five-car garaging property has a 2021 RV of $8.9m and, according to OneRoof data, last changed hands in 2021 for $8.5m.

A stunning light-filled atrium entrance unfolds to generous family and formal living spaces, which embrace an expansive sun-drenched terrace. Photo / Supplied

The sauna is located to the rear of the 525sqm solid masonry residence. Photo / Supplied
Car enthusiasts will appreciate the significant steel reinforcing that was done in the garage to allow the five cars to park inside, while a marble and timber-lined commercial lift accesses all three levels.
The owner says that the house has great flow, stunning views and is incredibly easy to live in, and although it’s large, doesn’t feel overwhelming and it is very low maintenance.
“It’s a smart house. Amongst many things to do with automation, we retrofitted hardwired automated blinds and curtains throughout the house,” he explains.
“One cool aspect of this is in the morning we sort of use it as an alarm clock, as they automatically open and the sea appears. It’s quite close and beautiful and pretty cool to wake up to. I did go pretty crazy on that as it’s all run off an app and absolutely everything is automated. You could go away for six months, and the house will look after itself.”
A stunning light-filled atrium entrance unfolds to generous family and formal living spaces, which embrace an expansive sun-drenched terrace. Conveniently, there is one bedroom on this level that has an ensuite and kitchenette – ideal as nanny, au pair or long-term visitor accommodation.
Two offices with built-in cabinetry make it easy to work from home and upstairs offers four bedrooms, three bathrooms and a lounge with wet bar.

Its elevation and large glass windows allow for sensational sea views. Photo / Supplied

One of the owners says: “It’s literally steel, concrete, schist and quality heavy commercial grade joinery, but still has a lot of soul.” Photo / Supplied
The couple worked with award-wining Babylon Gardens to completely re-landscape the 736sqm grounds.
“It didn’t really have a garden or lawn and was quite old, tired and unloved. Now it’s like the birds have come back – every bit of planting is new, it’s fully irrigated and illuminated, the pool and all equipment has been completely refurbished, amongst many things,” he says.
“It feels like you’re in a little resort.”
The owner also had a future vision to build another level on the top floor as a massive master suite. “It is possible because this is a THAB site – Terrace House and Apartment zone – so it means you can go six storeys high.”
Paul Neshausen, from Barfoot & Thompson, is marketing the property with colleague Kerry Cattrall and says that this is a home with real architectural merit and a timeless design.
“At the moment it slots into a space in the market where there’s not many homes of that magnitude and class. It’s an awesome family pad.”
But, he stresses, “it’s large but not so large that you might get lost if you’re an exec couple. It will adapt to your needs”.
- Sponsored by Barfoot & Thompson


















































































