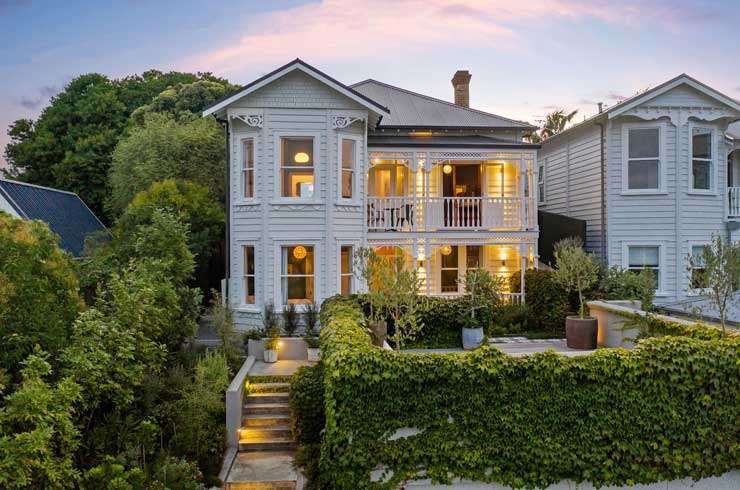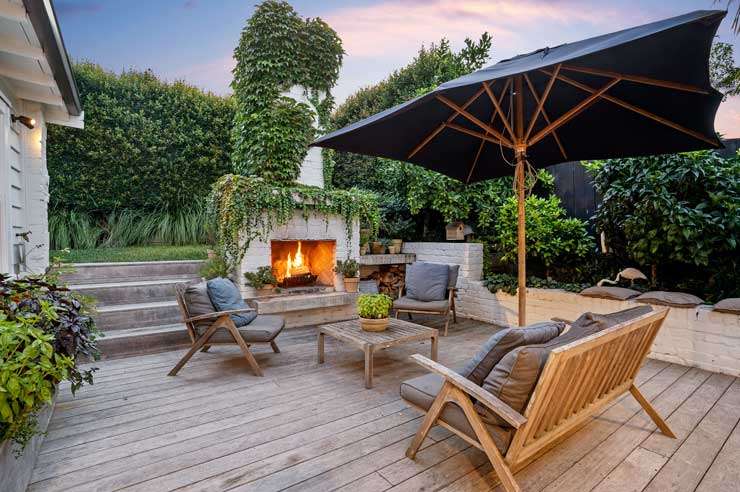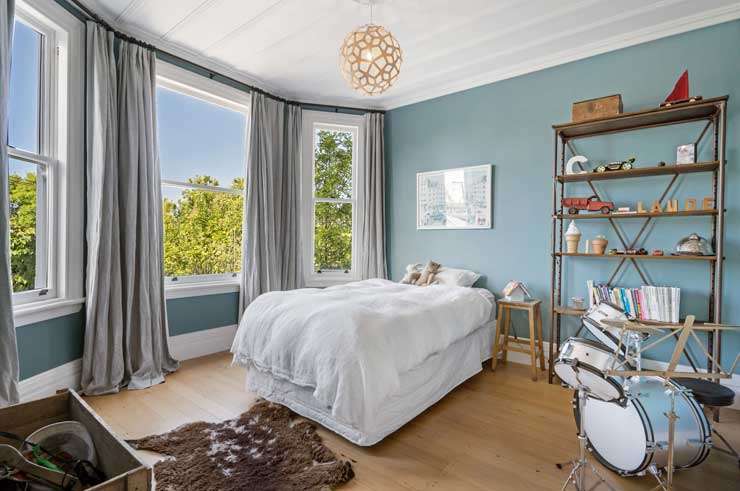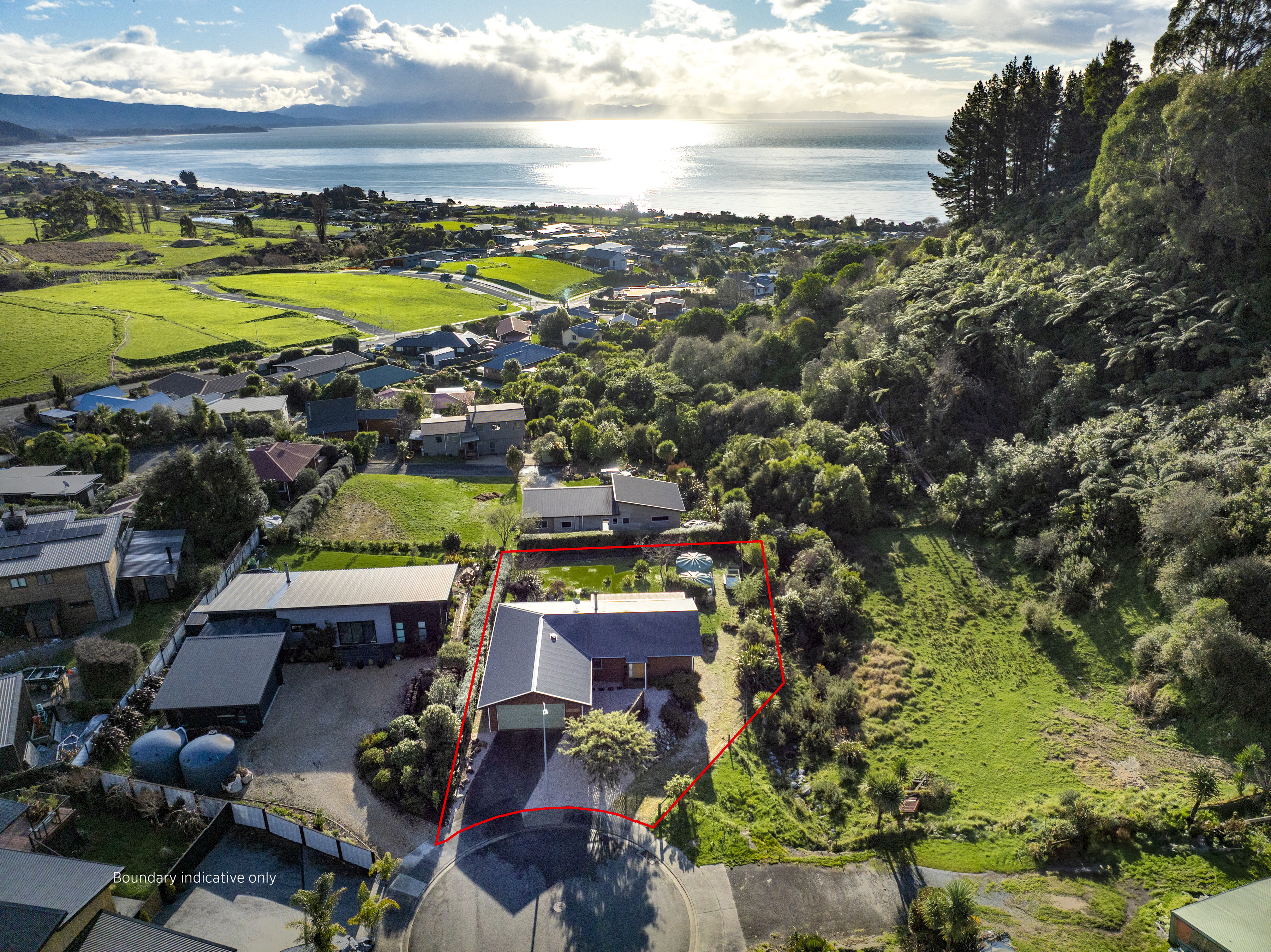One thing frustrates Julien Thery about the extensive restoration he and wife Amanda Spiers have undertaken at their attractive, elevated 1910s villa in Auckland's Grey Lynn.
It’s the impressive solid kauri steps on the interior staircase, linking from the middle of the house the main floor and the redesigned lower entrance.
“I really want these to look much older and more worn — they’re still too perfect and new!” he says.
Frenchman Julien and Kiwi Amanda own The Vitrine in Morningside, an antique warehouse packed with treasures from France, Poland, Czech Republic and the Netherlands.
Start your property search
Their stock is artfully shabby, with a semi-industrial-meets-French-country flavour, and their best finds — sourced during regular trips to the continent — include light fittings and vintage furniture.
Many of the special pieces have found their way into the home they share with sons Claude, 7, a keen beekeeper, and his brother Theodore, 5.
The villa, which is now on the market for sale by price by negotiation, had passed through many decades of ownership and was ready for attention before Julien and Amanda moved in in 2013. But the couple were determined that changes must be in keeping with its intrinsic character.

Neo Design interpreted Julien and Amanda’s ideas and input perfectly — and, with its butler’s sink, burnished brass taps, and well-integrated appliances, the kitchen is genuinely the heart of the home.
Off the kitchen is the large family living area, part of which was once a small suburban garment factory. Its brick walls have been retained for the historical significance.
The main bathroom is also on this level and has a re-enamelled clawfoot bath, while the master bedroom with its pleasant, leafy views has an en suite, created out of the bedroom sacrificed to fit the ornate staircase. There’s a spare bedroom up here too and another lounge, both with original fireplaces.
Downstairs has changed completely. For one thing it was once accessed separately but now, after extensive engineering and building work, it’s a fully-fledged part of the house with two bedrooms for Claude and Theodore, a luxurious laundry, a third bathroom, a study and even a mudroom, for shoes and cloaks.
The décor throughout the house is neutral and airy and the many white walls are a perfect gallery for the couple’s favourite artworks.

Plaster ceiling roses, antique-look Burlington tapware and white wooden shutters are just some of the small, carefully considered details that make this such a superior property.
Outside, the front of the house was almost fully dismantled and reworked with more intricate fretwork. Everything is freshly painted, and the pathway has been rebuilt.
When it comes to outdoor living Julien, Amanda and the boys are spoilt for choice. There’s a fabulous decked area, with a new fireplace outside the kitchen and another deck on the roof of the double garage. It’s much more private that you might imagine and great for sunset drinks.

“Claude and Theodore have had fun here,” says Julien. “At different times we’ve had basketball hoops, and other toys.
Julien and Amanda have a new project on the horizon and they’re confident that home buyers will appreciate what they’ve achieved over that last seven years.
Edward Pack, from Bayleys Ponsonby, agrees, saying that buyer feedback is overwhelmingly positive. “It offers so much and in such a good spot, in this quiet street, near Grey Lynn Park and close to Ponsonby and West Lynn.
“This is a house you’d be very proud to own.”
Fin out more about the listing below:












































































