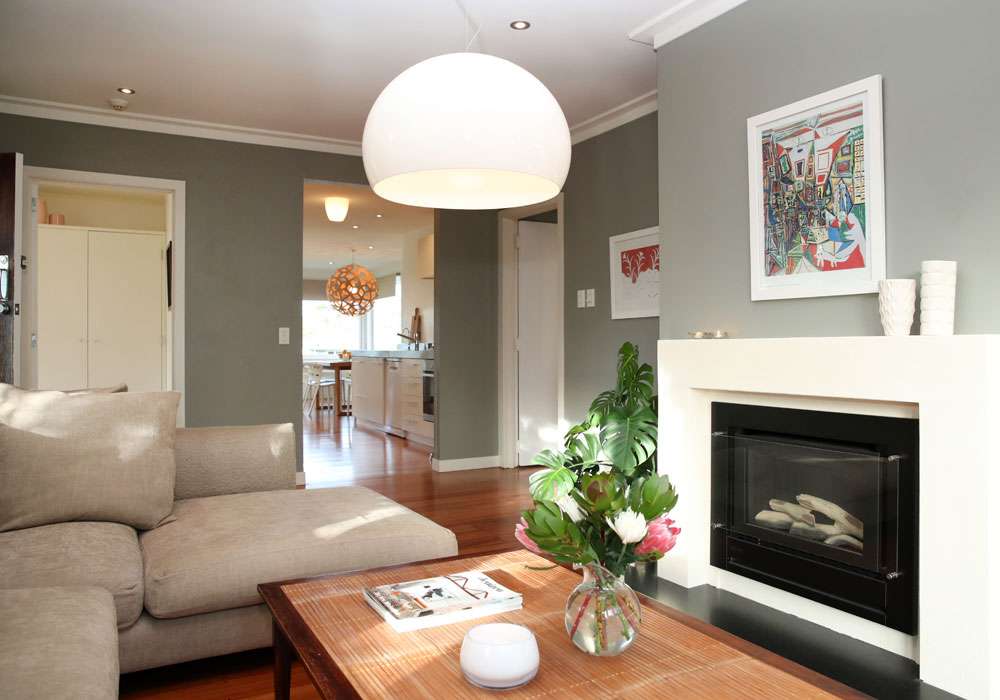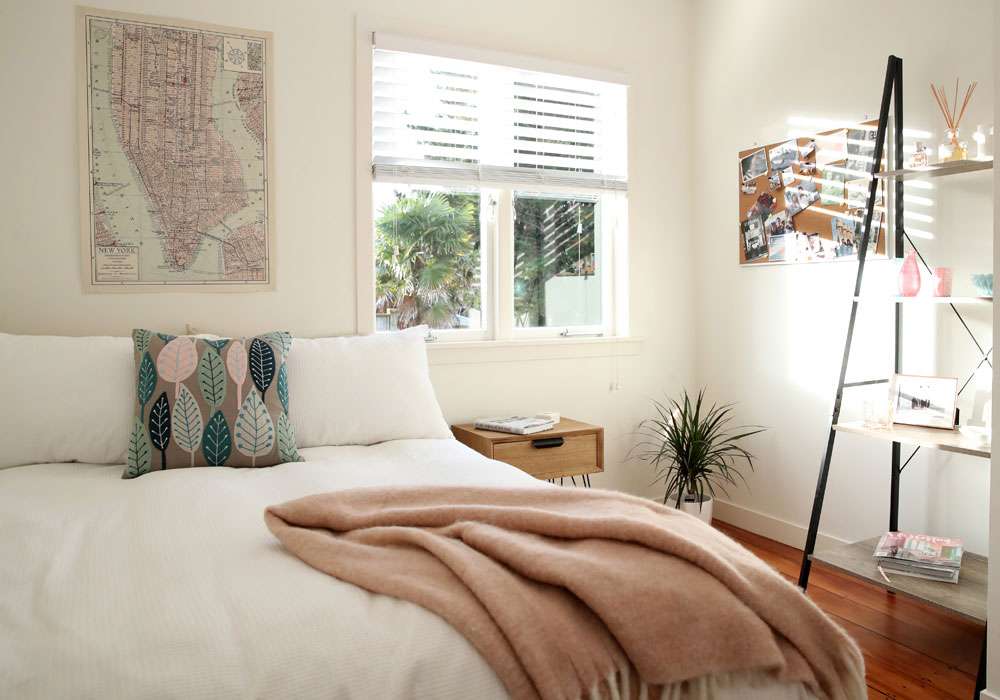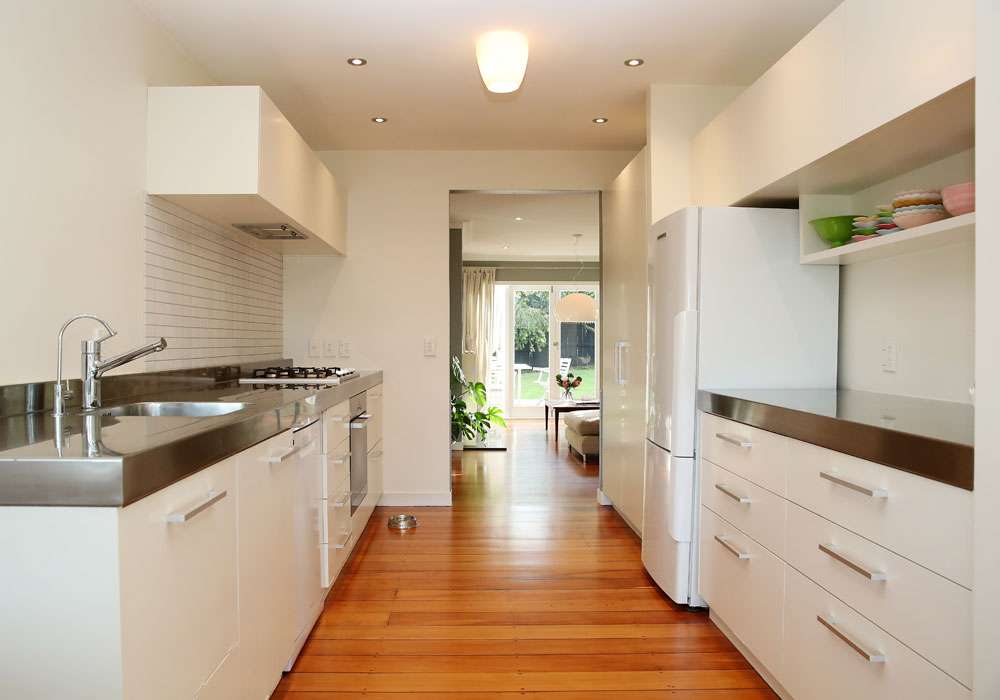Gateways and doorways are symbols of life’s opportunities for Stephanie and Fou Ioka who have raised three children to adulthood in their first and only family home, in Auckland's Glen Innes suburb.
“When we came here, we had no children. All three of our children have come home through this front gate as babies, so this is their home,” says Stephanie. “There were times when we thought about moving but the children didn’t want to move, so we thought ‘Okay, let’s make this house bigger and better for them’ and that’s what we did.”
By the time they renovated in 2009, they and their school-age children had spent 15 perfectly fine years in the two-bedroom,one-bathroom, single-level house. In doing so, these children had learnt thelifestyle value of multi-purpose well-designed rooms.
Start your property search
Here, this family’s large laundry room has been a study, a bedroom and a nursery. At one point all children shared one bedroom.

“They all bunked in there and they loved it,” says Stephanie.
One bathroom next to the separate toilet has worked so well that they never got round to integrating a second bathroom into the laundry.
“The kids never minded the one bathroom. They have just taken their turn,” she says.
From day one, Stephanie and Fou knew that this house had family friendly foundations. Long before the days of cellphone photographs,Stephanie had to describe the house to Fou over the telephone because he could not get across town from his work in Grey Lynn to view the house before that same-day deadline to better another prospective buyer’s offer. Stephanie asked Fou what he thought. “He said ‘I trust you, let’s do it’. It was meant to be.”
The existing decor was light with off-white, wallpapered rooms. There was a fireplace which was later removed to make way for their daughter’s bedroom off the lounge (with a new gas fireplace) and a small kitchen with a dining area/sunroom/play area.
When they were ready to renovate, they engaged architect Kyle Porter who, as Stephanie’s cousin, knew better than most how to address this family’s dynamic.
Stephanie, a local secondary school teacher, and Fou, a boat-builder, decided to make all three children’s bedrooms the same size to prevent any arguments. The original kitchen was extended to create an integrated family room and a central, galley kitchen, all with built-in storage.

New rimu timber matches the original, re-polished rimu timber flooring that runs through the entire house including the master bedroom off the front deck. Their broader vision included scope to develop the void beneath the living room extension as living/guest quarters alongside the single garage and basement. “That is for the next family if they want to,” says Stephanie.
One of her favourite features here is the flow of the upstairs layout and the way the all-day sun encompasses the entire house.

“A second house would have been a second-rate version of this place which is why we’re moving to an apartment,” she says.
“It is bittersweet leaving this home but with our youngest Sam the only one still living at home,we’re ready for a change.
“I feel our kids have had a wonderful Kiwi upbringing here but a series of new doors has opened for us and it’s time for us to go.”
16 PADDINGTON ST, GLEN INNES, AUCKLAND















































































