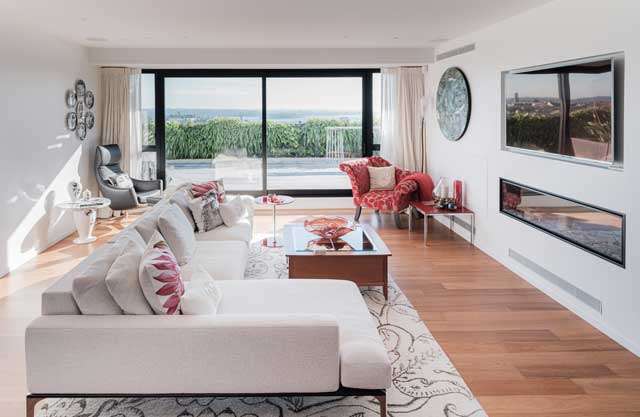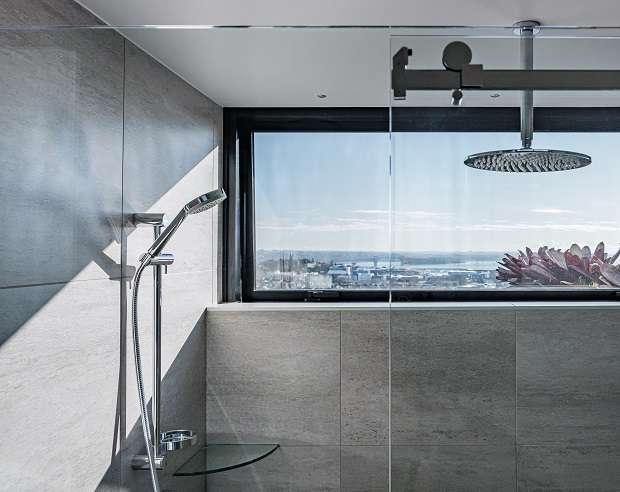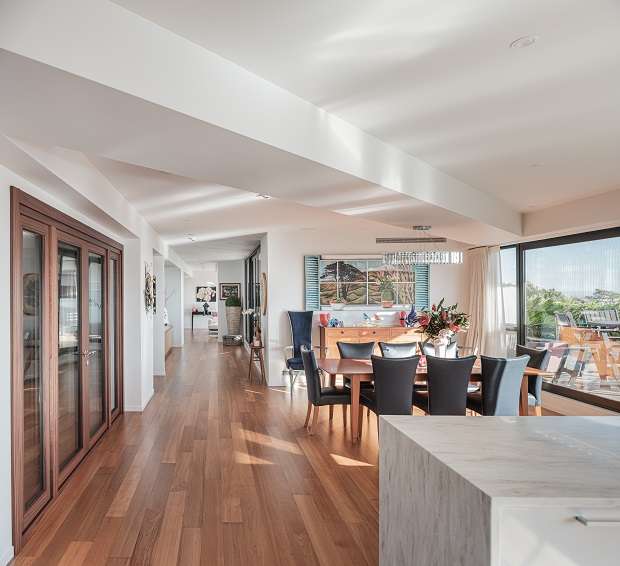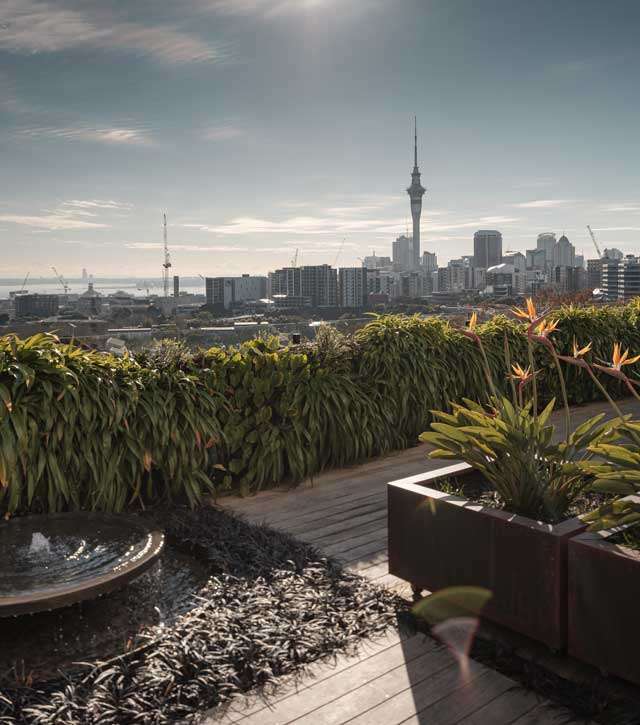It's one of the best views from a kitchen sink in Auckland. Waitematā harbour. The Sky Tower. The city skyline.
But to focus on the kitchen sink is dismissive of everything else in this impressive apartment, measuring 400sq m inside with a further 140sq m of outdoor living on the deck.
>>> Go straight to the listing
The vendor's brief to architectural firm Paul Brown and Architects when she decided to move into the Hereford Residences at 8 Hereford St in Freemans Bay, was to bring a suburban house feel into a city space.
Start your property search
“It was designed to be three apartments when we bought it off the plans,” she says of the space now configured as just one apartment, numbered 701 on the seventh floor. There are approximately 120 apartments in the building on levels 7-20 with commercial use and parking on the levels below.

Readers may remember this building from when it was home to Telecom and had a revolving restaurant at the top. “That came off and they added five more storeys,” she says.
Her apartment offers multiple living spaces including the lounge opening to the deck, and the media room with its huge 98 inch TV screen. Another TV is near the outdoor fireplace and barbecue on the deck.
For this outdoors space, Natural Habitats planted a living wall of colocasia, black mondo grass, rengarenga lilies and white rata nourished by an automatic watering and feeding system. This green wall invites the eye to lift to the city views including tree-dense areas Franklin Rd, Howe St and Western Park.
“The deck really comes into its own in the summertime,” she says.
The master bedroom at the north-west end has its own section of the deck, shielded by copper planter boxes, and there’s a water feature just outside the bedroom’s slider door. The luxurious en suite - with heated tile flooring, double vanities and double rainhead shower - even offers a city view if you’re tall enough to see out the high window.


Moving back along the teak-floored apartment with its ceilings as high as 2.7m, you pass the laundry, storage, media, guest powder and cloak rooms, the chilled wine cellar with triple glazed doors, the scullery which is as big as most kitchens, and then you have the other bedrooms on the nor-east corner.
One of these bedrooms is effectively a second master bedroom, with walk-in robe, en suite with bath and, again, city views.
There’s also a “secret room” accessed by pressing the right spot of a bookcase. This is a music room kept at a steady temperature for the harp played by one of the family.
Throughout the apartment, walls painted in Resene Black White house large works of art and photos.
Like everything is in this apartment, the kitchen is large, with waterfall-edged Corian bench tops, Miele appliances and abundant storage. It’s an entertainer’s dream.

Pene Milne of New Zealand Sotheby’s International Realty, says this apartment is unrivalled in the city. “Elevated with panoramic harbour and city views, this bespoke design has created an expansive luxurious residence, and brought new meaning of home to a city apartment. The outdoor terrace includes a TV, and the 8 car parks in their own separate secure garage is an extraordinary asset.”
Find out more about 701/8 Hereford Street.










































































