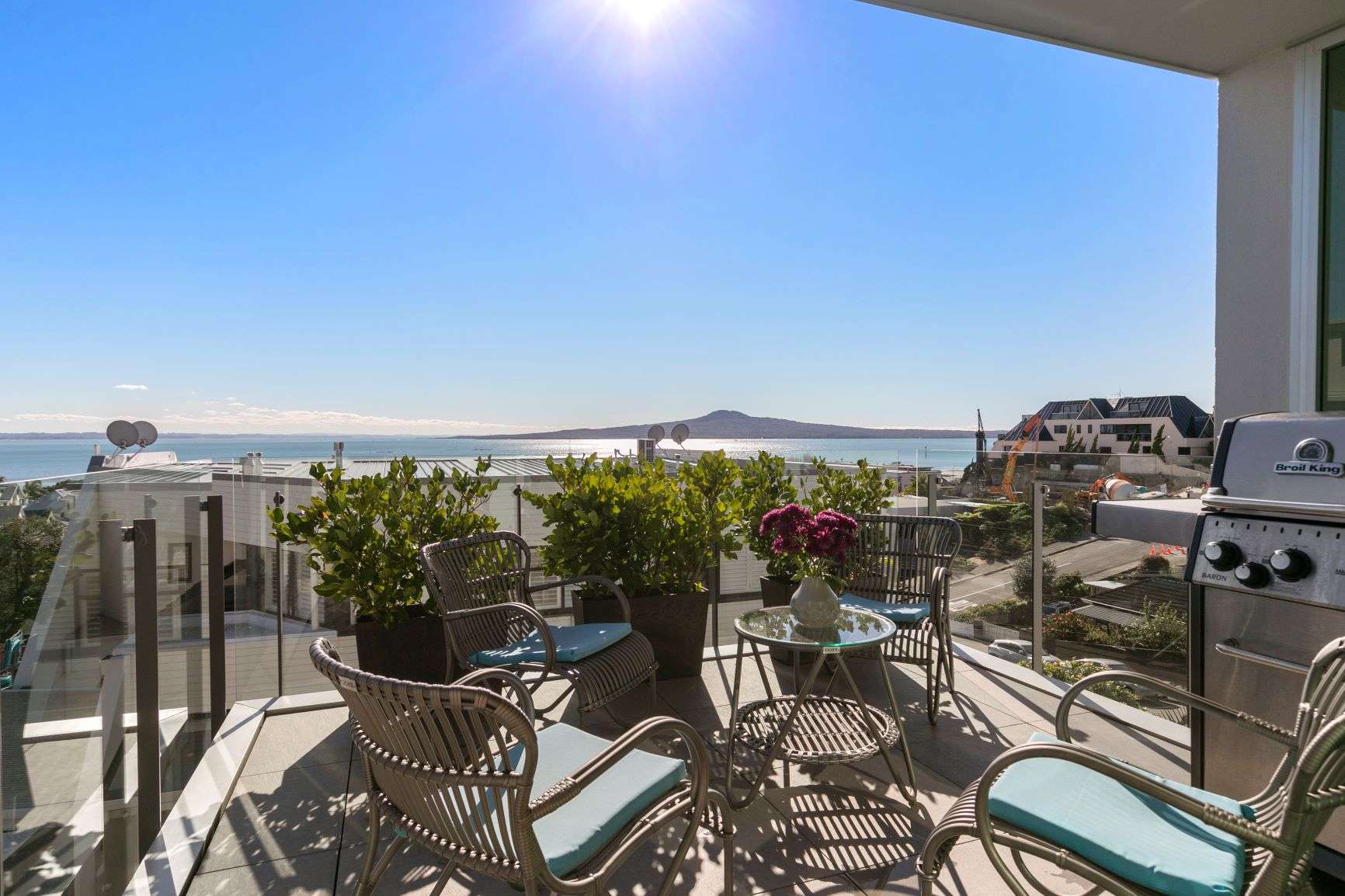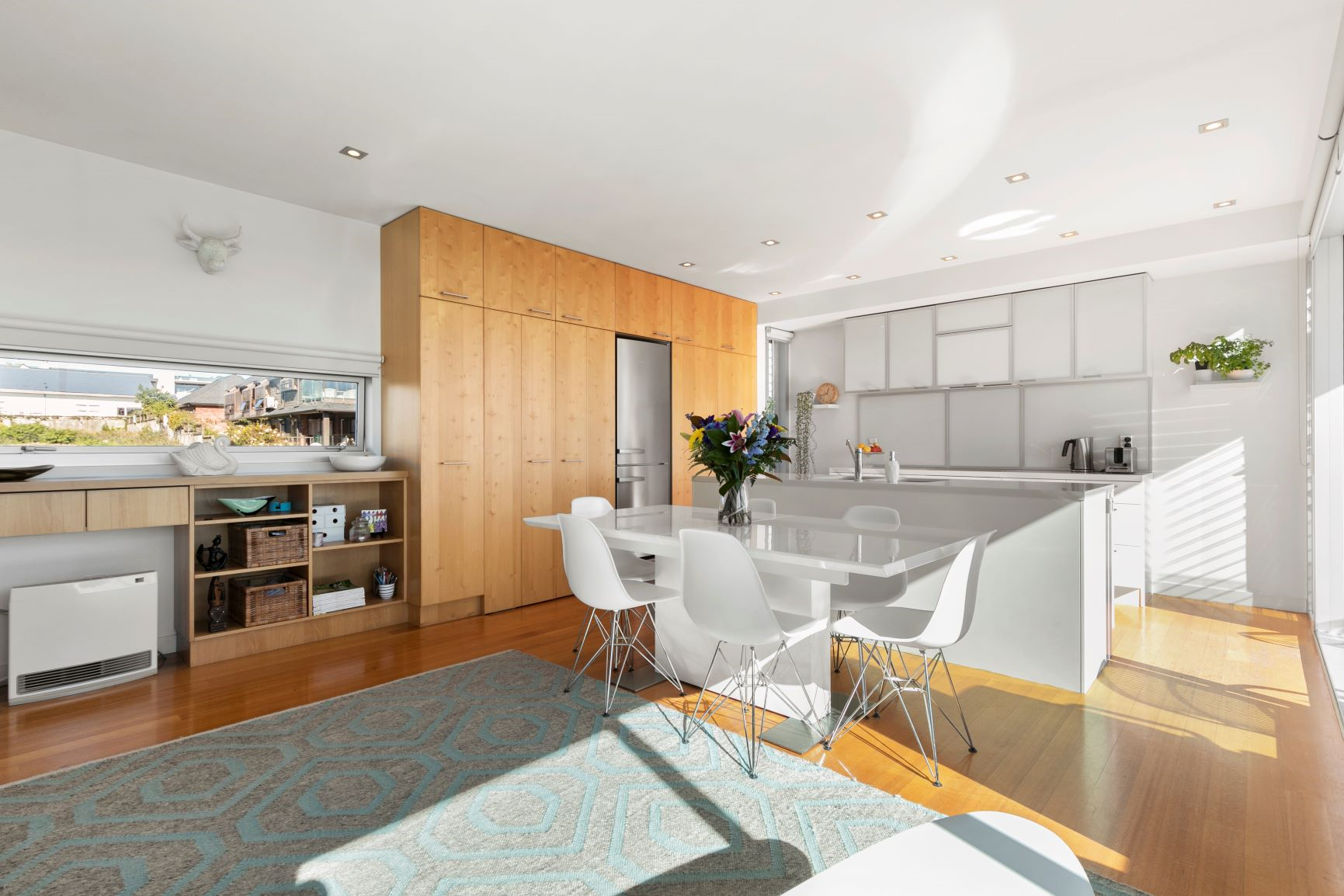The smart concrete house at 61 St Heliers Bay Road in St Heliers was well ahead of its time when it was built in 2005.
And even when Bayleys agent Amanda Maloney sold it to the current vendors eight years ago, people still thought it was “too modern”.
The contemporary townhouse, designed by Crossan Clarke Architects, still looks as though it could have been built yesterday, and the features which set it apart in 2005 are as sought after today as they were then.
On the shortlist are that this elegant townhouse is just metres from the beach and the village, it was designed over several levels to take full advantage of the premium site, it has some of the best water views in the bays, and it’s an easy lock-up-and-leave.
Start your property search

On the longlist are that the quality concrete construction, the commercial grade windows, oak flooring throughout, a dumbwaiter to take your groceries to the top floor, and the silver award the house won in 2005 in the Auckland Registered Master Builders’ Association House of the Year.
The builders were Marty Van Der Burg Builders Limited and they were recognised for their workmanship, creativity and innovation.
But perhaps most interesting is that the 236sqm home is laid out over six split level half floors. If that sounds a little daunting, it needn’t. “Technically it has no more stairs than a three-level home,” Maloney points out. “I know this because my own house is on three levels and each level has 16 stairs between the floors.” The audacious design allows the house to capture all the available views, and allows separation between areas without a feeling of enclosure.
On the top level is an open plan kitchen, dining and living space that opens via oversized sliders to two decks with perfect views across the water to Rangitoto. The kitchen features an island bench with double undermount sinks, oak floors and matching floor-to-ceiling cabinetry with a built-in fridge. Adjoining is the dining table and a casual sitting area.

The lounge is characterised by walls of glass opening the space up to the light and the views. A tranquil off-white and dove grey colour palette, sleek wall-hung cabinetry and minimalist decor showcase views from the inside and the two balconies.
The main street level houses a generous bedroom with an ensuite and a wardrobe/dressing room. Separated from this master retreat by a few stairs are a second bedroom, a large bathroom and an office.
At garage level are another bedroom and bathroom, a laundry and two internal garages.
The house beautifully suits its location in the stylish seaside suburb of St Heliers with its beaches, cafes, boutiques and views of Rangitoto Island.
61 St Heliers Bay Road will be sold at auction on July 1.
























































