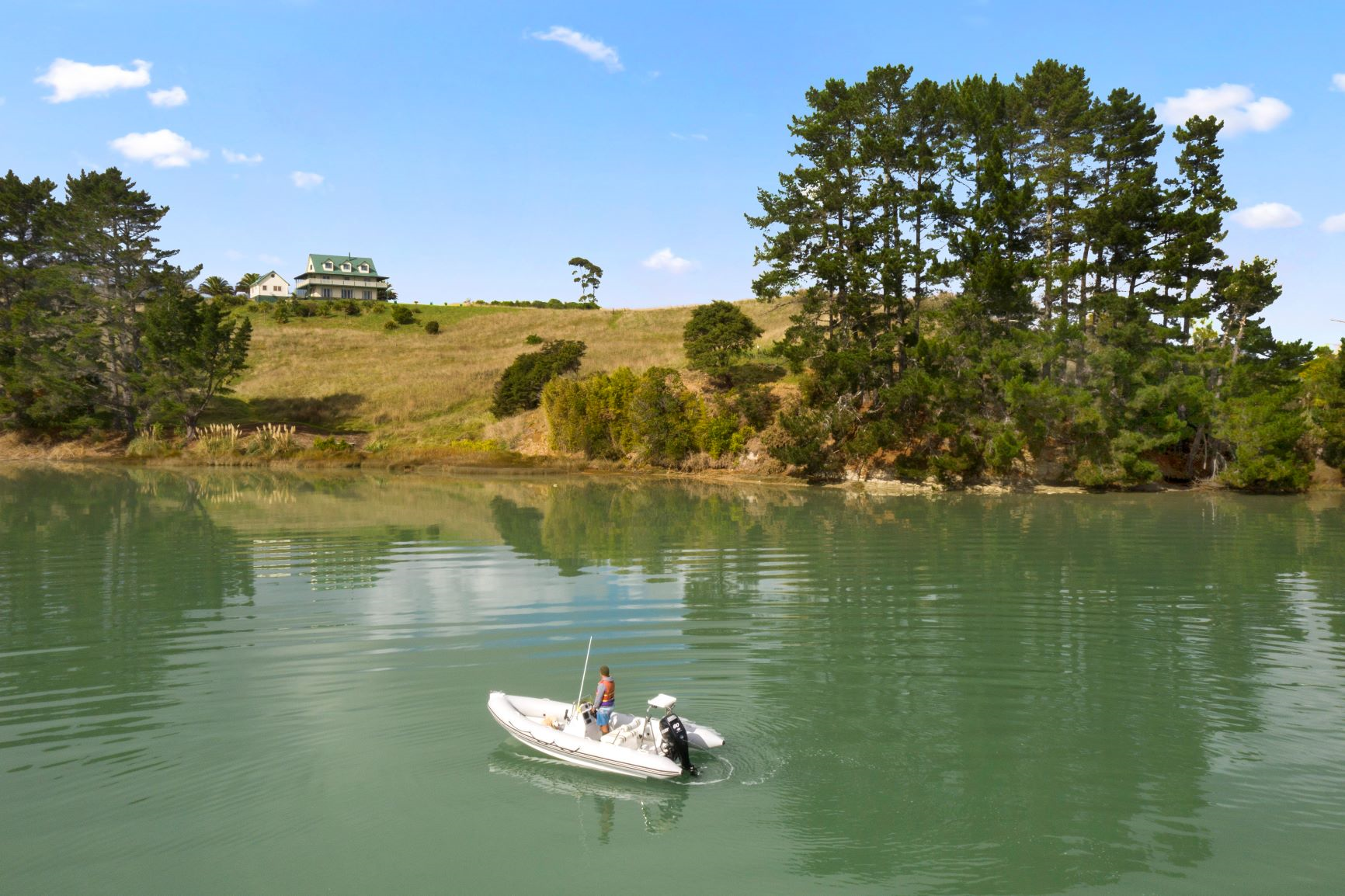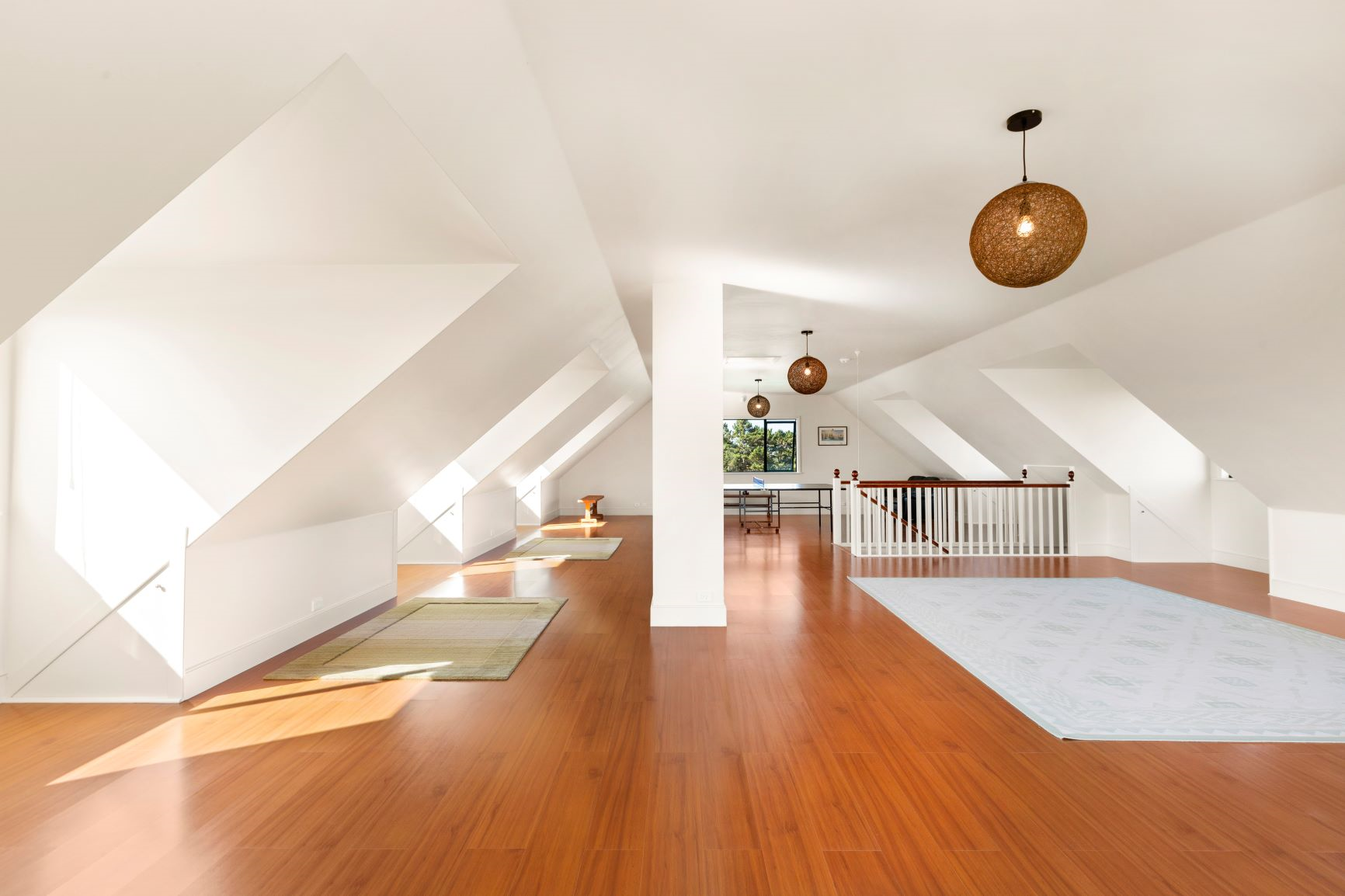A panoramic setting by the water on a peninsula five minutes’ drive from the Raglan’s vibrant hub was the inspiration for this striking one-of-a-kind family home crafted almost entirely by its current owner.
Paul Riley, who built this substantial bespoke home at 246 Hills Road in Raglan with a little help from his son, raised his now-adult family here with his late wife Natasha.
“I’ve seen a lot of views and been [to] a lot of places around New Zealand and I always feel blessed to come home here,” Paul says.
“It’s an absolutely stunning place to live with amazing views of the Raglan bar, Mt Karioi and Raglan’s West Coast.
Start your property search
“I used the beauty of this spot as my inspiration for this home, 95% of which I built with my own hands, hardly using any outside contractors.
“It’s such a spectacular spot admiring the whole bay and we get amazing sunsets all year round.”
Its 20,271sqm of land runs down to within 20 metres of the water from where you can launch a boat or kayaks to explore or head into Raglan’s hub.

Such is the uniqueness of this location that its future may lie as an expansive family home, a luxury or yoga retreat or an entertainment venue.
UK-born Paul and Kiwi-born Natasha had built up a property portfolio living in the UK before Paul hatched his 40th-birthday plan to come to NZ and buy a property. They looked all over the North Island before buying this special tract of land in 1998.
Paul first built the free-
standing double garage incorporating self-contained accommodation, which the family lived in until the main home was completed.
“Some people have said it reminds them a bit of a Queenslander with the decks and the verandas stretching right around the middle level.
“I built the Victorian-style front door, the staircases, the kitchen cabinetry and so much more.”
A sizeable entrance-way introduces the ground floor which has underfloor heating.
An open-plan dining-kitchen and a big lounge with wood-burning fireplace soak up the view, enjoying easy flow out to decks. A bathroom featuring the first of two refurbished clawfoot baths and a laundry complete this level.

Mid-floor, four bedrooms served by another bathroom open out to the wrap-around veranda. The expansive 144sqm top floor is one versatile space exalting the views, able to be more living or a work-from-home space.
The double garage incorporates a living-kitchen-dining space, a bathroom and a barn-style loft fifth bedroom.
Paul adores this home and location but with Natasha having passed away and his children grown up he’s ready for his next stage.
Bayleys agent Mark Frost, who is marketing this property, says, “This is truly a one-of-a-kind property in Raglan. The large land offering has its own water access and the views are simply stunning.
“Raglan is going from strength to strength and it’s now common to see high-end properties selling consistently above $2 million recently.
“People are increasingly attracted by Raglan’s lifestyle with the expansive west coast, fishing, day hikes, a real community vibe, arts, crafts and of course world-class surf. It’s one of NZ hottest holiday destinations too.”
246 Hills Road is a deadline sale, July 1.


































































