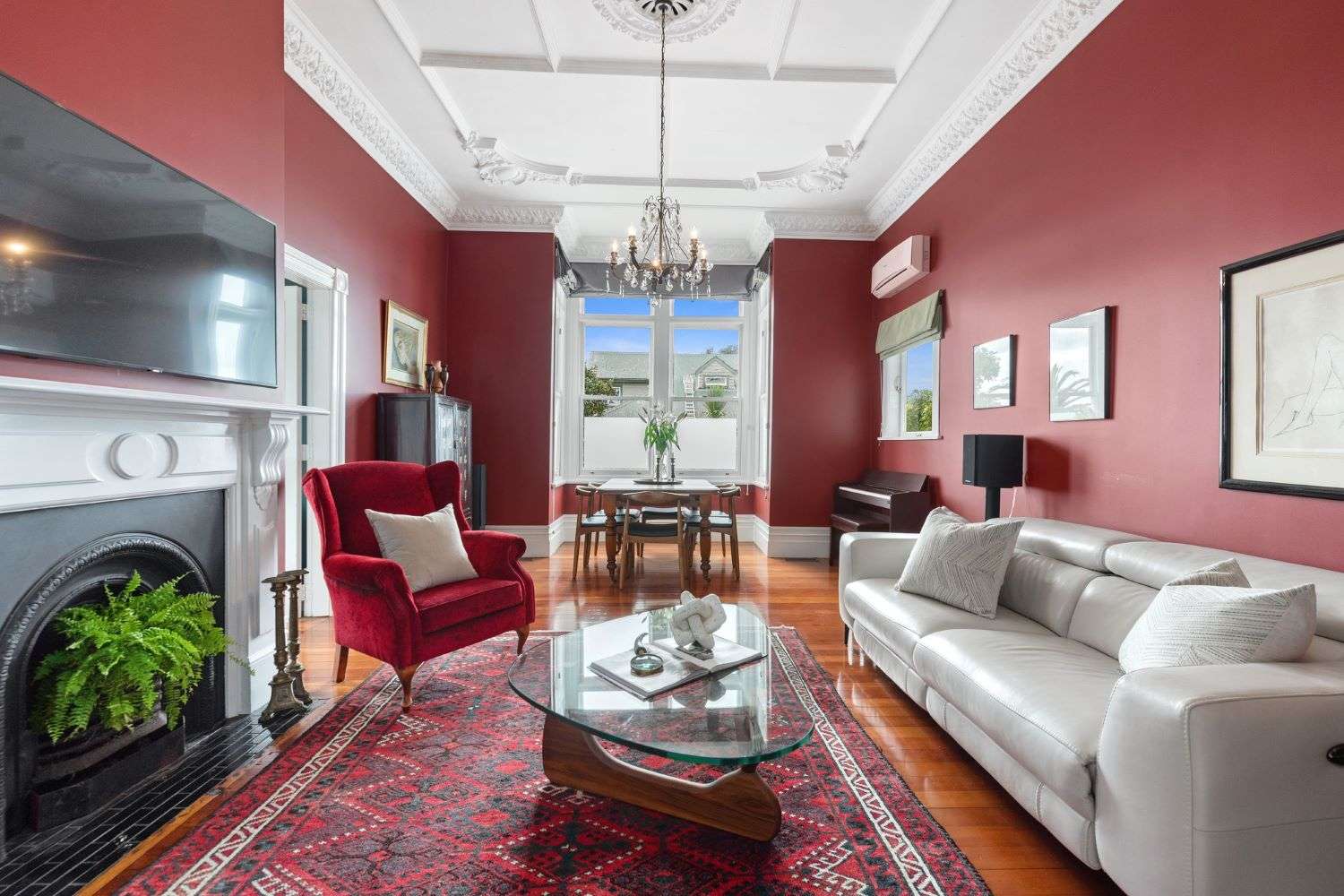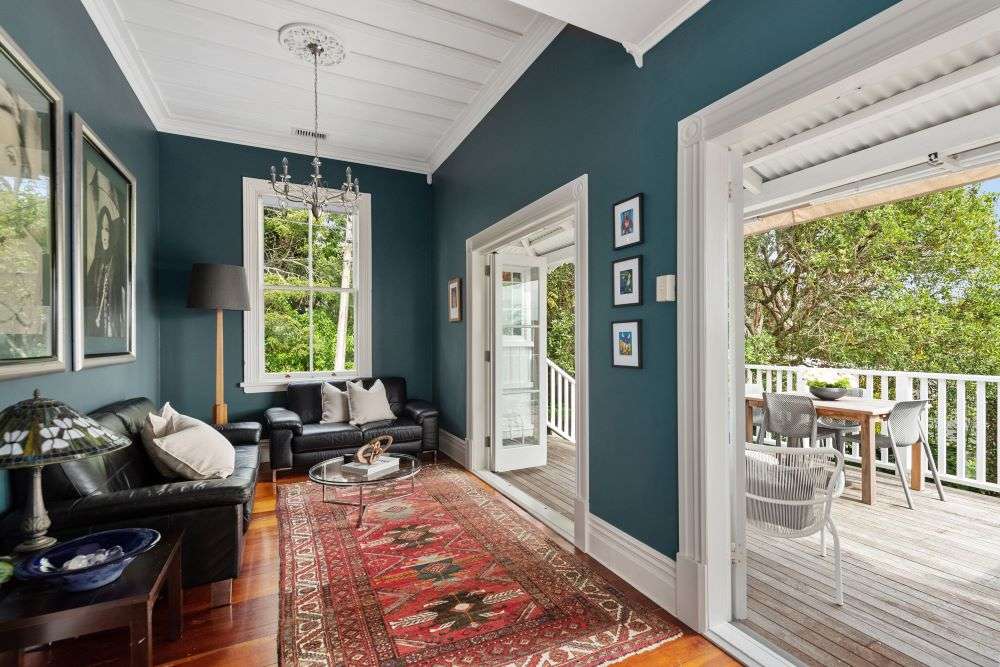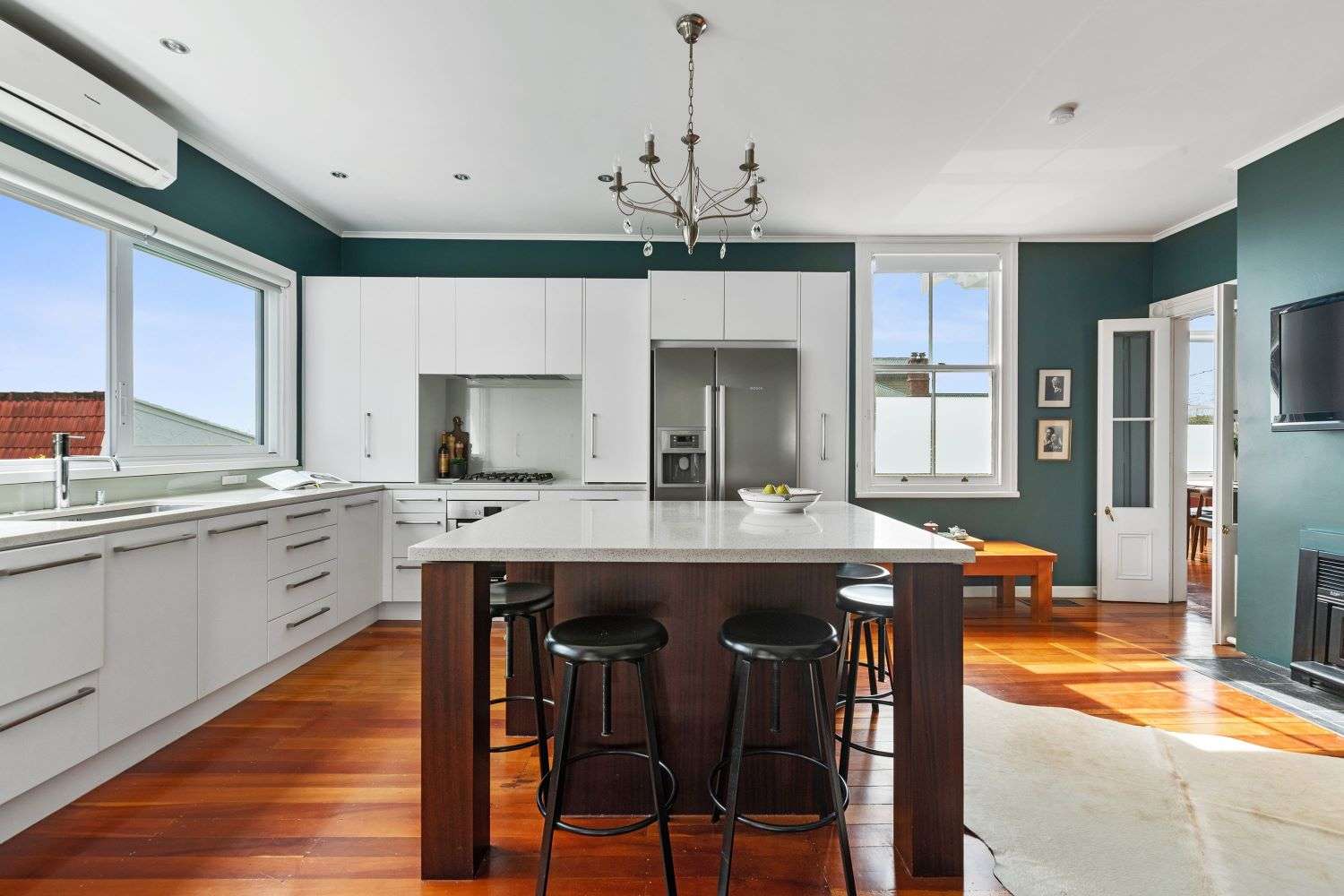A pretty 1910 villa exuding the character which prime areas of Birkenhead Point are known for lured the couple, who currently own it, here from Takapuna 11 years ago.
That home at 20 Maritime Terrace is on the market for $2.575 million. The home has a floor space of 206sqm with four bedrooms, three bathrooms and a carport for two vehicles.
Premium agent Trish Love says: “This much-admired villa has been priced to sell.” Love and colleague Peter Fitzgibbon are marketing the property.
“We wanted a larger home than we had in Takapuna and we were very much enticed here by this villa’s heritage character,” says one of the owners.
Start your property search
“Maritime Terrace and Hinemoa Street have some of the most beautiful heritage architecture. I can only speak anecdotally but I understand this may have been the Chelsea Sugar Mills manager’s house in earlier days and I believe it was moved up to Maritime Terrace in the ‘60s.”
The couple find this location fantastic.
“We both work from home now and we can walk places so easily that we got rid of our two cars, replacing them with one e-car. We walk five minutes to the Birkenhead Ferry Terminal to head into the city or it’s a five-minute walk to Highbury where you’ve got cafes shops and bars.”

An ornate plaster ceiling reigns over the red-walled parlour-dining room with the Victorian fireplace at 20 Maritime Terrace. Photo / Supplied
They’ll stroll 500 metres along Maritime Terrace to Little Shoal Bay to picnic or swim in summertime. Little Shoal Bay backs onto the extensive pathways of Le Roys Bush where they enjoy exercising their dog. Not too long after moving in the couple upgraded the villa, including installing insulation underfloor and in the roof, plus zoned central heating.
“We put in heat pumps which we use for cooling, as central heating gives you a different type of heating, creating a lovely ambient temperature.”
An ornate picket fence incorporating a front pedestrian gate and an auto driveway gate adds to the street appeal of the property. The front double carport is in keeping with the style of the villa. A covered front veranda decorated with fretwork wraps around one side of the home, presenting the red-hued front door with leadlights.
A traditional hallway incorporating an arch showcases the polished timber flooring which features across this entry level, the high stud and some of the home’s seven chandeliers.
Three bedrooms on this level include two front bedrooms with pressed metal ceilings and ornamental character fireplaces. One of these is used as a study and another has a walk-in wardrobe and ensuite, while there’s also a family bathroom on this level. An ornate plaster ceiling reigns over the red-walled parlour-dining room with Victorian fireplace.

Not long after moving in 11 years ago, the homeowners upgraded the Birkenhead villa. Photo / Supplied

The designer kitchen was installed in 2014, extending the family room which opens out to a rear deck which the homeowners use often for dining and entertaining. Photo / Supplied
The couple put in a smart designer kitchen in 2014 which extends into a family room. This opens out to the rear deck they added with pull-out awning, alongside which tui regularly trill in a pohutukawa.
“We eat out there so often. It’s a home which has worked really well for entertaining.”
They transformed downstairs’ former playroom into an ensuited master bedroom, which opens out to the lawn-free property’s rear gardened courtyard with soothing water feature. Because the villa is on a freehold strata title its owners also have rights to use a communal rear lawn area.
The couple is downsizing to a property only a few hundred metres away from this address.
- Sponsored by Premium








