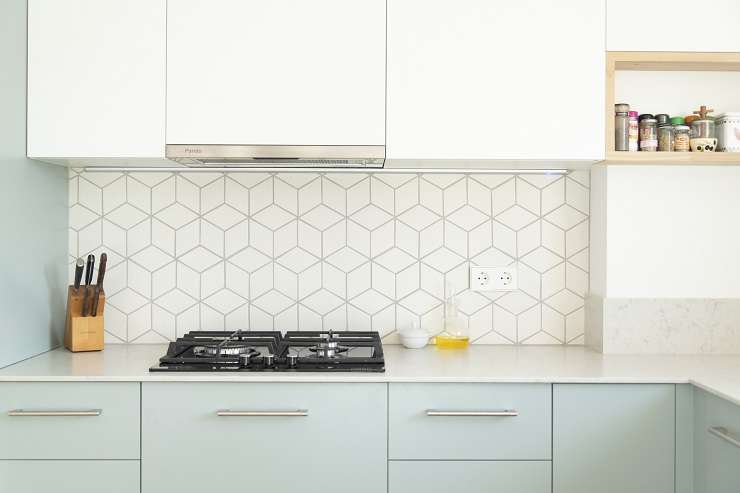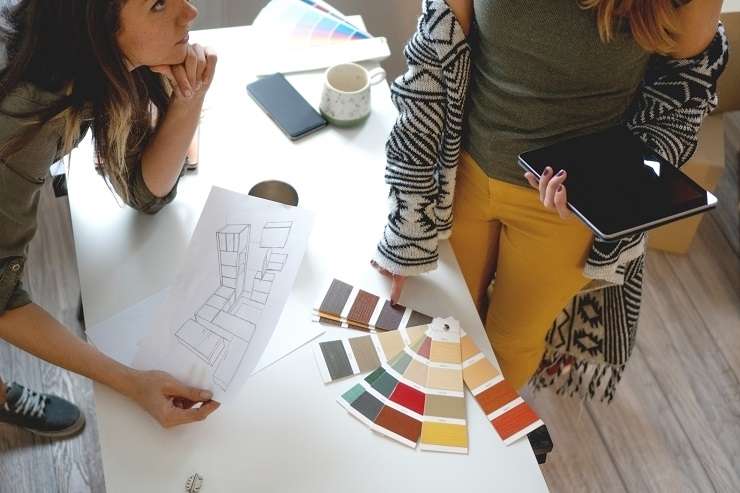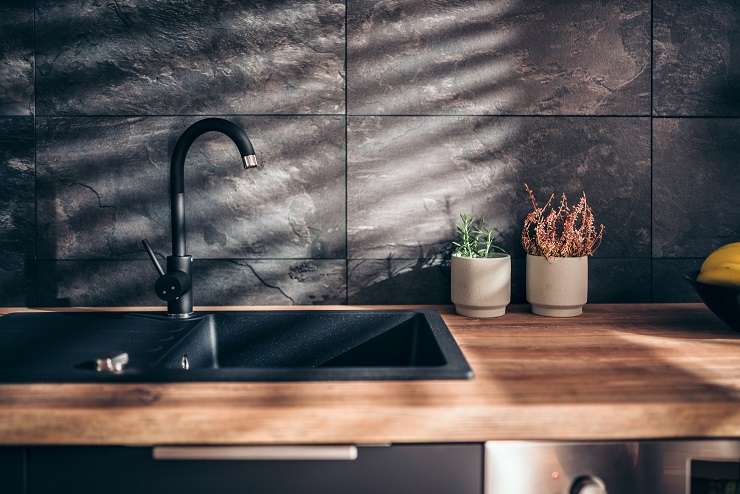Renovating an old kitchen or building a new one is a big design job – so big I simply couldn’t fit everything into one piece. So, I've broken the fundamentals of kitchen design into three parts of things to consider when you’re planning your new kitchen.
To begin with, it's important to understand what to expect when you start the process. So settle in, make that cuppa and let me run you through the first step – planning and scheduling the new kitchen build.
Unless you are doing your own DIY or buying a prefabricated kitchen from a big box store, most people will engage a designer or kitchen company for the kitchen design, manufacture and installation.
An interior designer will charge a fee to draw the design, which will be a bespoke solution that reflects your lifestyle and marries with the interior design vision for the rest of the home.
Start your property search
Designers who aren’t attached to a kitchen company often have a less cookie-cutter approach and more creative license to specify a wider range of finishes, as they aren’t bound by specific products imported by the company.

Kitchen design professionals will help you get the layout that makes the most of your space. Photo / Supplied
The designer will get the joiner or cabinet-maker to do on-site measurements and create shop drawings to make sure everything fits perfectly. The designer can manage the trades associated with the kitchen build – and there are many - and can supervise any other additional work on the house, such as moving walls or windows, which takes a lot of the stress out of the process.
Going directly to a kitchen company is a good step too, as the staff have specialised knowledge of kitchen design and products. With some brands, basic kitchen designs are templated so you can choose a kitchen and tweak it to fit your desired look and budget.
Often some companies will refund the cost of a design if you choose to proceed with manufacturing with them. If you can keep to standard sizes and select from the standard finishes, your kitchen will be a cost-effective exercise.
But be aware that in these Covid times lead-times have suffered in the kitchen industry. A job that used to take around six weeks in manufacturing is now taking three months. The kitchen factories are running at top capacity and have a limit to how many they can build.

A designer will help you with layout and planning, but also navigate suppliers and timelines. Photo / Supplied
Raw materials are in short supply too. Last year, the industry faced the earliest pre-December cutoff ever for melamine products, and shipping delays for things like drawer runner hardware and specific cuts of engineered stone are not helping.
Appliances are also hard to source. Usually, they are the last thing designers need to order for an installation, but now they are the first things we order as there is a three-month delay on delivery. Most of the stock is pre-allocated before the containers arrive from overseas. Keep this in mind when you are planning time-frames, but be patient with your professionals as the delay is out of their control.
There are also a lot of trades to schedule for your build. To start, you will need a kitchen removal company, then for the new kitchen you’ll be coordinating trades to lay flooring, a tiler, plumbers, electricians and probably a painter. Benchtops are usually installed by a different contractor from the kitchen joiner, but they will communicate with each another.
Some trades make multiple appearances. The plumber and electrician will need to come in three times to disconnect supply for the demolition, then to reconnect and install new wiring or pipes, before coming back for the final fit-off once the benchtop and splash back are installed.

Be prepared to juggle multiple trades people for cabinets, benches, splash back, floors as well as plumbing and electrical. Photo / Supplied
These trades’ charges will depend on the complexity of work required, for example, if you have a fridge to plumb in for water/ice, or there is LED lighting in your cabinetry as well as walls and ceilings. These trades need a certified tradesman, so there isn’t really much room to make DIY savings here.
Lastly there is the timing of the installation consider.
Depending on its size, a standard kitchen cabinetry installation takes approximately three days. This is followed by the benchtop measurement, which is then fitted with about a week’s turnaround.
Of course, these timings depend on the capacity with your chosen manufacturers, so make sure you ask about this when you are planning and ordering products. Then the splash back will get installed before the final electrical and plumbing fit-outs.
Be aware that there may be some un-planned scenarios that crop up. The biggest issue is usually uneven floors, walls and ceilings, particularly in an older house, which means manufacturers need to make additional panels or do custom cutdown to make it all the pieces fit.
But once you are happy with the quotes, make sure to allow some realistic movement in the budget and accept the time for trades to do their job, then you should be enjoying your new kitchen before you know it.
- Laura Heynike is director of Pocketspace Interiors









