Our guide to the best properties on the market.
2A and LGF WESTMINSTER COURT, 5 PARLIAMENT ST
At first glance, the two apartments that interior designer Dawn Judge owns in Auckland’s historic 1930s Westminster Court complex look like perfectly preserved microcosms of days-gone-by — but there is much more to this story.
“I bought the lower ground floor one first and you should have seen it,” says Dawn.
Start your property search
“Someone had done an awful renovation in the 1980s and it had been let to students for years, so it was falling apart and I had to absolutely gut it — right back to the concrete walls.”
Dawn, who grew up in a state house in Morningside, believes she inherited her creative mind and her practical skills from her mother, a tailoress, and her father, a self-taught engineer.
“I wanted to pay homage to the 1930s, with an authentic French art deco flavour, and every single inch of the place has been carefully planned.”
She thinks this apartment may have been used as an office in the early days, as its layout differs from other units in the building.
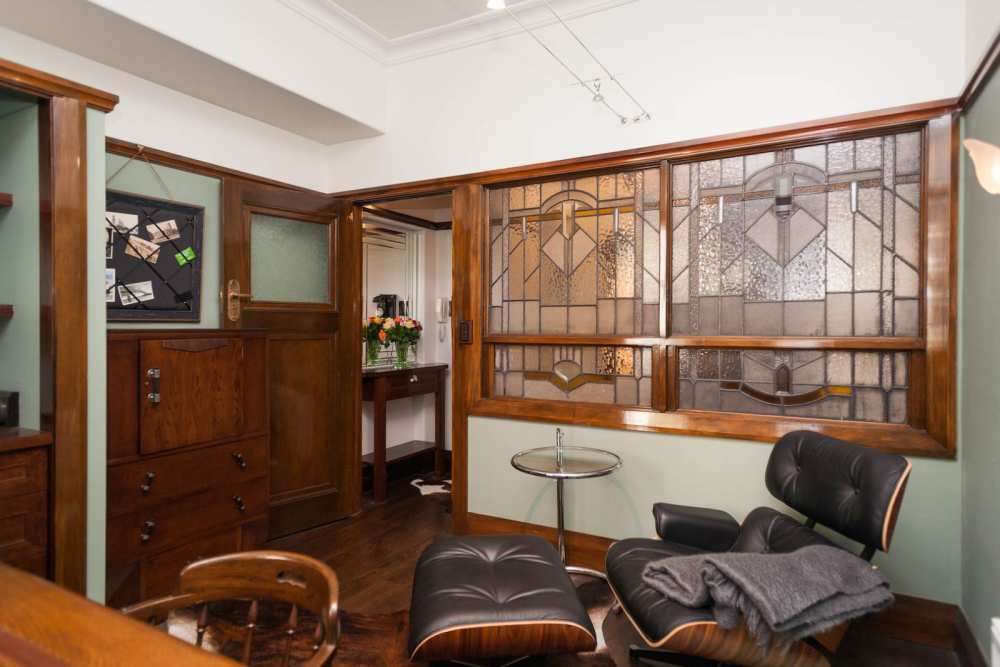
Starting with a new floor, her vision for it was gradually realised.
“It’s a real mix of old and new. For example, the light fittings are genuine antiques while the radiator’s modern but looks the part.”
She says her interiors tend to be quite masculine in style, with muted colours, dark wood and subtle lighting.
“From the start, I imagined the original owner as a city lawyer or professor with a pipe and smoking jacket,” says Dawn, “and I continued that approach after buying another apartment on the second floor, although the feel of that one is more New York deco.”
Her second apartment, a one-bed with separate dining, is slightly larger than the ground floor unit.
Once again the attention Dawn’s paid to every tiny aspect is impressive and the quality of the materials is consistently top-notch.
In a bigger bathroom, there’s a spacious shower by the window and the toilet even has the traditional chain for flushing.
The kitchen is also sunny and appliances are seamlessly integrated.
The little table by the window can be folded down to create extra space.
The dining room wallpaper is a Fornasetti pattern by Coles & Son. Dawn thinks she might have driven the builder mad by insisting the wall stands out a little by the window to give a 3D impression of real bookshelves.
Agent for both properties: Liz Derbyshire, Baqrfoot and Thompson, 021 661 978
GO STRAIGHT TO THE LISTINGS
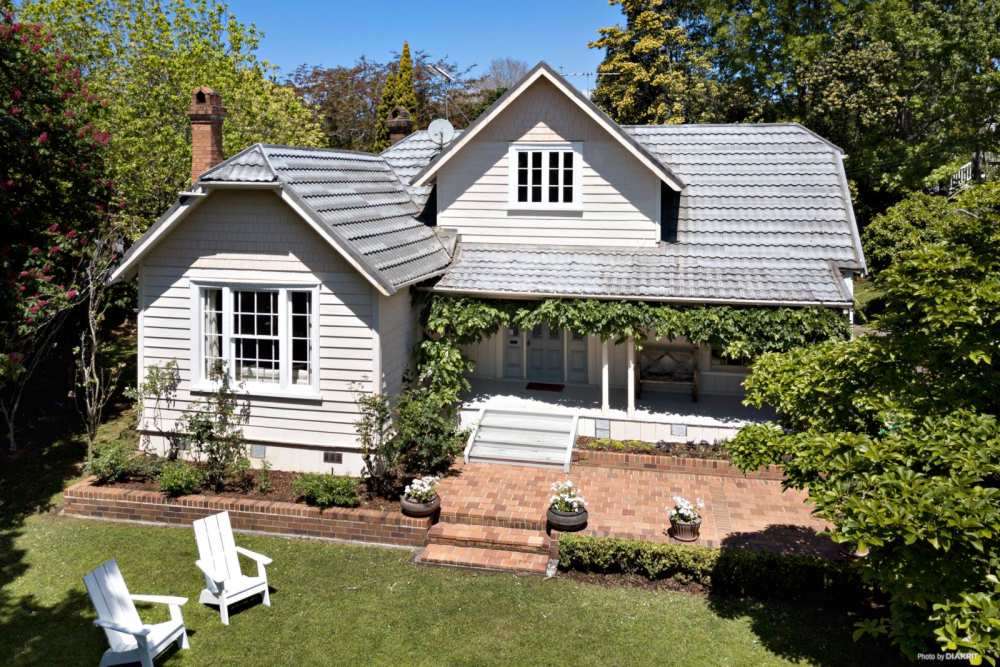
57 ST GEORGE’S BAY RD, PARNELL
Stand on the wisteria-covered front porch of Mark Venter and Mandie Skerrett’s Parnell home and it feels as if you’re in a grand country estate. With its park-like grounds and air of tranquility broken only by birdsong, you could easily be a long way from the hustle and bustle of the city.
But a glimpse through the trees of buildings in the distance reveals that the house is actually only minutes from the centre of Auckland.
“When we first saw it, Mandie immediately said it was a sanctuary in the city, and that’s exactly what it has been,” says Mark. “It’s so peaceful and quiet, and there’s so much space, yet it’s only five minutes’ drive into the city.”
Full of charm and character, the house has many beautiful period features, including wood paneling in the spacious entrance lobby and dining room, and a mixture of beamed and board-and-batten ceilings.
A downstairs bedroom has a lovely square bay window, while the fireplace in the living room is carrara marble. Upstairs are two bedrooms, with the master boasting an en suite and a walk-in wardrobe. It also has a sea view.
The downstairs bedroom has an adjoining study, while the dining room has french doors opening out to the garden.
A bonus is a guest house adjoining the garage, with kitchenette, bathroom and large living/bedroom.
Agent: Silvia Poletti, Barfoot & Thompson, 021 311 311.
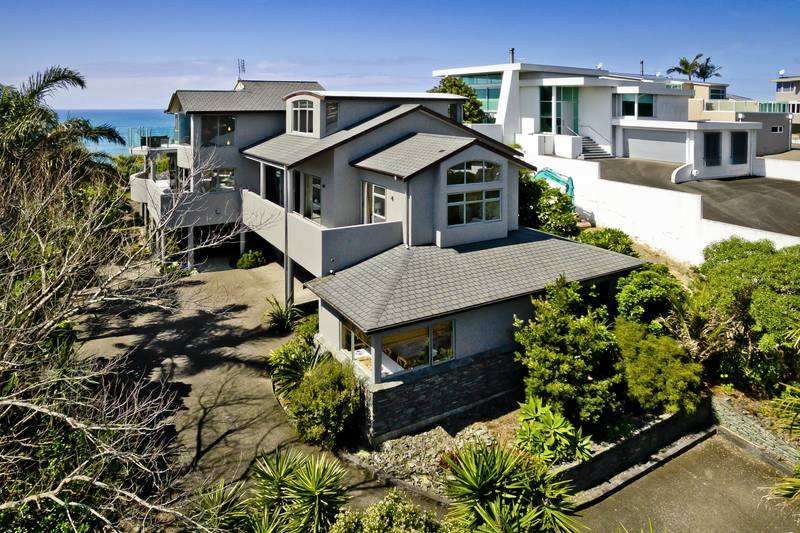
John Dunn says part of the charm of the big, sun-drenched Red Beach home with big views he shares with wife Jennie comes from its wonderful position.
“You only have to walk past three houses to get to the beach,” he says.
“And yet its orientation at the top of a little hill makes it feel like a castle, delivering panoramic views and sun morning till dusk.
“You’ve got the beach nearby on one side and a walkway opposite us into Red Beach Park, so it’s the best of both worlds.”
Red Beach sits near the start of the peninsula, below Orewa and north east of Silverdale, around 30 minutes’ drive from Auckland’s CBD.
A driveway flanked by lawn and with off-street parking leads up to No. 34’s double garage, now carpeted, in the middle of the ground floor.
John says the self-contained area on one side makes guests feel special. It has its own entrance, lounge-dining-kitchen, bedroom with walk-in wardrobe and en suite-laundry.
The main entrance seawards of the garage opens into a foyer accessing a bedroom, bathroom, laundry and sizeable studio.
Its many possibilities include work, media room, gym or dance studio using its mirrored wall.
The foyer’s Victorian ash also floors the main kitchen and master bedroom.
John says: “The views from the top and middle floors are just panoramic, across the water, out over Orewa and up north.
“You feel a lovely, calming connectivity to the water and see great sunsets.”
Agent: Carole Thomas, Premium, 021 539 553.
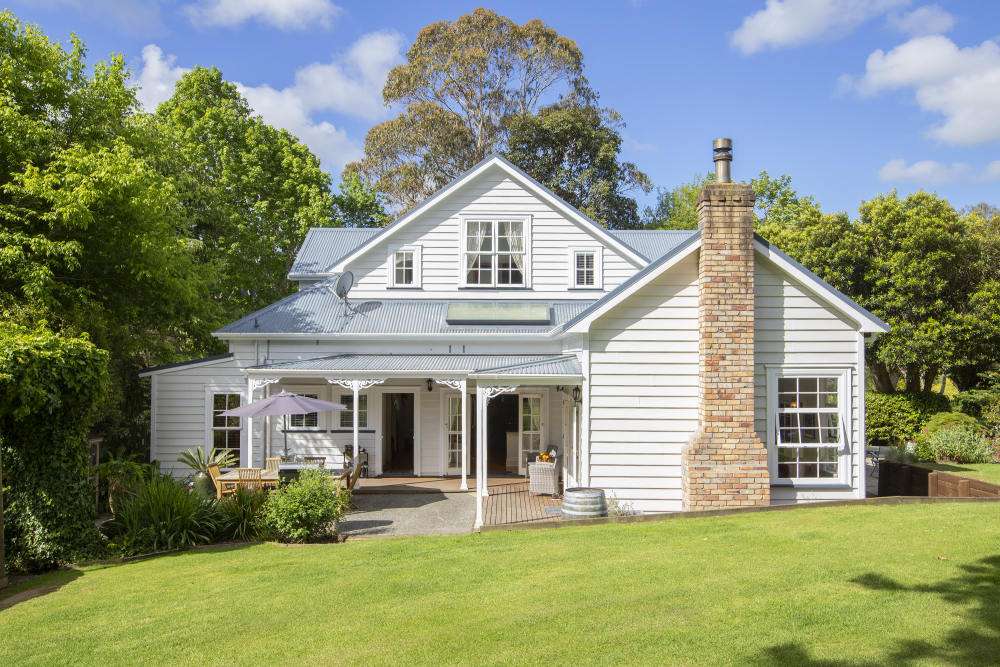
325 STATE HIGHWAY 1, WARKWORTH
Owning “a nice piece of countryside” had always been Philip Puttick’s dream. Originally from England, he’d lived with his partner and their family in Takapuna for many years. But in 2013, as the suburb grew, they felt it was becoming too busy.
When they found this 1.9245ha lifestyle pocket, surrounded by a working farm, they immediately fell in love with its charms.
It was not just the appeal of the pretty, turn-of-the-century villa at “Oakwood”, on undulating park-like grounds, but the fact they were so close to Warkworth and its amenities, only 3km away.
“If I want something from the supermarket, I’m not cursing,” says Philip.
The house was built around 1912 and moved from St Heliers in 1935. Over the years it has been restored, extended and upgraded, with modern bathrooms and efficient heating.
“It has an amazing feel about it,” says Philip. “It has a big heart and a warm ambience.
“It’s solid and it’s been done up in keeping with the period. You can’t see the difference between the old and new.
The kitchen is part of the original with recycled kauri trims and an open plate rack. The old Stanley oven in the original brick fireplace has a wetback that heats two radiators, one in the dining room and the other in the hallway.
Living areas flow into one another and open out to sunny, wraparound covered decks that enjoy exquisite garden views.
Four oversized bedrooms include a huge master wing on the ground floor that was once several rooms. Philip has used the two upstairs bedrooms with their high pitched ceilings to host Airbnb guests.
Every window has a beautiful view, which is why Philip has never hung curtains. Guests can sit out on the Juliette balcony and listen to native birds as they look over the gardens and an orchard where there are many productive trees.
Agent: Debbie Aldred, Remax, 021 406 967
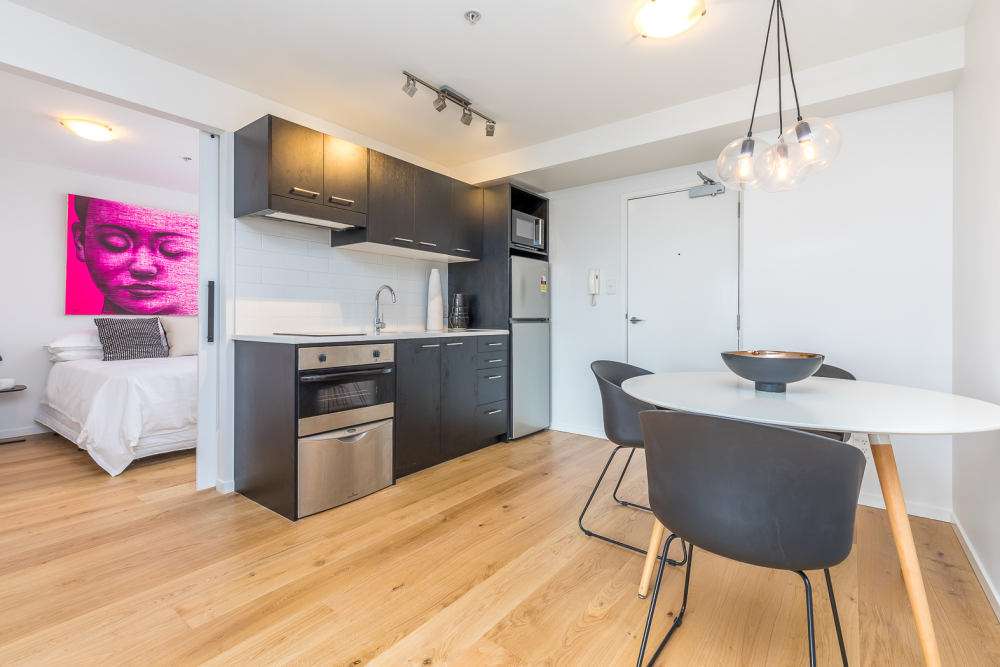
1208/1 PARLIAMENT ST, AUCKLAND CBD
When Ben Morelli bought his corner apartment off the plans for The Statesman in 2004, he regarded it as the best value for money of the buildings he considered.
“It was partially constructed but not fitted out. It was good value and close to the CBD but not close enough to get all the noise,” he says of the Parliament St residence.
He has lived here since, apart from three years when he went to the UK and rented it out.
The apartment has great views — the museum, Kelly Tarlton’s, Bastion Pt, the gulf islands, the NZ Navy base at Devonport, and a grand cityscape.
Also appealing is the simple, effective layout — the hallway with storage (bookshelves, linen cupboard, vacuum cleaner and so on), the revamped bathroom on the right, and then the two bedrooms on the left, opening to the wraparound balcony that continues around the corner to the dining/living/kitchen.
The apartment’s on the 12th level so there are only two levels above Ben, as the penthouse is on the top level on the other side of the building.
The location, too, is convenient. “There are loads of places to eat with Britomart so close by."
Facilities for owners and residents include the pool and spa pool, and another plus is having a live-in building manager plus a good body corp, says Ben.
Agent: Judi Yurak, Ray White, 021 689 821














































































