Our guide to the best properties on the market.
1/35 EDMUND ST, ST HELIERS: This is a house that didn’t make sense. Vendor Gretchen Williamson laughs that when she met her boyfriend — now husband — Richard O’Connor, she dismissed the pretty bungalow he’d only recently bought in St Heliers. For a while her two cats were living there, but not her.
“When he bought it, I didn’t pay much attention, I’d bought and sold in Ponsonby and Grey Lynn, I had a holiday bach in Waiheke. This place had a really terrible layout, no north-facing living, rooms with no external light, lots of doors but nowhere to put furniture, a narrow dining room and a kitchen hidden around a corner,” she says.
So she moved in. “I like a challenge,” she laughs.
Start your property search
They had a few years of living in the house that didn’t make sense before the couple called on the architect who had transformed their Waiheke place, Mark Frazerhurst. The pretty bungalow front of the house — a deep welcoming porch, two shingled front bay windows (one has french doors to the front garden), the gracious proportions and wood floors stayed. Pretty much everything else was new — plumbing, piles, electrical, the roof, internal ceilings, insulation, ducted central heating. The messy back of the house was completely rearranged, an odd bathroom and laundry removed and a new north-facing wing added.
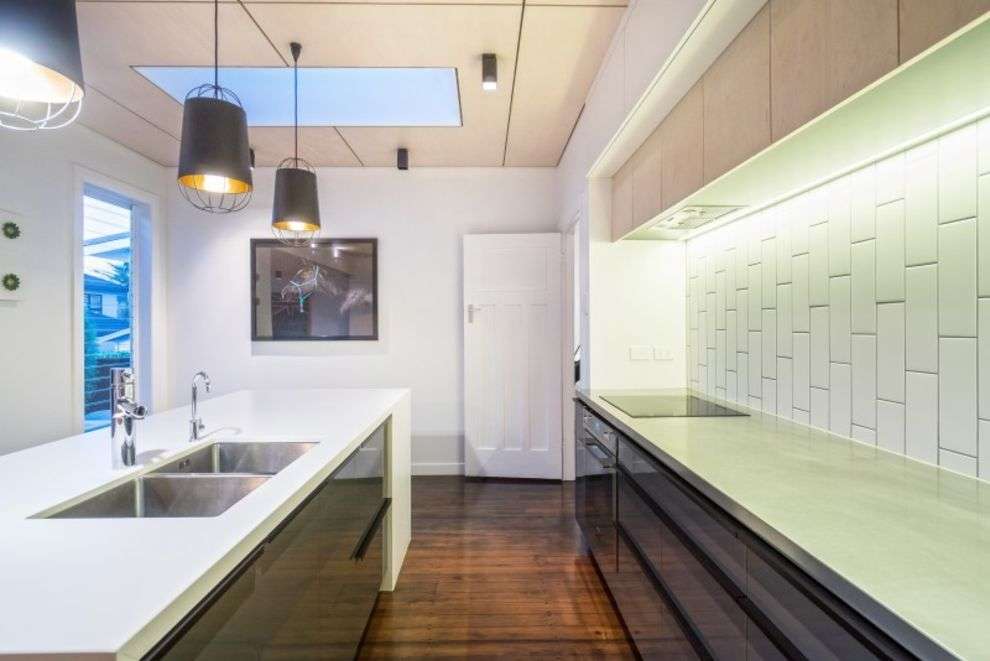
Mark’s work had always pleased the couple, so they were excited when he proposed that the new living space be clad in a black brick, a sturdy contrast to the usual lightweight or glass-only add ons. The new sunken living space has a polished concrete floor and Mark’s signature well detailed storage. Walls on the weird maze of old rooms were removed to create a single clean up kitchen and dining room.
Mark brought in exciting modern lighting and a mix of materials in the kitchen — the island is a stand out colour, while a wall of storage disappears into white walls. Chunky vertical cedar louvres provide privacy for the rooms that overlook neighbours.
The living room opens to a neatly landscaped courtyard that mixes wood, concrete and native plants, conceived by Mark’s wife Kate. She repeated the simple planting in the front garden too.
The ensuite was updated with a cool wall of vertically-laid subway tiles (Mark again) while a new family bathroom was fitted in the rearranged back of the house. The build was finished in time to welcome new baby Fletcher, now 14 months — Gretchen points out that he got the biggest bedroom, with doors to the garden and meticulously detailed storage (it was formerly the front living room) while his parents got the master suite with wardrobes, ensuite and the pretty original window seat.
3 bedrooms, 2 bathrooms, 1 garaging
Size (more or less): House 115sq m; land, half share of 809sq m.
AUCTION: Nov 28.
INSPECT: Sun 11.15-11.45am.
CONTACT: Blair Haddow, Bayleys, 021 544 555.
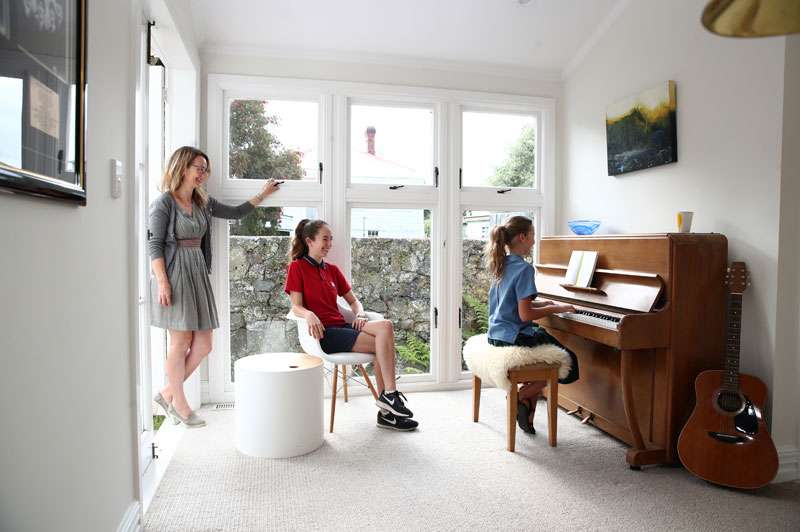
21 WARD TERRACE, SANDRINGHAM: This charming house has so many often-sought features that it would appeal to buyers even in a hurricane.
Vendor Julie O’Toole, who has lived in the house for 14 years with her family, says she saw it in the driving rain at the height of winter.
“We drove down the end of the cul-de-sac in that rain and came in and looked down the hallway and I had this feeling of ‘Oooh, I think this is it.’ It felt warm and friendly,” she says.
The 1906 villa has street appeal and an attractive flat section, all bundled up in a quiet location.
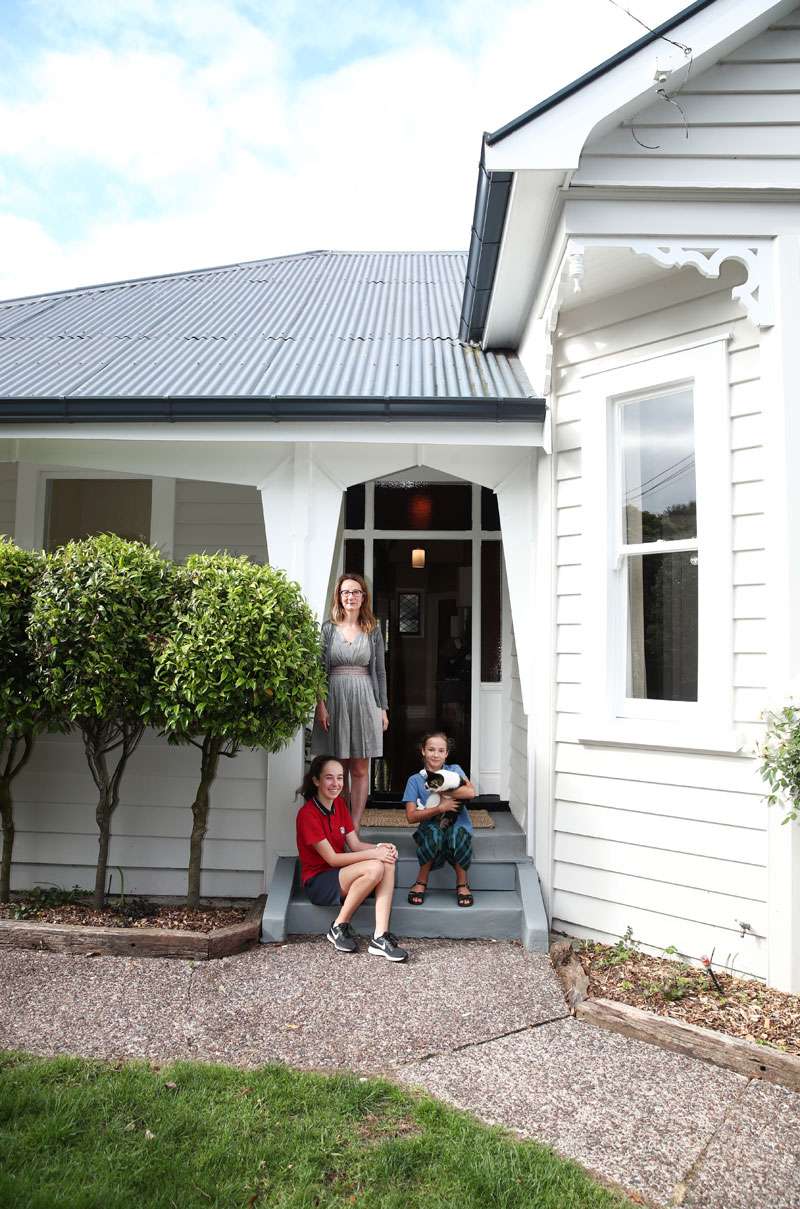
Julie says the no-exit road is a friendly little community where children ride their bikes and scooters. “A lot of the neighbours know when our fejoa tree is dropping and they come knock on our door and ask, ‘can we take some fejoas please?’ So they’re hoping we’ll sell to someone who’ll let them carry on doing that.”
The street is zoned for popular schools and school buses go past the family’s gate. They’re within walking distance to Dominion Rd, Kingsland and its train station, handy to the CBD and enjoy the celebratory atmosphere when there’s a game on at nearby Eden Park.
The villa’s interior showcases multiple character features including high beamed ceilings, ceiling roses, sash windows and matai floors. The three bedrooms off the central hallway are good sizes with decent wardrobing.
Then there’s a butterscotch coloured lounge adjoining a wine-coloured rear dining room which opens out to the back deck.
The dining area has a servery-style opening to the kitchen, which is slightly older style but appealing with its timber cabinetry and timber and stainless benches.
3 bedrooms, 1 bathroom, 1 garaging
SIZE (more or less): Land 506sq m, house 130sq m.
INSPECT: Sat/Sun 1.30-2pm.
AUCTION: Nov 28.
CONTACT: Julie Davies, Harcourts, 0275 299109 or Richard White 021 051 8404.
*Plus 4 OSP.
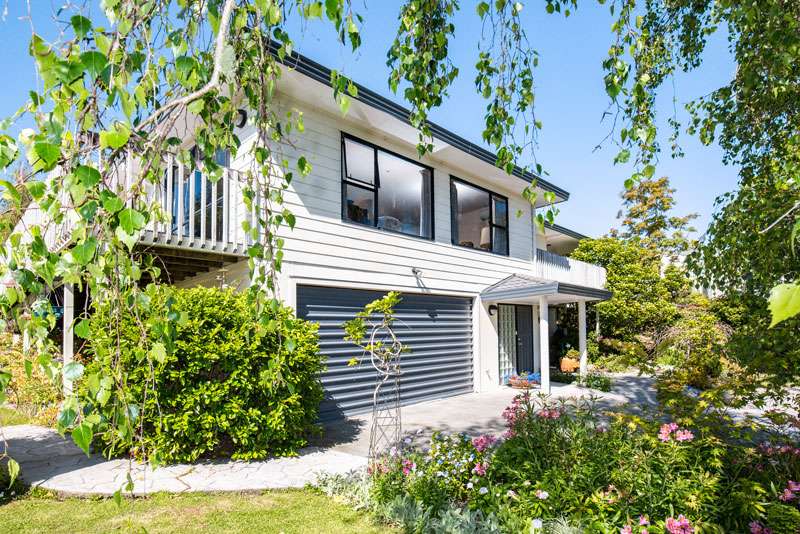
30 GERONTIUS LANE, SNELLS BEACH: Before moving to Snells Beach five years ago, retirees Alon and Audrey Shaw had been living on a lifestyle block near Warkworth.
“We liked it there but eventually I got tired of mowing the lawns, which took an hour and a half, so five years ago we decided to look for a smaller place,” says Alon.
The pair were drawn to the Snells Beach property by the fact that it was relatively new, having been built in 1995 and had been very well maintained.
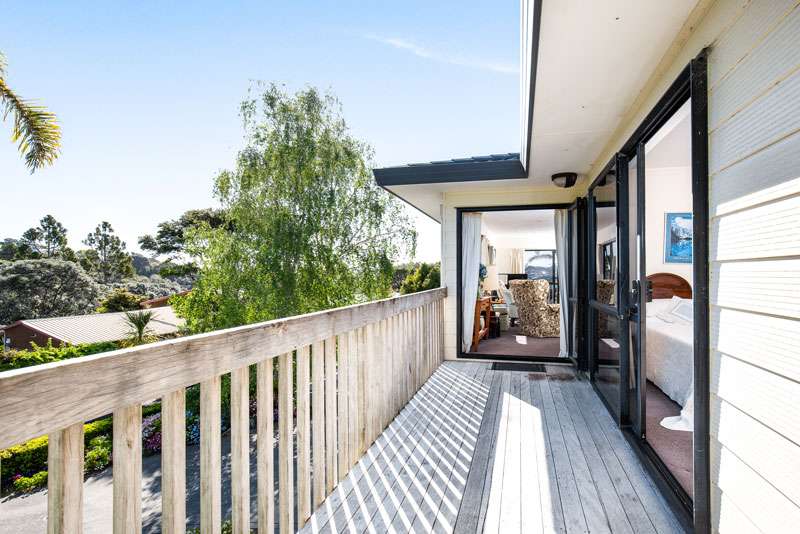
It’s set in a quiet cul-de-sac and they loved its great street appeal. It also met another of their requirements — plenty of space for themselves, and the family and friends who often come to stay.
On the upper level are three bedrooms, including the master suite, with ensuite, and a big main bathroom.
The living area is large and sunny with sea views at high tide and the kitchen is very tidy, with great potential for a modern renovation.
Fully insulated, the house requires minimal heating because it’s a veritable sun-trap but occasionally in winter the heat pump is needed for a few hours.
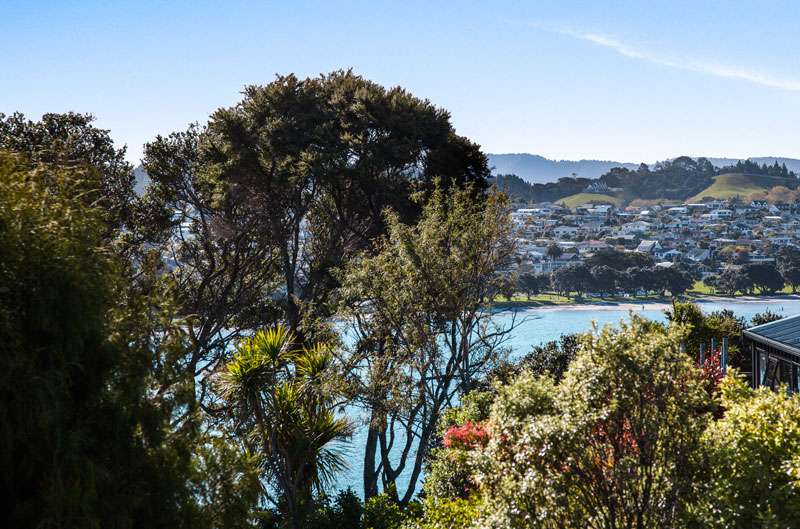
Underneath the house is a double garage with internal access and another huge space, currently a bedroom-come-rumpus room, with its own bathroom.
Alon believes that it would make a great Airbnb, with perfect privacy for guests and their own access to the leafy space outside.
4 bedrooms, 3 bathrooms, 2* garaging
SIZE (more or less): Land: 804sq m, house: 180sq m.
INSPECT: Sat/Sun 2-2.30pm.
AUCTION: 29 Nov.
SCHOOLS: Snells Beach Primary, Mahurangi College.
CONTACT: Steffan Meyer, Bayleys, 021 055 4346.
*Plus OSP.
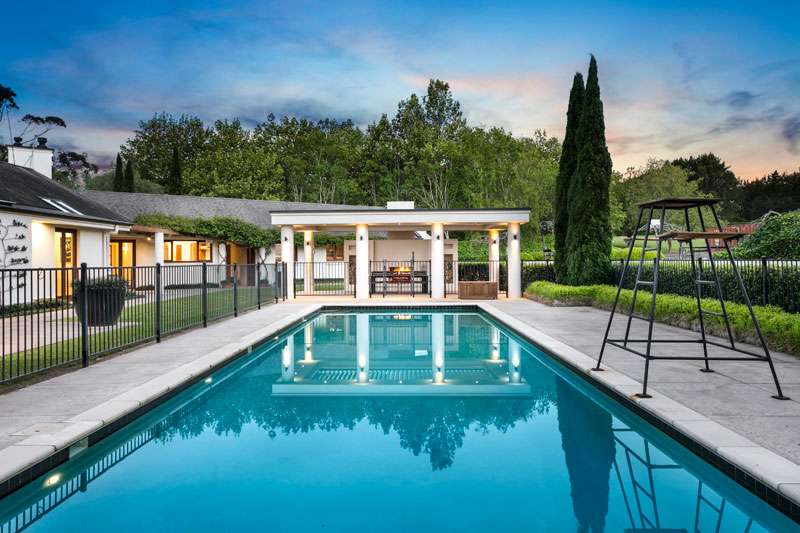
8 KENNEDYS RD, WHENUAPAI: Living on this waterfront property at Whenuapai has enabled Andrew and Deanne Hay and their sons Callum, 17, and Campbell, 19, “to do what you just can’t do in town”, says Andrew.
They can launch their jet skis from their lawn’s edge, water ski, play tennis, practise their golf or ride on their motocross track.
The family moved here from the city 16 years ago, becoming the third owners of the impressive 475sq m home on the 4.5ha property.
“We had built in Mission Bay on the cliffs,” says Andrew. “It had spectacular views but it was a three-level building on only a 500sq m site.
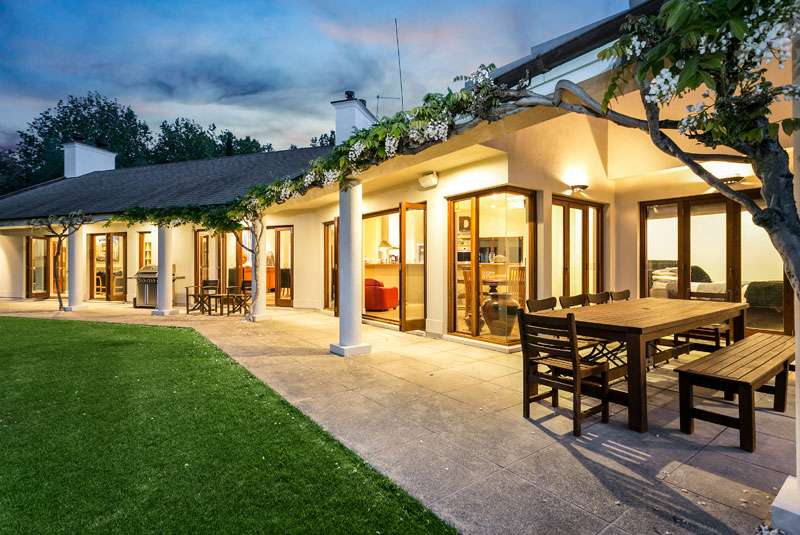
“What attracted me was when you drive down the driveway. The entrance is quite grandiose. The electronic gates open and you go down a tree-lined driveway. It is beautiful.
“We have both been water skiers so being able to water ski or jet ski off the front lawn is special."
The four-bedroom home with formal and informal living areas was built in 1996, designed by architect Linda Clapham.
Three Jetmaster fires add a warm ambience in the formal lounge, dining room and the small timber panelled library that Andrew uses as his office.
Although the home is large, the design essentially separates the home into living areas, master bedroom suite at one end, and the teenagers’ wing at the other. In the home’s centre is the large kitchen with its cherrywood cabinetry and stainless steel Smeg appliances.
5 bedrooms, 3 bathrooms, 4 garaging
SIZE (more or less): Land 4.5ha, house 475sq m.
TENDER: Closes Dec 6 (unless sold prior).
INSPECT: By appointment.
CONTACT: Terry Jones, Wallace & Stratton, 027 492 00529.
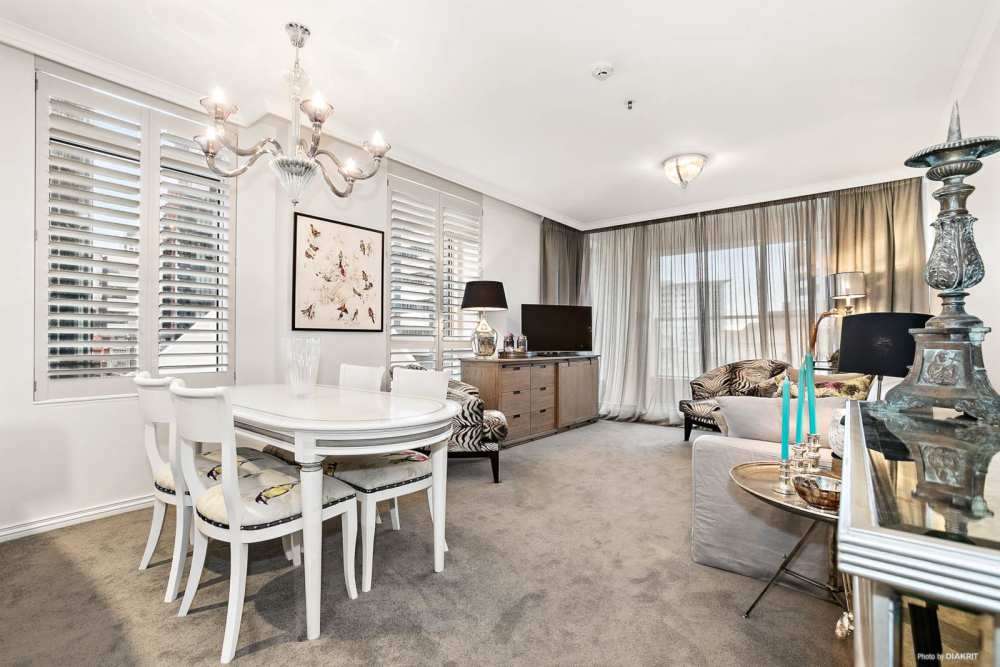
APT 701, QUAY WEST, 8 ALBERT ST: Brett and Amanda Cooper bought this corner Quay West apartment six years ago. Their main residence was on Waiheke, but a place in the city meant not having to keep one eye on the time to catch the last ferry home.
And with 360-degree views over the ocean from their home on Waiheke, having an exceptional view in the city didn’t need to be a deal breaker.
Not that they don’t have views here — from three sides of their apartment they look out to central city streets.
“We get good morning sun and good evening sun. The apartments are all centrally heated. That makes a difference to how comfortable you are,” says Brett.
“The thing about Quay West was (property group) Mirvak wanted to show New Zealanders how it was done and that is why it is a great building.
“When we bought this apartment, it was in the [Quay West] hotel letting pool, but it was easy to access the apartment with a highly discounted rate for owners.
“Then the Auckland accommodation market started to tighten and we were literally not able to book our own apartment any more.
“The prices were going up and the availability was almost down to zero. We decided to give the hotel operations notice and gut the apartment, renovate and modernise it.”
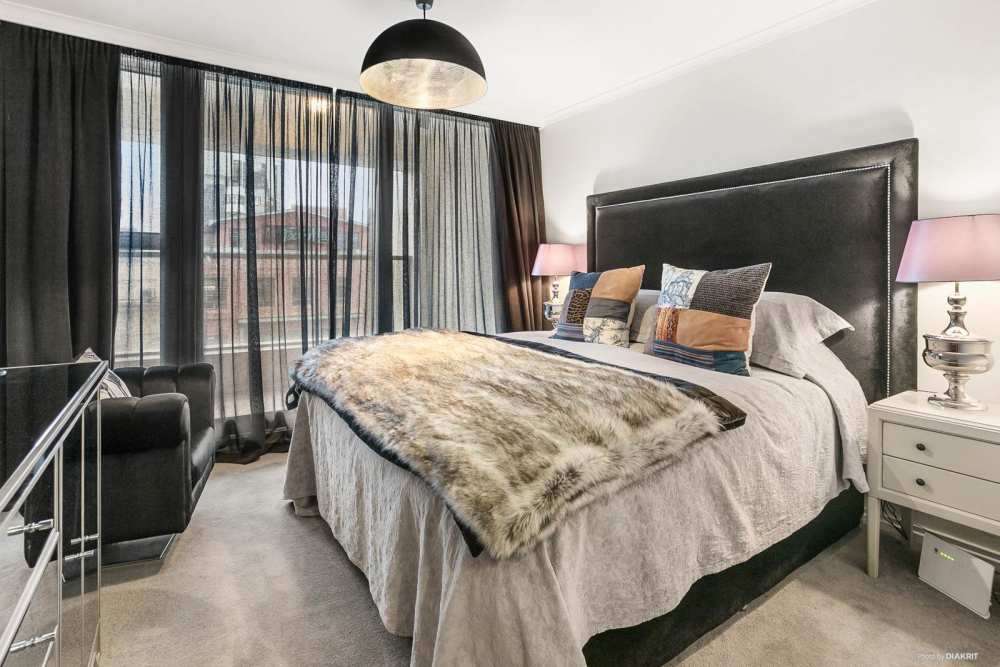
The apartment has its entry area, laundry on the right, east balcony on the left looking out at the rooftop garden. Moving into the hall, a storage cupboard is on the right, a bathroom and bedroom on the left.
To the right is the kitchen opening through to the living/dining, and then the master bedroom and its en suite with claw foot bath. Living and master bedroom both open to the west deck.
“We gutted all the bathrooms to the bare concrete and steel and we waterproofed everything,” says Brett. “We tore up the carpets, redid the kitchen cabinetry, put new tiles in the kitchen and bathroom.”
Showers are new, walls were painted and window treatments and timber shutters added.
Bathrooms have underfloor heating. Eye-catching light fittings include a statement chandelier over the dining table.
Brett says they have been told it is the nicest fitouts people have seen in Quay West.
Residents have use of the building’s pool, gym, spa, rooftop garden and cafe.
2 bedrooms, 2 bathrooms, 1 garaging
SIZE (more or less): 111sq m (inc balconies).
PRICE: $1,080,000.
INSPECT: Sat 11.30am to noon, or by appointment.
BODY CORP: $13,579.01 a year (inc a special projects levy of $2823.25).
CONTACT: Belinda Illingworth, Barfoot & Thompson, 021 999 800.












































































