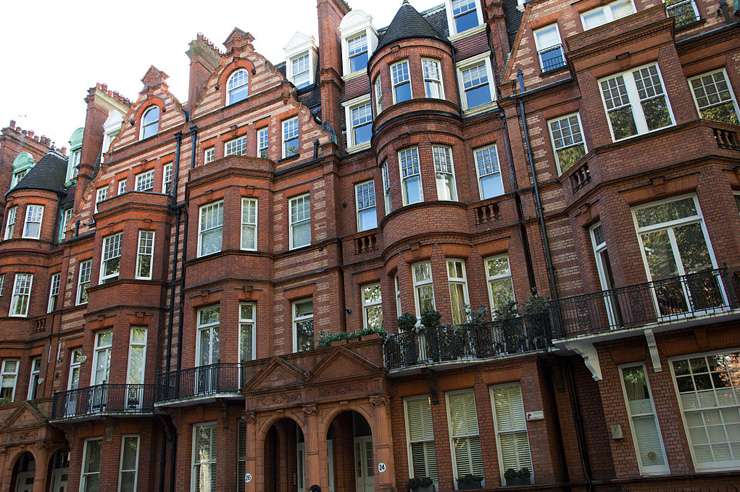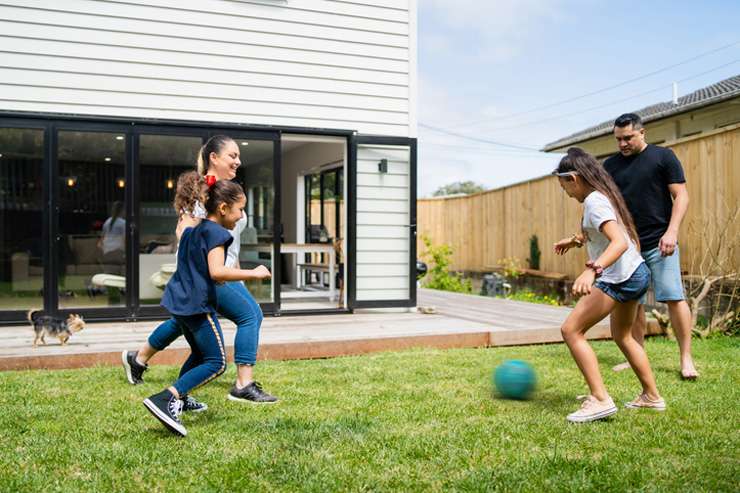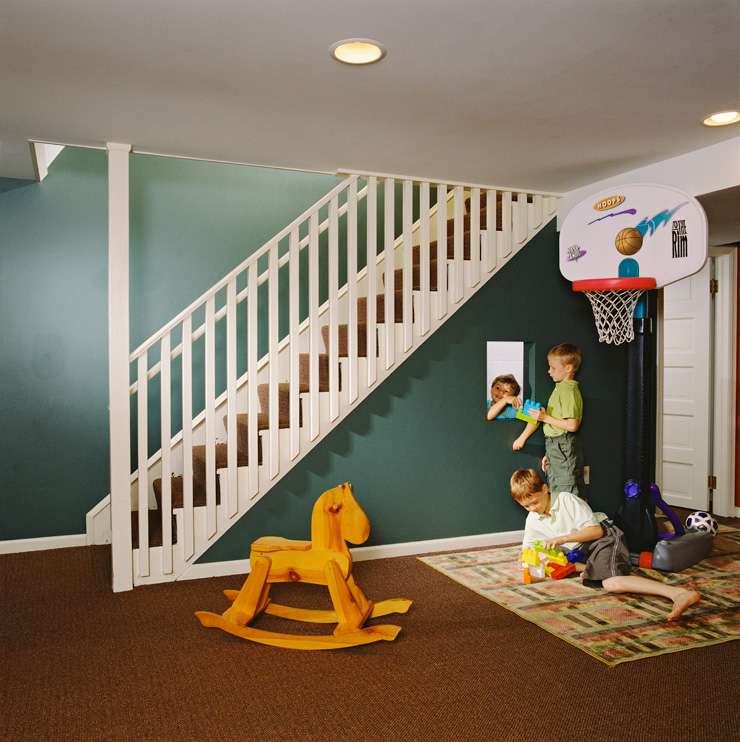Overseas conversions of basement into a bedroom or a game room is a common trend to extend the footprint of the house.
In London, the super-rich, constrained by the foot print of their terraced homes, have turned to underground living in their droves, with recent research showing that almost 5000 basements were approved in the UK capital between 2008 and 2017.
According to reports in the UK media, "1000 gyms, 380 pools, 460 cinemas, 380 wine cellars and 120 staff rooms" featured in the approved plans for their "iceberg homes".
Researchers at Newcastle University found there were 785 large basements - going at least two storeys under the house, or one storey far under the garden.
Start your property search
A further 112 were "mega-basements' – at three storeys in depth.
The UK Daily Mail reported that tycoon Robert Beecham, who made his billions selling Star Wars bubble bath, built London's biggest mega-basement at the cost of £70 million ($137 million) while Jon Hunt, the founder of UK real estate chain Foxtons, submitted plans for a five-story subterranean "Ferris wheel" for his car collection below his London home.
In New Zealand, basement living - both the super-rich and regular versions - is rare, with Kiwis preferring to build out and up to down. OneRoof asked several building experts as to why that is.

The red-brick mansions of Belgravia in London. Planning and space restrictions mean homeowners have to build down if they want to expand their homes. Photo / Getty Images
James Powers, director of architectural engineering company Oculus, says only the richest homeowners would add a basement to a house in New Zealand. "It costs about two to three times more to build downwards than to build upwards.”
Basements are expensive because the process is too complicated, he says.
You need to dig a hole, prevent the building from collapsing into that hole, waterproof, insulate and ventilate. "The biggest risk is damp, as you have a limited amount of air getting in and there's plenty of bad examples.”
Basement living is common overseas, particularly in colder climates such as England and Canada as it helps the building to stay warmer, Powers says.
 J
J
James Powers from Oculus says the most common use of basements in New Zealand is for carparks but not living. Photo/ Supplied
"In London you have the super-rich buying the property in central city and because they can’t build up there, they are building down with swimming pools, cinemas, game rooms underneath the old terrace house,” he says.
“New Zealand only just started to intensify the area with more properties per square metre. It’s mainly spread out wider and wider afield because everyone wants their own plot of land."
New Zealand does not have as many heritages building and, outside of the city centres, most homeowners are not limited by land availability, so people are mainly building outwards.
Powers says many property owners would rather demolish an old home and build brand new or add more rooms to the exiting house if the current dwelling is too small.

Big backyards have allowed Kiwis to build out instead of down. Photo / Getty Images
The most common use of basements is for carparks in commercial spaces because they do not require the same moisture control as the living space and are easier to maintain, he adds.
Refresh Renovations specialist Kim Reiche says there's no demand for basement renovations as the costs are too high and due diligence is complex.
New Zealand building regulations require a basement to have a 2.4m ceiling and waterproofing to become a liveable space.Reiche says that while each project will vary in price, a basement build can cost as much as $500,000 depending on the construction and location of the house and the scale of the project.
The most feasible way to add living space in a basement in New Zealand is to convert a lower ground garage into a room, Reiche says.
She points to a recent plan to convert a garage into a bedroom where the 2.4m ceiling ticked the box but the floor needed a damp proof course to comply with a consent.

Most basements overseas are used for playrooms or as an extra bedroom. Photo / Getty Images
"It was going to cost [the client] $300,000 for a garage conversion because the drains under the floor would also have to be lifted to the new level,” she explained.
However, in homes built in 1970s, 1980s and even 1990s, that don't have a damp proof course installed and often have only a two-metre-high ceiling, the cost of complying and consents is even harder.
Reiche warns homeowners not to attempt an informal conversion without proper planning and sign off: “There's no value to your house if you can't get a consent. When you're borrowing money from the bank you can’t get a loan for unconsented projects."
In the cities like Auckland, basement conversions are more likely to involve lifting a villa to add garaging or living spaces, according to House Lifters' Rod and Stuart Moore. The process is not fast, as the company’s website points out, as a basement project requires engineering, geotechnical and soil reports and may also require extra foundation work, re-piling and ground stabilisation before earthworks can begin.














































































