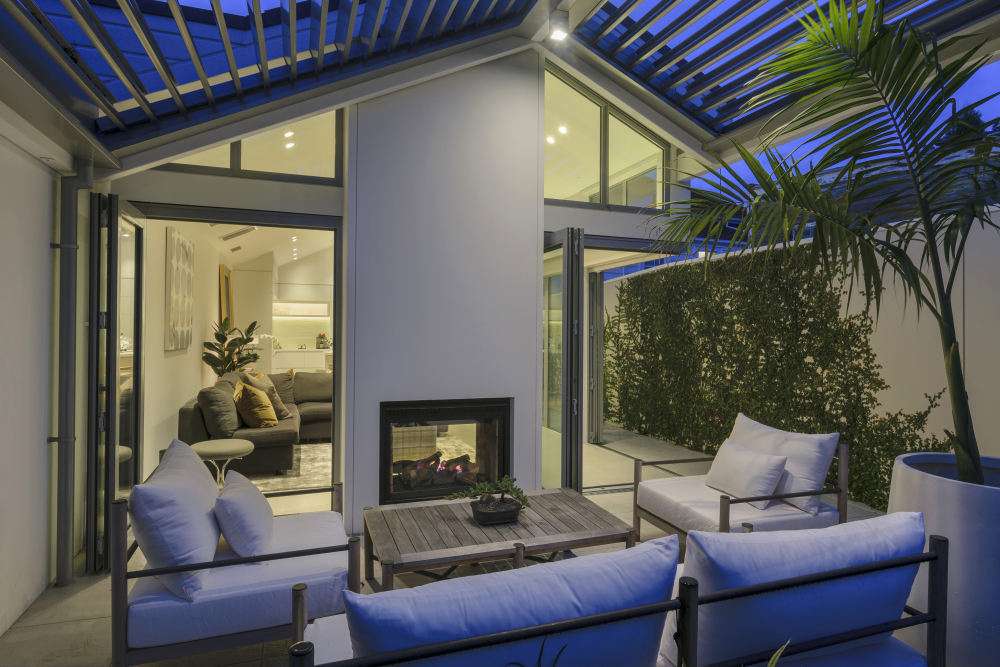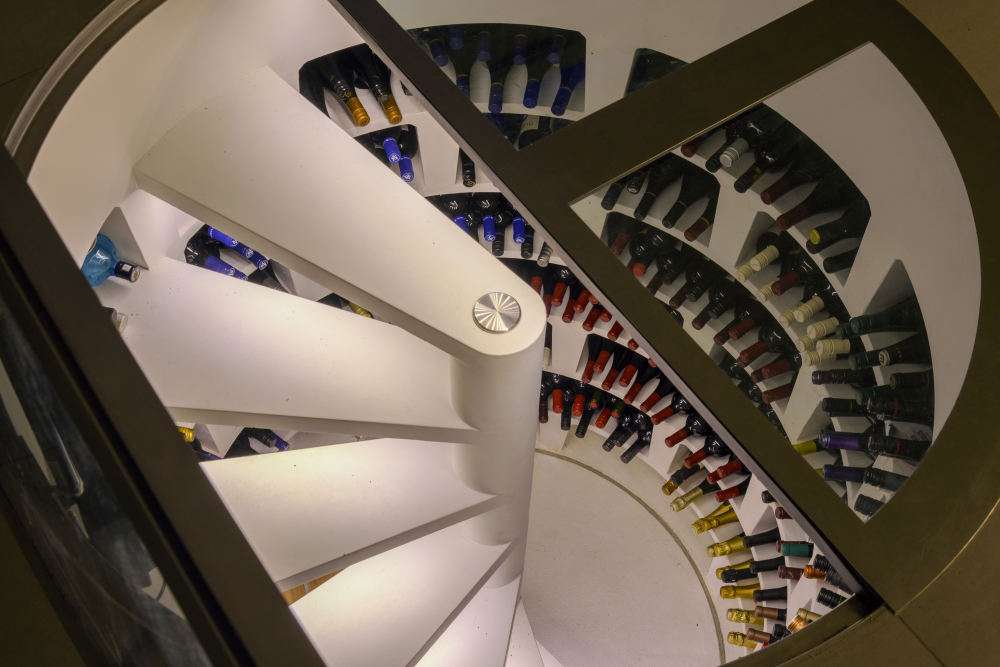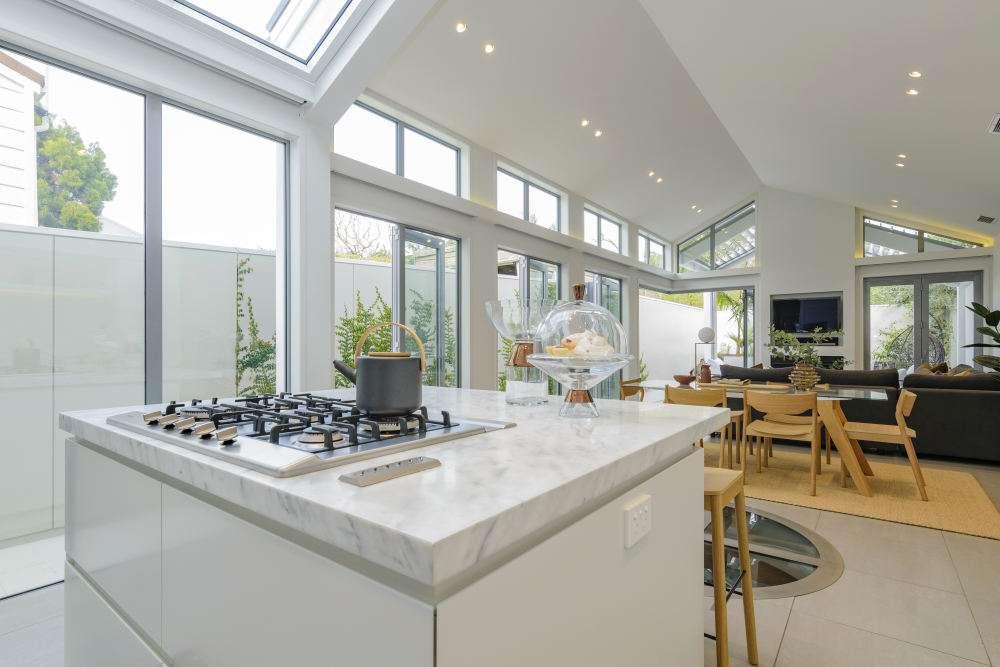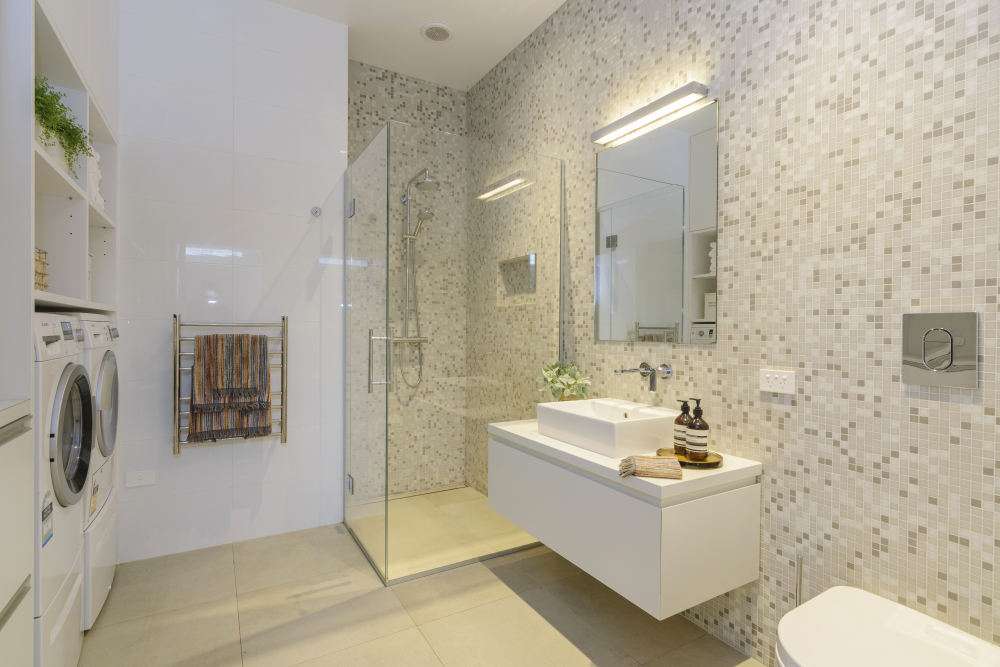Zee Sharif and Hamish Nuttall like the blue front door of their semi-detached villa so much that they’ve nicknamed the place “The Tardis”.
And the physical similarities between the house and the blue, time-travelling phone box Tardis in the sci-fi TV series Doctor Who don’t stop at the blue door either.
Just like the ability of the good doctor’s Tardis to change its outer dimensions and its internal form, this transformational home has proven its adaptability across the ages.
Start your property search
Built in 1895, it had lain untouched for some 60 years by the time Zee and Hamish bought it on a whim and a vision in 2010.
They exhausted themselves on a protracted bathroom renovation upstairs and often retired to their front lounge, the warmest room in the draughty house.
They’d hunker down in front of the open fire, roasting potatoes in foil and dipping toasted marshmallows in melted chocolate.



By 2014 they wanted more from their home with its pretty, heritage front face and dysfunctional rear end that included a lean-to butted hard up against a concrete garden shed.
“We wanted to keep the old as old and not pretend it was anything else, and have the new addition modern and complementary,” says Zee.
Both busy business owners, Zee and Hamish commissioned interior designer Jason Bonham, who brought his in-house architect on board.
In doing so, Jason, who is a judge on TV3’s The Block, massaged functionality and form into every square inch of the property.

Amid discussions about layout and staircase options, they decided to replace the original stairs with a new staircase — with pull-out shoe drawers in the stair risers off the hallway.
“The hallway was narrow and we didn’t want shoes lying around,” says Zee, who is a physiotherapist.
Downstairs in the bathroom/laundry a floor-to-ceiling wall of flush cupboards, drawers, shelves and a recessed drying rack maximise every bit of space.
“It’s about looking at the ergonomics and how people live and function in their houses,” says designer Jason.
Within the rear A-framed single-level extension, there is a view through the skylight to the weatherboard exterior of the original house.
At the end of the living area, french and corner bi-fold doors open outdoors to a perimeter fence designed to resemble interior walls.
The living area has a fireplace set 70 per cent outdoors and 30 per cent indoors to lessen the sense of bulk inside the house. It adds to the lightness within the entire area, including Jason’s internationally award-winning kitchen.
Here, flush ceiling-height cabinetry and recessed frosted glass china and wine glass cupboards play up a sense of depth.
Texture in this kitchen is in the Carrara marble island bench and the Thassos marble tiled splashback.
Tardis-style technology goes further in the house with Zee’s favourite feature, the underground spiral wine cellar.
That came about with Zee’s throwaway remark about how best to store their wine: “Why can’t we just dig a hole in the garden and put it down there?” Two metres down, this temperature-controlled, cellar does its job.
“It’s almost a three-storey house,” she says.
Now this business couple are looking for another building project somewhere in this part of town.
30 POMPALLIER TERRACE, PONSONBY, AUCKLAND
3 bedrooms, 2 bathrooms
SIZE (more or less): Land, half share of 377sq m; house 160sq m.
AUCTION: Sept 12.
INSPECT: Sat/Sun, noon to 12.45pm.
SCHOOLS: Ponsonby Primary, Auckland Girls’ Grammar, Western Springs College.
CONTACT: Suzie Paine, Bayleys, 021 976 008.










