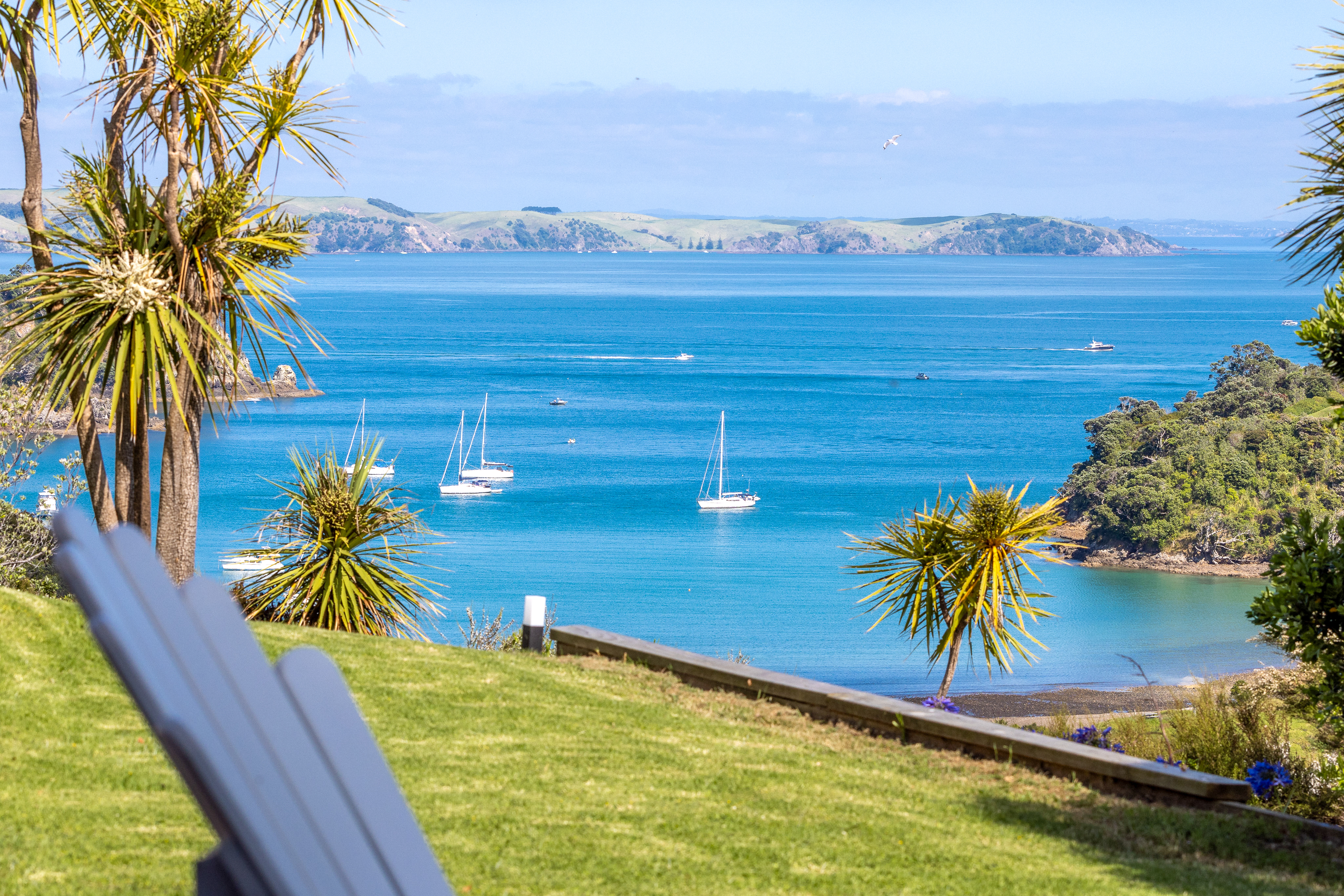The Unitary Plan was a game changer for Auckland, giving homeowners opportunities to get more financial benefit from their spare land.
Not just the standard, as of right, permitted activities — such as the ability to convert an existing dwelling into two (for homes existing as at September 30, 2013) or add a minor dwelling (no larger than 65sq m) — so long as you comply with certain rules (access and site coverage).
That’s allowed across the board in all zones. Or that in the Mixed Housing Suburban and Urban Zones, which might have only one dwelling, you can now have up to three (each must be on a minimum established 300sq m site), as of right.
But think like a developer. Look beyond the standards for a complying proposal and go down the Resource Consent track, even if you’re not intending to build.
Start your property search
It could put you in a better financial position, pay off the mortgage, or create homes for your children.
Lindley Naismith and Jane Aimer of Scarlet Architects have residential clients who are exploring the potential of the new plan and have gone through the resource consent process. Their advice: go straight to the Urban Design Manual.
Says Naismith: “The council has put a lot of effort into this. They’re really good at summarising the process.”
They suggest that architects can explain the process. “You have to prove you have the required space for a driveway and have a net site in a zone for say, 300sq m — depending on which zone you’re in.
“Say you start with a site of 700sq m and take out the 100sq m for the drive and you’re left with two 300sq m sites. If you want to build another dwelling, that’s straightforward.
“But there might be other options to build more dwellings with resource consent.”
Aimer says: “We’re doing one at the moment for clients who own a house in Remuera in the single house zone where the overall site is about 1300sq m.
“They can, as of right, put two houses, each on 600sq m and a driveway and they’ll be fine. But what they’re interested in exploring is getting three homes on the site, maximising the harbour views.”
Scarlet Architects prepared preliminary computer models for a pre-lodgement meeting to show both scenarios — what the client can do as of right and what they want to do.
The aim is to demonstrate to the council that they’re not putting that much extra bulk on to the site than they could do as of right.
Getting a planner involved and talking to the council costs the client about $10,000.
“It gets you to an understanding to see if you have a viable development and allows you to make decisions. A lot of people pull out at this stage,” says Naismith.
Next, you apply for the pre-lodgement meeting and your architect/designer will go to the planning department of Auckland Council with your prepared scheme plan. From that meeting, the council will advise if it’s something it is willing to look at.
If council supports the plans, it will advise the homeowner to seek limited notification where the council assesses who is directly affected — the neighbours, people two doors up who have a view that might be affected by a roof — and it will notify those parties.
If council can’t make the discretionary call because it’s too far outside the rules, it will notify everyone it thinks is affected.
If there are objections, there will be an Environment Court Planning Commission hearing process in a public notification.
Naismith: “They say it’s most likely they’ll put it forward for notification. A publicly notified resource consent costs an extra $50,000 or so for the consultants involved to support your case.
“However, if you’re successful with your three-unit site, you’ll probably make a tidy profit that makes the investment worthwhile.
“Commercial developers are comfortable with this process and factor it into their sums.”
People must also factor in that by adding another dwelling to their site, they need to pay a development contribution — between $20,000 and $30,000 — because of the load added to the infrastructure.
And tax implications of the five-year brightline test need consideration. But these days, the council is sympathetic to increasing density.
Aimer says not having the 600sq m net required is not necessarily a problem if there is a well-considered plan.
“If it’s considered design, it’s meeting the policies of the plan. That’s what they’re trying to achieve.
“It’s just they need to invest a lot more time, expertise and funding to go through the resource consent process.”










































































