Our guide to the best properties on the market.
460 SEA VIEW RD, WAIHEKE
Vendor John Morris reckons his holiday home on the clifftop above Onetangi Beach will give the new owners the best of both worlds.
At the home they can enjoy the privacy this elevated location offers, yet by walking down a track they can be on Onetangi’s sand in minutes.
Start your property search
“It is private and isolated here on this property so we tend to spend a lot of time at home and then we can walk to the beach, have a swim and return home,” says John.
And the views from this sun-drenched, property are sensationally uplifting. Big skies above and the bay below with the distinctive shape of Thompsons Point to the west, and in the distance across the water are other islands of the gulf, the Coromandel to the east and further north-west to Whangaparaoa.
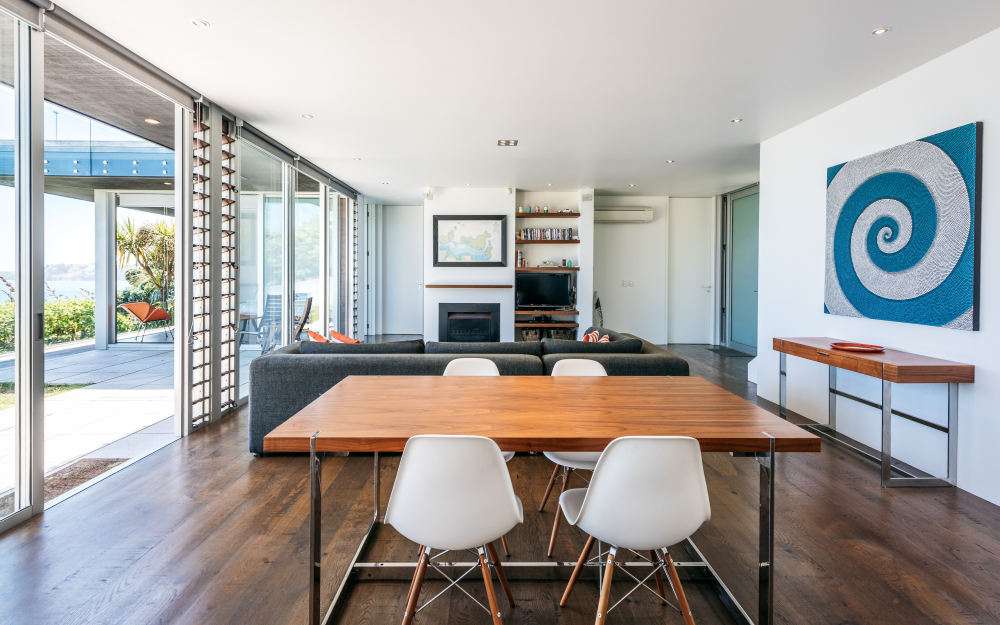
John says he bought the wooden home in February 2009. Back then it was just one storey.
It had been built approximately five years earlier and they decided to add the extra storey, not just for the additional space but also to capitalise on the potential views by being higher. He used an architectural designer to achieve continuity of materials and design.
It’s a layout that captures the views through the floor-to-ceiling aluminium framed glass slider doors, with cedar shutters allowing breezes to freshen the home when the doors are shut.
The ground level has the garage, bathroom with underfloor heating and bath, two bedrooms and open plan living, dining and kitchen with stainless steel bench tops and Bosch dishwasher, Smeg oven and F&P fridge/freezer.
The kitchen island bench lined with American oak has the sink in it, and breakfast stools for that all-important first meal of the day. There’s an open fire and a heat pump for chillier days. Adding texture and tone to the large space are the American oak floors.
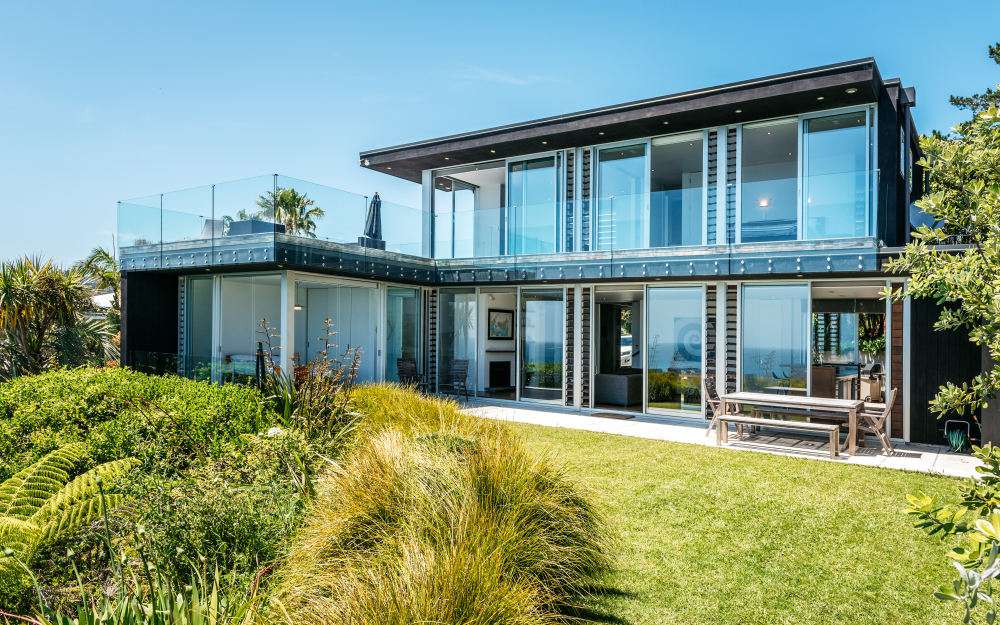
The glass sliders open from the living area and the front bedroom to the tiled terrace with outdoor table and chairs and the landscaped patio and lawn butting up to grasses, hedging and flaxes bordering the area where the section continues down the cliff.
Upstairs is the new master bedroom with sliding doors opening to, or offering separation from, the lounge/office.
“It is a versatile space. You can have two bedrooms, or bedroom and office,” says John.
This area is carpeted and the tiled en suite off the bedroom is luxurious with underfloor heating, large shower, heated towel rack and double sinks.
And the large deck on this level — measuring approximately 52sq m — is where the family would spend a lot of time, with the magnificent views, highly visible thanks to the glass balustrades, and easy access again through the glass sliders.
“We use the upstairs deck a lot as that is where you get the best views. Most of time we are outdoors unless it’s raining,” says John.
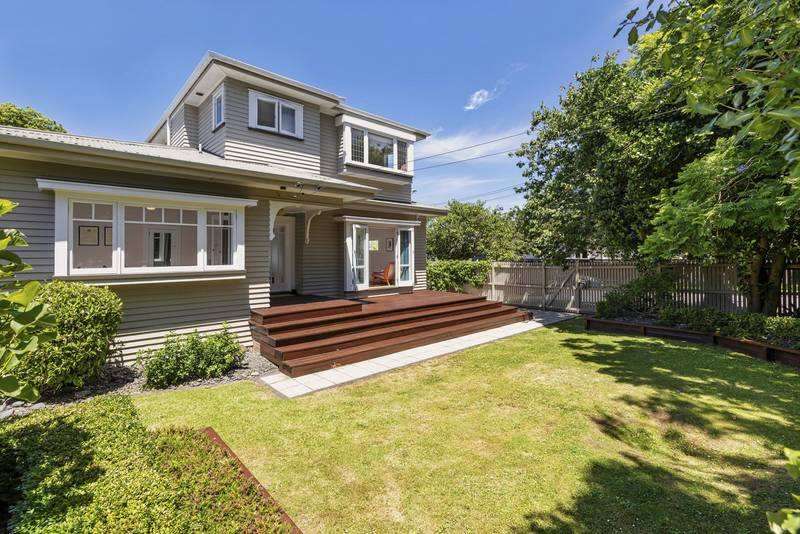
170 LANDSCAPE RD, MT EDEN, AUCKLAND
Cara Fonseca-Ensor and her husband Rob visited more than 100 Auckland open homes before buying this renovated character home in March 2013.
Cara, who had moved back to NZ after a stint in London, says: “We knew that we loved character homes but didn’t want a do-up as we wanted to settle in immediately. We were both working from home at that stage and planning to have a family.
“I think we fell in love with the great indoor/outdoor flow here and the big backyard after years living in the concrete jungle of London.”
The family are now moving on and have decided to sell.
Cara understands the property’s owners-before-last were the ones who extended the attractive 1920s bungalow upwards into a second storey and pushed it out at the rear creating a sunny open-plan living set-up.
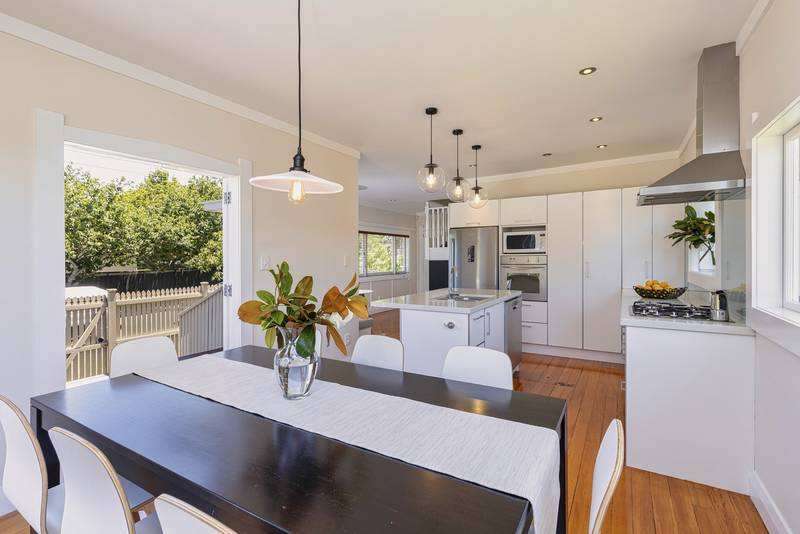
The weatherboard home is a block from Dominion Rd and an easy walk to their favourite French bakery, Dominion Rd’s La Voie Francaise. Its pedestrian entry gate opens off Rosedale Ave, as does the garage door to its separate single rear garage.
Cara says: “Living in London taught us how good central heating is so we had ducted central heating, that is able to heat or cool, installed throughout the ground floor which was an excellent decision.
“We also repainted the downstairs interior from a browny tone to Karen Walker’s ‘Albescent White’, that was lighter and more to our taste.”
The front formal lounge is a tranquil room with french doors opening to the front grounds. It showcases some of the home’s beamed ceilings, rimu polished floors and heritage windows.
The open plan rear kitchen-dining-living room includes a seating-breakfast area with storage under window-seats the couple had installed.
There are two or three bedrooms downstairs depending on whether you choose to use a large front room as a study or additional bedroom. A family bathroom with clawfoot bath and an in-cupboard laundry complete this level.
Upstairs are two more bedrooms including the master suite. Cara enjoys the retreat-like nature of this master bedroom, which has a window-seat looking out at greenery, a walk-in-wardrobe and an en suite they’ve renovated.
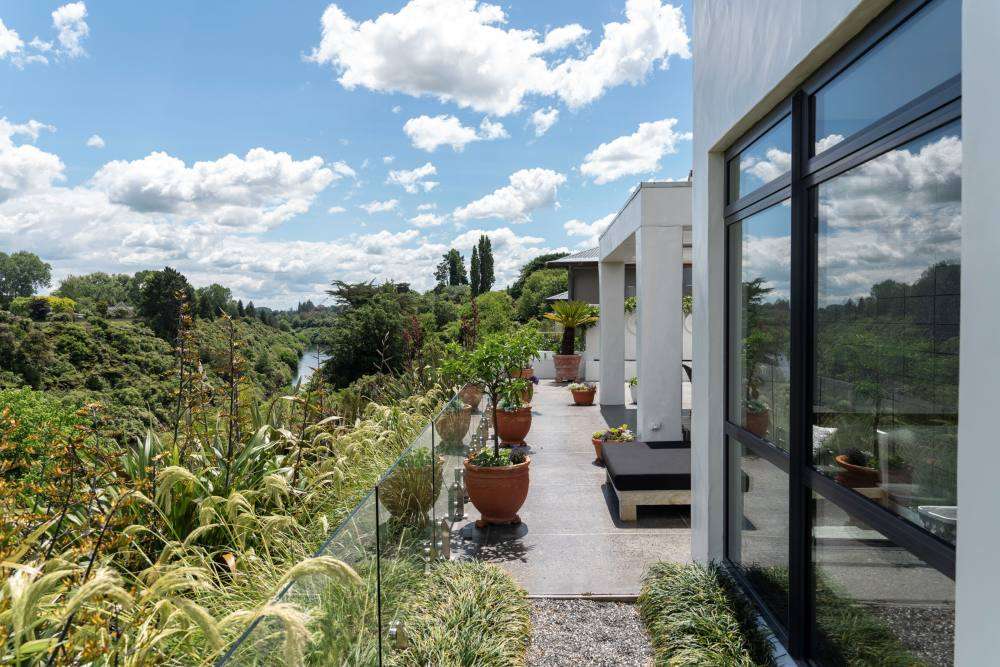
11 BATH ST, CAMBRIDGE
Vendors Ginny and husband Campbell wanted a little bit of Italy on their elevated section with its magic view over the Waikato River.
They engaged architect Rick Lambourne who had designed their beach house in Tairua.
Says Ginny: “We loved what he did, and I had a brief — I’d been ripping ideas out of magazines that I liked for a long time beforehand — and he gave us everything we wanted plus more, but the house did end up at 408sq m, so it’s a very big house.”
The size gave them a super wide hall, a huge master bedroom with en suite, a large open plan living area with a media room off to one side, and much more.
The internal courtyard has views through
the living area because the doors are all cavity sliders, which means they disappear, plus the terrace has a covered pergola.
The front courtyard area has a water feature and is professionally landscaped, and the front entrance is floor-to-ceiling glass.
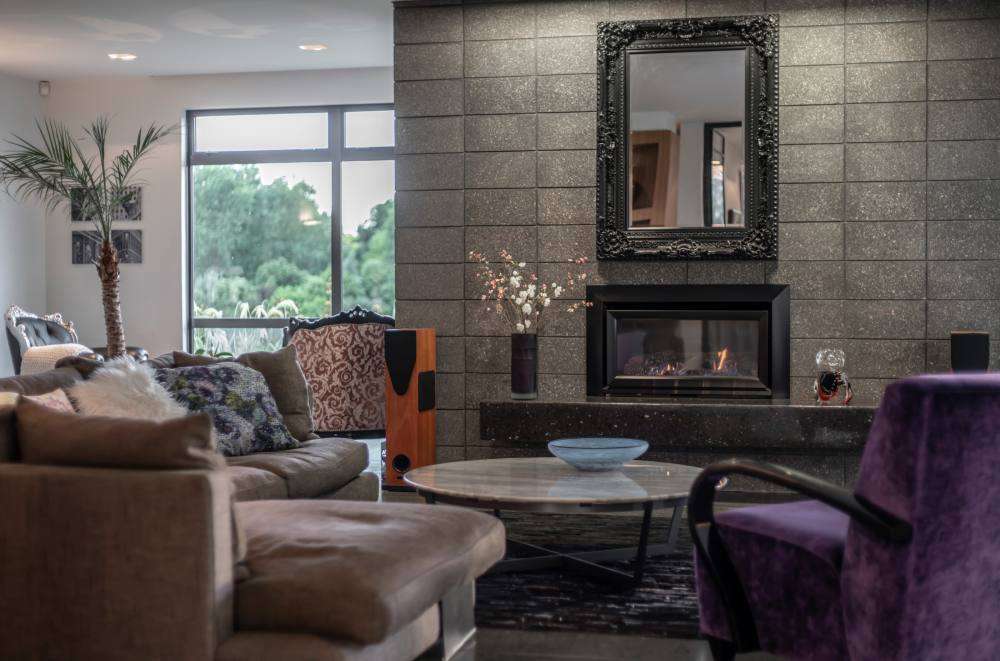
Just inside the house is a “magnificent” crystal chandelier and because the entranceway is wide with plenty of wall space Ginny and Campbell use it as an art gallery.
A wrought iron balustrade built to their design leads up to the second level and Ginny points out the top level is all concrete floor, which is unusual in a house, because they wanted underfloor heating on both levels. The concrete slab at the entranceway has been left “raw” which gives an industrial look, and the walls downstairs are concrete block with a plaster render which has been great, Ginny says.
“It’s a rough texture so it’s very forgiving. We’ve had a lot of grandchildren here over the time we’ve been here and the walls are not knocked around at all — they’re just like new, really.
Ginny has made sure there are plenty of European touches to the house, such as the interior design of the roomy bedrooms.
“For the bedrooms I used beautiful Lizzo fabric which is really expensive and the bedspreads and the cushioning and the curtains all tie in so they come with the property.”
Even the laundry is packed with features — there’s a pull-out ironing board, pull-out baskets, two wine fridges, engineered stone benches and tons of storage. All the lighting throughout the house is Italian.
“They’re not just ordinary down lights, they’re Italian and they’re special. Even the laundry’s got a beautiful light fitting in it — the light fittings are a feature of the house.”
The Bontempi kitchen is Italian, too, and features a Carrara marble slab island bench. Despite 10 years’ use, Ginny says the kitchen is “just like brand new”.
The house also has a solar panel, double glazing and has provision for a lift. It is only a short walk to the boutique shops and cafes of Cambridge.
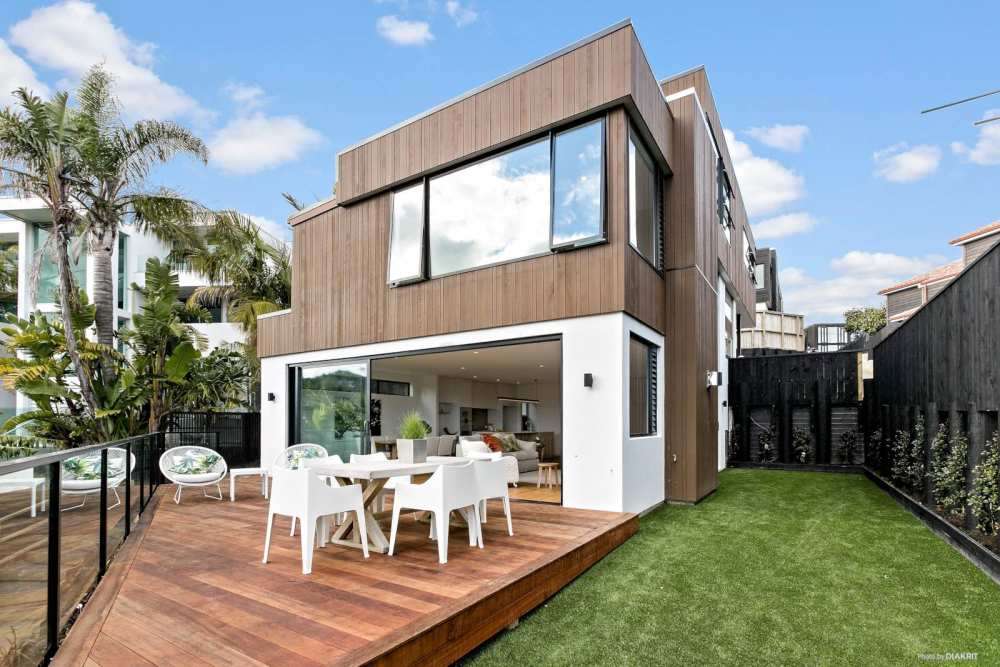
37B LAMMERMOOR DRIVE, ST HELIERS, AUCKLAND
Backing on to a private bush reserve, this new 323m2 Brent Hulena architectural home is located on one of St Heliers' most desired streets.
The designer kitchen with Gaggenau appliances is the heart of the home, and is complemented by a large butler's scullery.
The 2.7m high stud open-plan living and dining spaces on the ground level flow to expansive north-facing outdoor living, while the upper level boasts views of the harbour and Rangitoto Island.
There are four bedrooms, three bathrooms plus a powder room, an informal family living space and a separate media room/fifth bedroom. The interior have been designed by Lizzie K & Co and the landscaping by Natural Habitat.












































































