From the outside, it's clear that this is a house that will live up to its multi-million-dollar CV.
The four-bed, five bathroom home at 5a Darwin Lane in Auckland's Remuera has a commanding view of the Orakei Basin and the harbour.
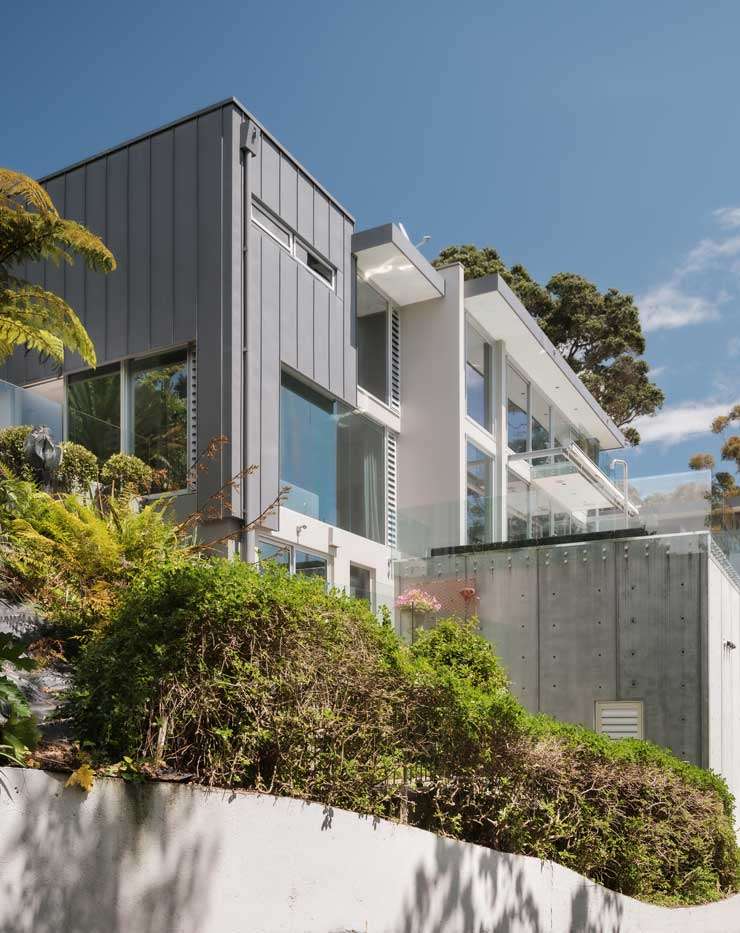
But what sets it apart isn't its location or luxury finish - although these are by no means to be dismissed. No, what impresses visitors is the out of this world garden.
Start your property search
It was dubbed the “ET Garden” by a landscape architect because of its monumental stainless steel plant pots and they certainly do leave an impression.
Owners Nettie and Nick Johnstone say they have been in a constant state of since buying the house 10 years ago.
“We wake up in the morning and the view from our bedroom — we challenge anyone to beat it — it's just stunning. It’s hard to get out of the bedroom,” says Nick.
The tilt-slab concrete and zinc home is a fresh mix of old and new interior styles with white walls and straight lines reflecting the stunning surroundings.
The family home is so fluid and accepts any décor and design you throw at it, Nettie says.
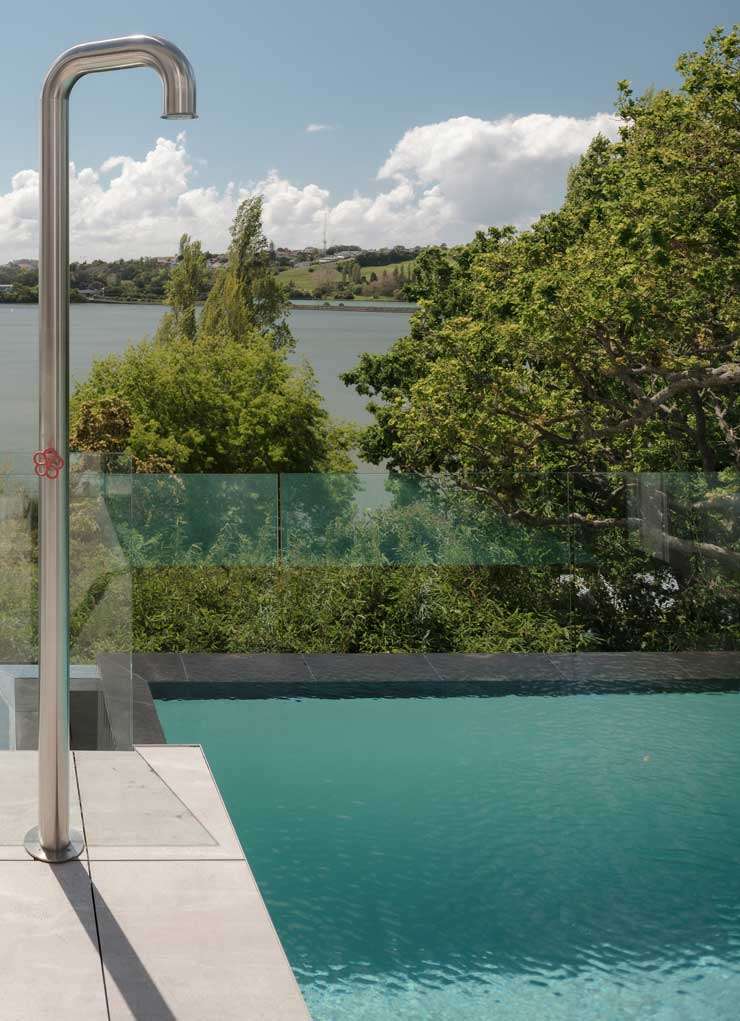
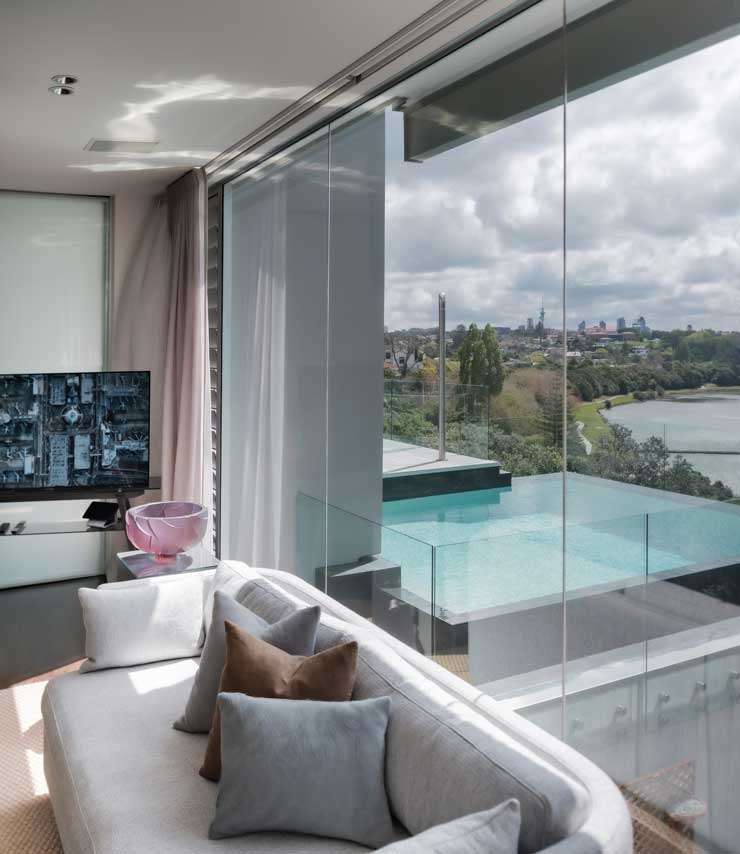
“It seems to absorb anything that you put in it. It just responds. We love beautiful old French antiques, so we’ve mixed that with a real contemporary look.”
The Ray White agent marketing the property, Roy Champtaloup, says the Darwin Lane location is sheltered and has its own microclimate.
“It has stunning views of the lake, the elevation, the sun, you are surrounded by tui birds — it's a unique property.”
The house, which has a 2017 CV of $7.6 million, occupies four levels and faces Orakei Basin. The kitchen has a walk-through scullery designed to cater for big parties and guests on the terrace.
There’s also a formal dining area which leads to a living area with a dark chocolate painted wall and access to another terrace.
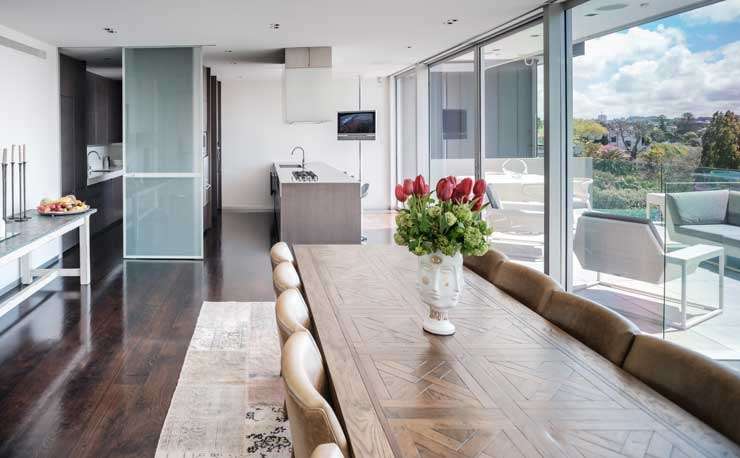
One level lower is guest accommodation with three more bedrooms — all en suite, two with balconies — and a laundry room.
All four levels of the 592sq m contemporary home are connected by a spectacular circular glass staircase.
The top floor is taken by a master bedroom that includes an 11m-long walk-through wardrobe, a balcony and its own bathroom.
On the same floor there’s an office with a sliding glass door opening to the green and spacious courtyard.
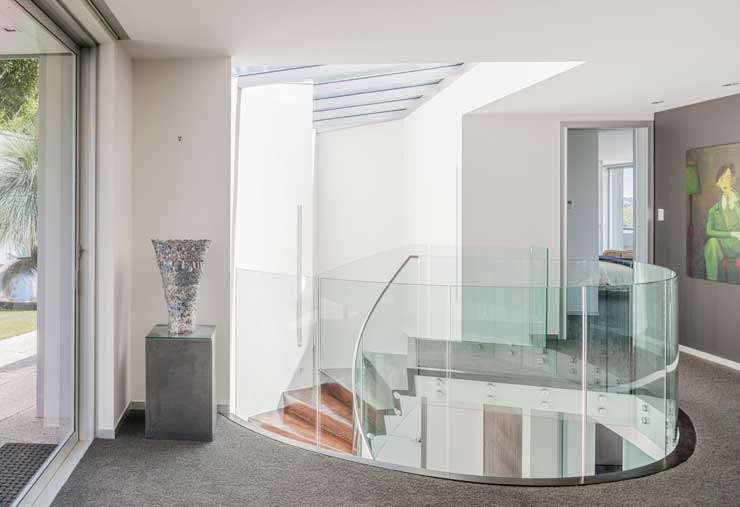
There’s a variety of entertainment options with a theatre and a generous wine cellar downstairs, a heated infinity outdoor pool a level up and a spacious garage with a turntable for cars.
Nettie says she’ll cry a bucket-full on the day of the move but is excited for new adventures up north with husband Nick.
“We found a house that will take the place of this, but it will never, ever replicate what we have living here."
Check out the listing below:



















































































