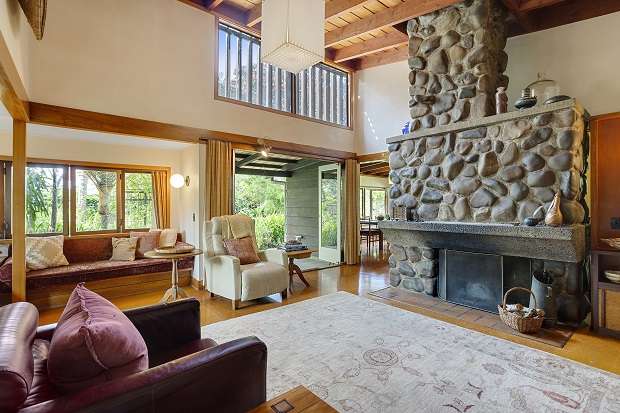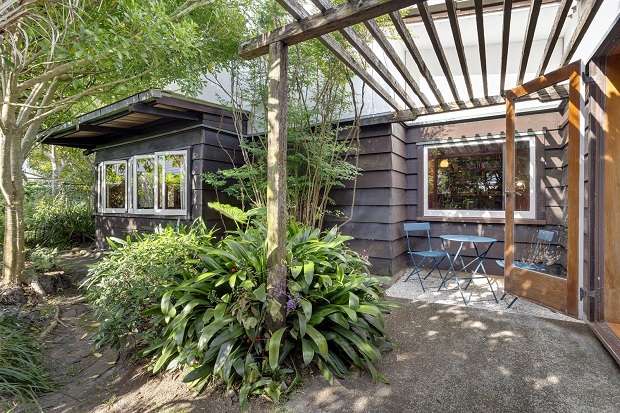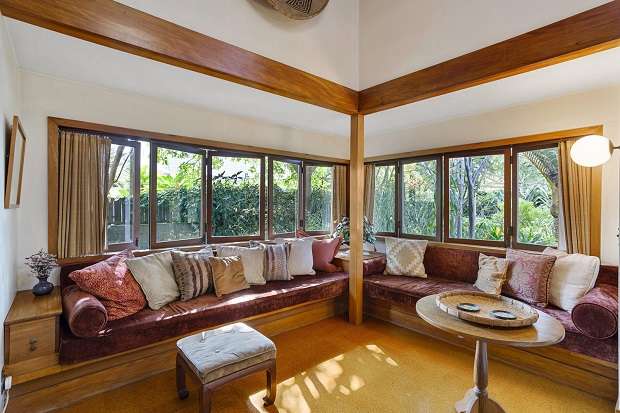From the late 1930s to the 1960s, the world of architecture was buzzing to the modernist ideas that solidified into what's known as mid Century design.
In America, the champion was Frank Lloyd Wright, whose ideas and designs inspired generations of modernists. His properties are seen as rare gems: designer Marc Jacobs recently paid US$9.2 million (NZ$13.9 million) for one.
Homes in the mid-century time capsule of Palm Springs, California, sell for tens of thousands of dollars more than similar-sized newer homes, while in Sydney, architect Hary Seidler's name has a similar cachet, with agents saying buyers now recognise that great architecture ages well - and is priced accordingly.
In New Zealand, the group shaking up the look and feel of Kiwi homes was Group Architects. Still revered and referenced by today's architects, the Group designed homes from the 1940s that uniquely reflected New Zealand's climate and way of living, building efficient low cost houses for 'the man in the street'.
Start your property search
They are an increasingly rare find, so this Devonport house designed by iconic Group Architect Ivan Juriss and on the market for the first time since it was built in 1966, will have architecture buffs in raptures.
The mid-century modern family house was home to four generations of the same family.
The Bayleys agent marketing the property Kathryn Robertson says work of a local architect Evan Juriss is iconic and typical of the era.
“A lot of architects have come to see the property - they are curious and very interested,” Robertson says.
“People have said it’s like going into the museum and it’s like it’s never been touched – just beautifully maintained.”

The fireplace was handbuilt by the owners from stone they had collected.
The 155 sq m house with wooden joinery and panelling originally had one level with three bedrooms and a study. The upstairs bedrooms and lounge was added eight years later, in the 1970s.
Each ground floor bedroom has access to the outside, with the biggest master connecting to private terrace and seating area. There's a bigger green lawn on the 1105 sq m property, described as a secret garden with veges, fruit and some exceptional trees.

Ground floor bedrooms have access to the lush gardens.
In typical style of the Group, the living area has built in couches and furniture made by the original owner. The heart of the house is the hand-built stone fireplace, created by the family from boulders they personally collected.

Much of the furniture was built in, designed by the architect and made by the owner.
Robertson says the architects and the first owners thoroughly worked on design details and “just got it right”.
“When you are in the house you feel like you can be anywhere in the world,” she says.
The house has a sloping roof and raked ceiling, with a clean and clever storage that was rare in more conventional houses of the period.
Located on Stanley Bay Road, the property is handy to local beaches, the ferry service to the city, and shops and schools are within walking distance.
Check out the listing below:










































































