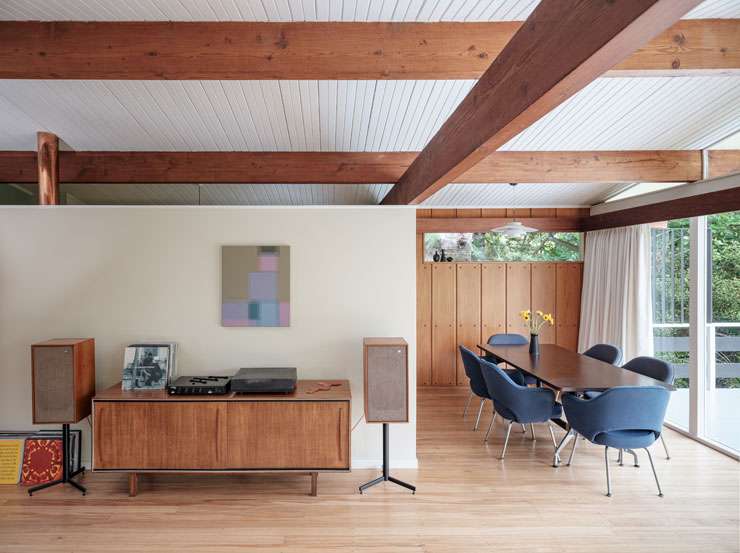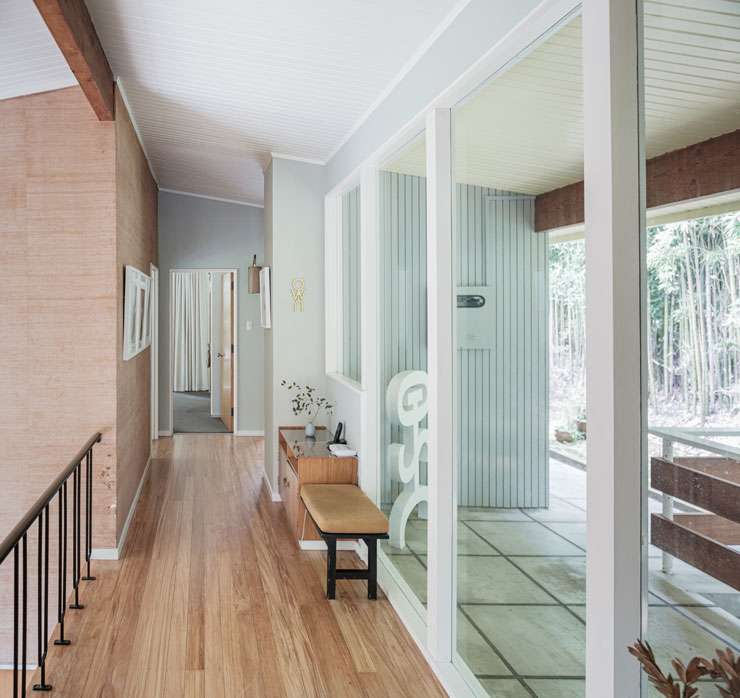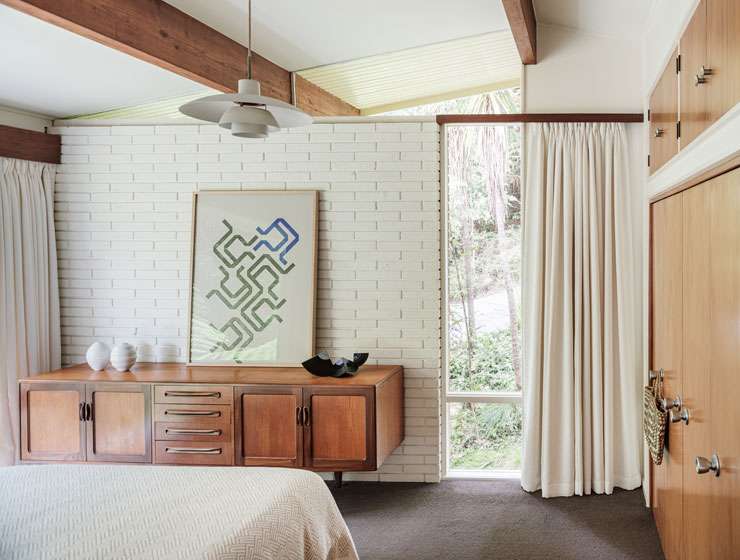To say that the perfectly preserved mid-century west Auckland house Tracey Lee and Philip Kelly have lived in for the past 10 years is in complete contrast with their previous home is no understatement.
The couple bought 203 Atkinson Road in Titirangi off the man who built it and are now in the process of selling it.
“Yes, we came from an apartment in busy, bustling Shanghai to this wonderful private spot on the edge of the rainforest,” says Tracey. “It couldn’t be more different and we both just love it.”

Start your property search
It was only by chance that the couple stumbled on the only residential property designed and constructed by master builder John Baker for himself and his wife Dawn in 1963.
He was well-known in the area for his work on the Titirangi War Memorial Hall, Titirangi library and Kaurilands school.
In almost 50 years in the house John and Dawn had barely changed a thing and Tracey and Philip assured them that as new owners they would continue to respect and honour the aspects that had attracted them to it.
Tracey says that John was influenced by California modernism, at its height in terms of popularity in the early 1960s.
“He was also inspired by Harry Seidler, the Austrian/Australian modernist architect,” she says.
Upstairs via the light-filled atrium and wooden staircase, the house has a generous living area, adjacent to a galley kitchen, with modern appliances.
Opening towards Bishop Reserve and a seemingly endless vista of native bush, the balcony is an absolute suntrap. Tracey, a brand strategist, and Philip, designer and musician, enjoy working from home.
The lounge, with its enormous windows, has ultra-cool built-in furniture, including a cocktail cabinet which would have been a very glamorous feature in the 1960s and suggests that John and Dawn were keen entertainers.

Tracey and Philip have recently had the native timber floors stripped and resurfaced. Also on this floor are two bedrooms and the bathroom, which has its original pink tiled bath. The couple added a skylight in here and it’s proved very effective.
Downstairs, adjacent to the garage (which is great for parties), Philip’s music room could be a third bedroom if a new owner desired.
There’s also a huge laundry, complete with an inbuilt sewing table, thoughtfully added by John Baker for his wife.
Next door is the workshop, where Philip likes to potter, and where there’s also oodles of storage space.
Tracey and Philip have actually done some quite major things to improve the house and section but they’re all very subtle.
“We replaced the old iron roof with colour-steel and we’ve also insulated throughout,” says Tracey.

“We added drainage at the top of the driveway and upgraded the drainage in the basement as well as installing a marmoleum floor down there.”
After 10 years in New York, then Shanghai and Titirangi, the pair say they have exciting plans.
“We’ll miss Titirangi and all the beaches, walks, cycleways, shops and cafes — especially Deco with its to-die-for slow-cooked beef cheeks”
Tracey and Philip feel that they’re leaving the property in good heart. “It’s been our precious baby and now it can be someone else’s.”
Lynn Lacy-Hauck from Ray White specialises in Titirangi and surrounding areas and says that finding a mid-century modernist home in such great order is rare.
“Usually you find that these houses have been renovated by various owners over the years.”
She believes that the potential buyer probably is an architecture afficionado. “But you just never know,” she says.
“What I really like about this particular home is that it somehow transports you back to a New Zealand where everyone lived far more simply. As soon as you walk in you feel very relaxed.”
Check out the listing below:
















































































