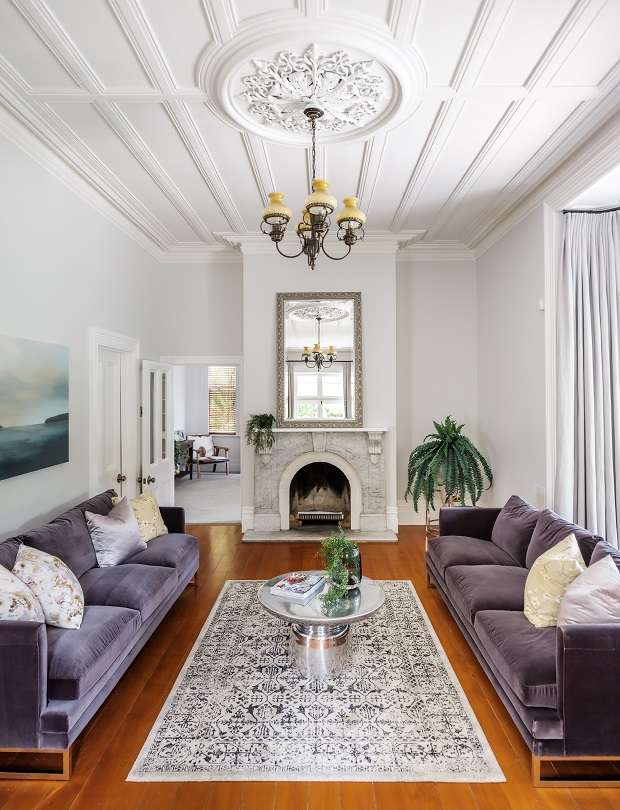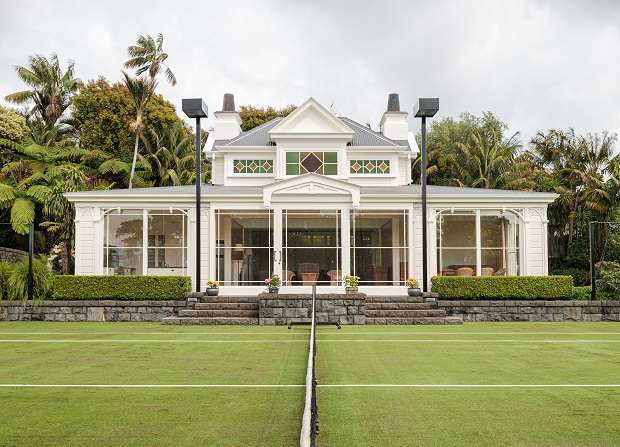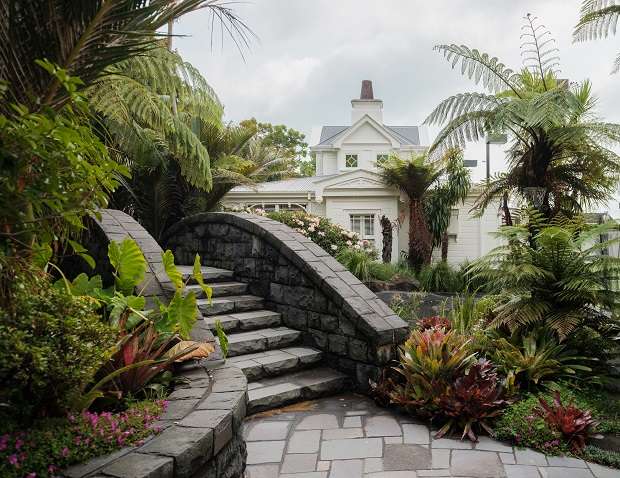One of Auckland's most prized pieces of real estate has been sold for an undisclosed sum.
The house at 99 Arney Road and 66 Bell Road, Remuera, was snapped up by a New Zealand buyer.
A source close to the sale told OneRoof that the six bedroom house had gone to a wonderful family.
“They’ve got children who will enjoy the grounds very much.”
Start your property search
The house was put on the market in November last year, and has a CV of $13.7 million.
It was profiled on OneRoof.co.nz and was a cover home for OneRoof Herald Homes.
In the article profiling the house, one of the listing agents said the property, which sits on more than 3600 sq m wrapped in bush, was a rarity in the inner city.
“On two large titles, with two street entrances, this is one of the biggest properties ever to be available in central Auckland,” the agent said.

The vendors were quoted in the article as saying that they were drawn to the single property on 99 Arney 20 years ago where a gracious 1860s kauri villa had already been substantially renovated by the previous owner. Two year later they acquired an adjoining property off Bell Road, picking up a third neighbour three years later.
The two existing houses were removed, and engineers, landscape architects and stone masons were brought in to amalgamate the three properties into one magnificent estate. The championship-standard tennis court hides an underground carpark, but it was the two bedroom pavilion guest house that was to be the centre piece of the new half of the property.
The vendor’s brief to heritage architectural designer Stephen Cashmore was simple: make the building extremely sympathetic to original home. That meant scrupulously replicating joinery and finishes of the 1860s main house, while adding modern features like a stained glass roof lantern that floods the living areas with light, and the huge glass doors that slide back to open to the tennis court.

The tennis pavilion is the centrepiece of the grounds, designed to replicate the look of the original 1860s house. Photo / Ted Baghurst
“It was more about getting the look. He [Cashmore] did such a good job that everyone says ‘aren’t you clever that you turned the stables into a guest house?’” the vendor told OneRoof in November.
The vendor further told OneRoof that the house’s many international guests did tend to park themselves in the two bedroom guest house, enjoying their own private access and separation from the main house.
“It’s all about the end product. It’s just beautiful for entertaining, we’ve had 50 or 60 people there. “
He added: “We always wanted to live in a park, and we got that. The birdlife is ridiculous, the number that travel through.”

Three years of landscaping and stone mason work joined three properties into the single garden with outdoor fireplace, even a two-hole golf course. Photo / Ted Baghurst
The house boasts meticulous landscaping of stone stairs and walkways, cascading waterfalls and a bridge across a small lake to the pavilion connects the two gardens. There’s an outdoor stone fireplace and even a two-hole golf course with a bunker. Stonemasons took three years to complete the work. One of the owners is a keen gardener, supervising the addition of hundreds of trees and shrubs in the new section and enhancing the native bush that provides complete privacy from the street at the front of the original house.










































































