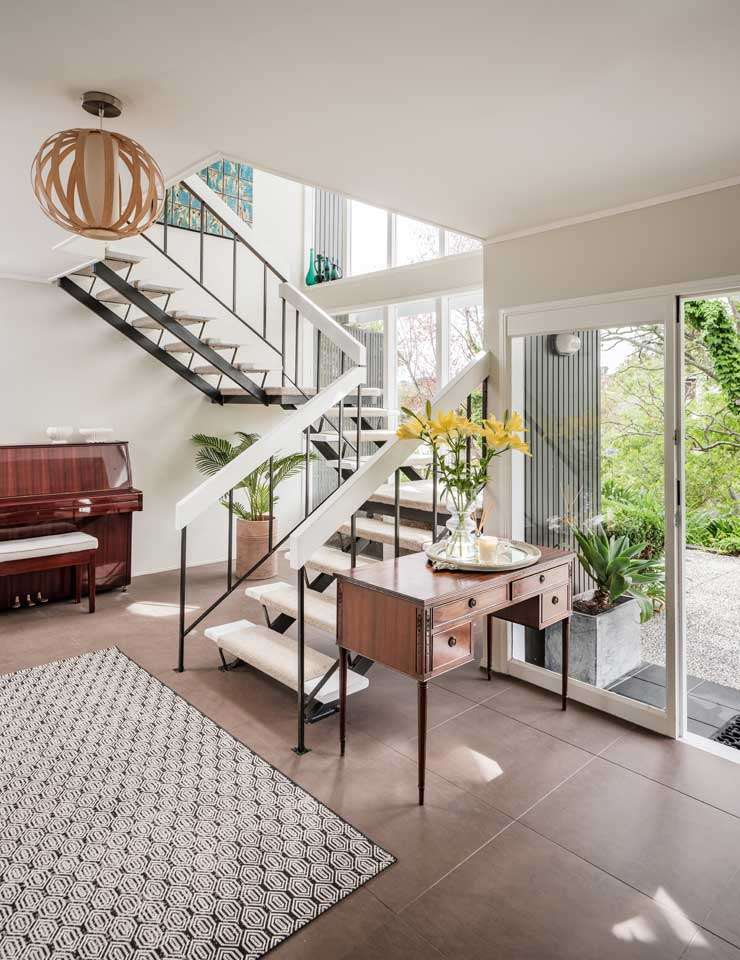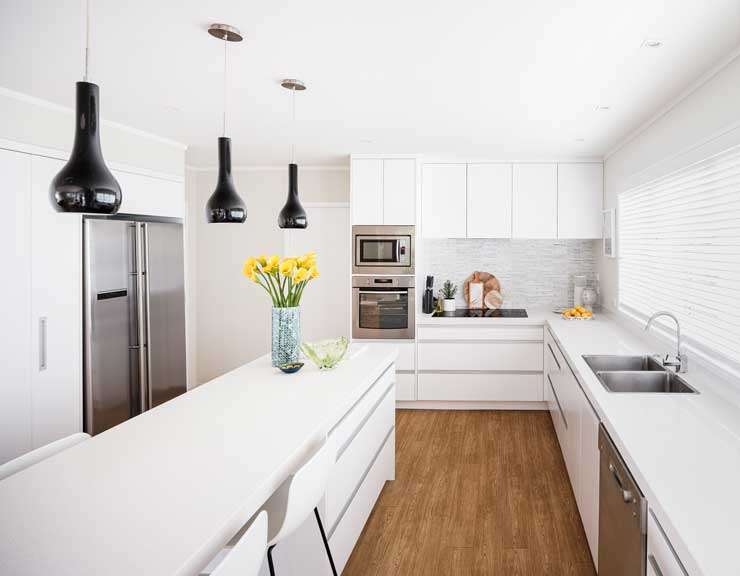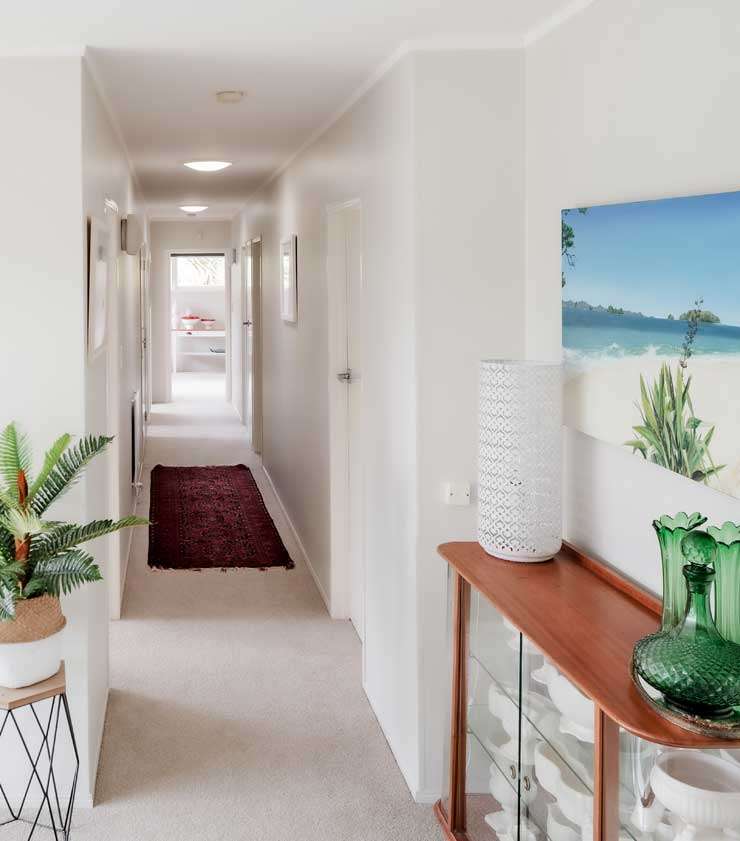As an interior designer, Sarah Kerr has an appreciation of good architecture, and an instinctive sense of what will work in in different styles of homes.
Her own home at 1/14 and 14 Hampton Drive in Auckland's St Heliers, which is on the market for sale by auction on March 28, is a classic 1960s house that she describes as a “solid old dame” with great soul.
Its timeless architecture means contemporary updates like the stunning new kitchen Sarah had installed a few years ago fit right in, but it’s also the ideal setting for her eclectic personal style. Her selected pieces of antique furniture, Crown Lynn pottery and vibrant glass vases look equally at home.
“It’s a very flexible home and would suit a variety of styles,” says Sarah, who runs her own company, Sarah Kerr Design and was one of the designers on the TV show Changing Rooms. “I’ve deliberately kept it very neutral so you can then add furnishing and accessories and art that give it personality.”
Start your property search
Sarah and her late husband, multiple gold-medal winning Paralympian Rob Matthews, bought the house 10 years ago. At the time their son Thomas was four and Sarah was pregnant with their daughter Molly, and they recognised its potential as a great family home. It also offered them both the opportunity to work from home – Sarah has her office in a huge room that doubles as a second lounge while Rob used a downstairs rumpus room for his massage therapy business.

Paralympian Rob Matthews, who died in 2018, and his wife Sarah Kerr.
It also has the bonus of an apartment complete with one bedroom, kitchen/dining, bathroom and good-sized living room.
“We had it rented out which helps with the mortgage but you could also use it for an au pair, extended family or even AirBnB,” points out Sarah.
And that’s not all. The property includes an adjoining section on a separate title that could be developed. One possibility is building a new dwelling; another could be to put a retaining wall, add a deck off the second lounge and install a pool.
The house, which was constructed in 1969, was thoughtfully designed to make the most of the long, elevated site. The ground level houses the flat, rumpus room/therapy room and a huge double garage with lots of storage space for the furniture Sarah can’t resist collecting and renovating.
The generous lobby with its double height ceiling, wall of windows and open 60s-style staircase is one of the stand-out highlights of the home. A striking David Trubridge light fitting is the perfect finishing touch.

The living area is so spacious that Sarah has laid it out as a dining space with two separate seating areas, which both open to the wrap-around deck. Light floods in courtesy of the large picture windows, and a built-in window seat is a wonderful spot to sit in the sun and read a book.
“The great thing about 1960s home is that they used lots of windows and they’re good sizes,” says Sarah. “Yet this house has also got a lot of walls for hanging art, which I like.”
A wall in the dining space has proved to be the ideal spot for a striking seascape painted by Sarah’s artist brother Damian Kerr.

Like the rest of the home, the kitchen is a generous space, with plenty of storage and a central island where family members and guests can congregate. A second sink and coffee-making zone is cleverly tucked away in one of the cupboards, while a spacious laundry was created by partitioning off the end of the kitchen.
There are four double bedrooms on this upper level, including the master with a fully-tiled en suite. This and the family bathroom had been installed by the previous owners, and as they’d done a good job, Sarah didn’t change anything.
The second lounge at the far end of the home is so roomy previous owners had a billiard table in there. It also has doors out to a deck.
One of Sarah’s favourite things about the house is the fact that it is surrounded by greenery, including pohutukawas that are popular with tui, and it feels peaceful and private. It’s an easy walk to Madill’s Farm Recreational Reserve and also handy for St Heliers and Kohimarama beaches.

Sadly Rob died nearly two years ago, and Sarah and the children are now looking for somewhere smaller. “We will be taking a lot of very happy memories with us,” says Sarah. “It really has been a wonderful family home.”
Agent Nicola Whitley of Harcourts says ”This is such a beautifully designed and spacious family home set over 1065m2 land.
“And with the apartment – is rare for the area and is just perfect for families and those working from home.”
Check out the listing below:











